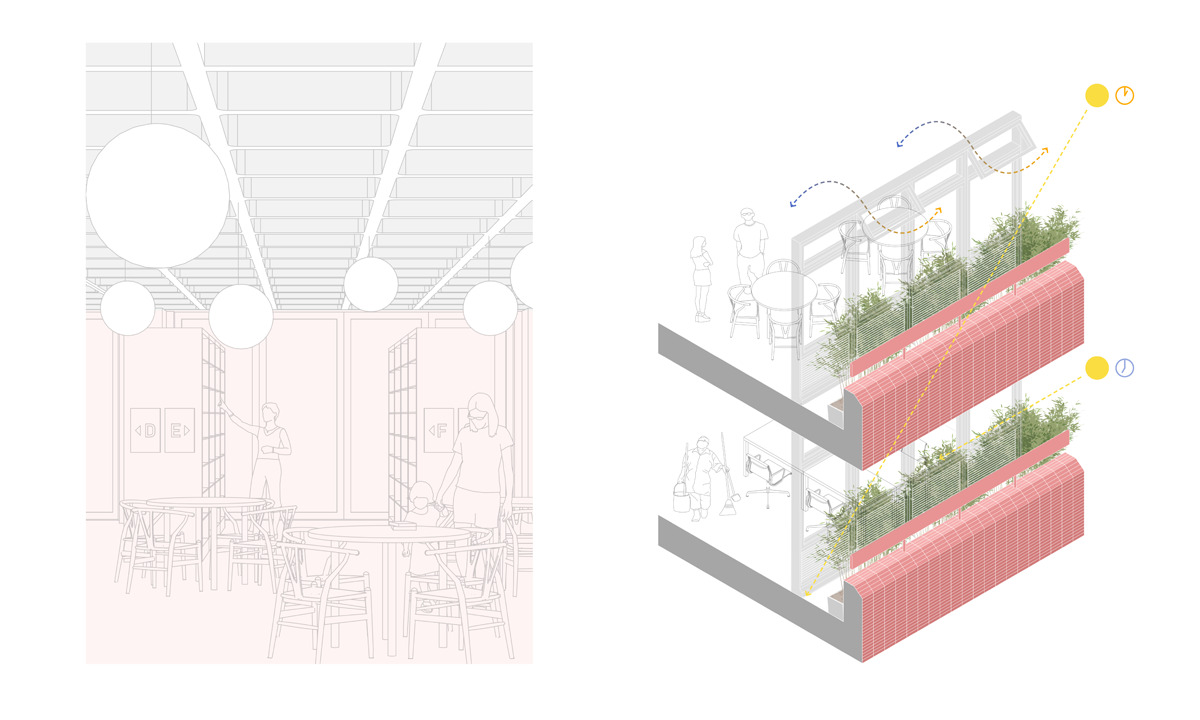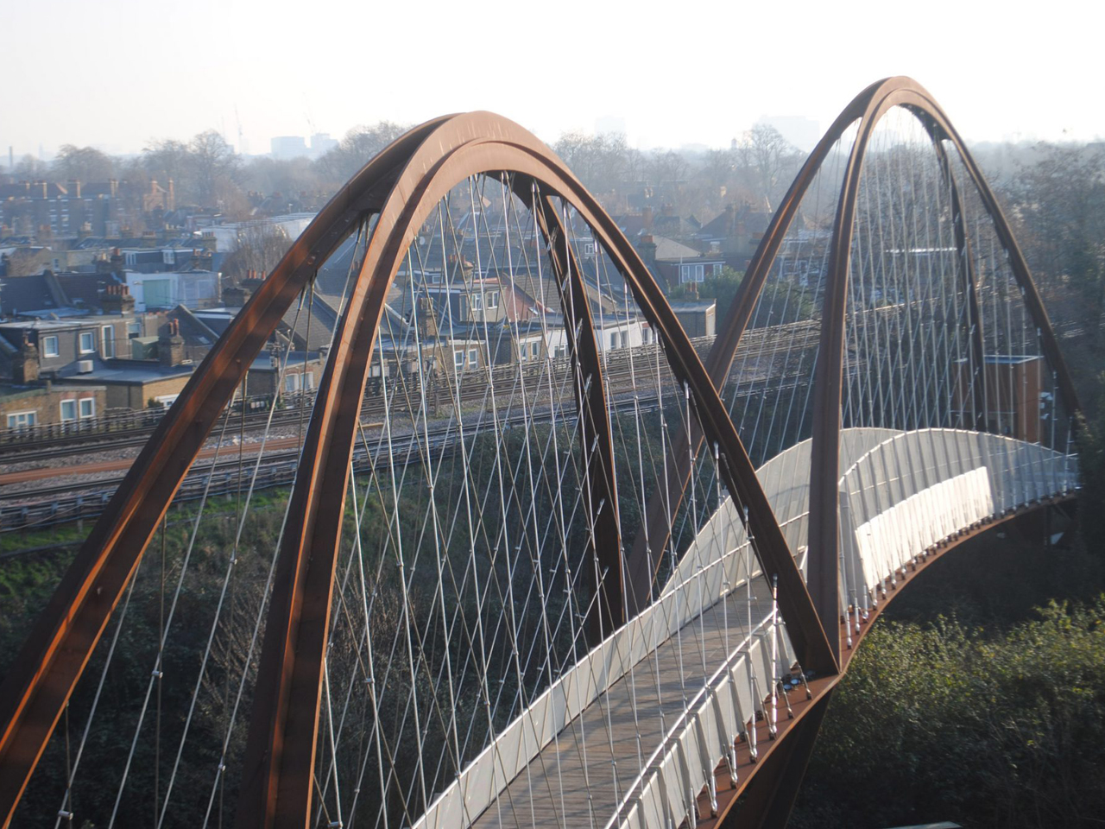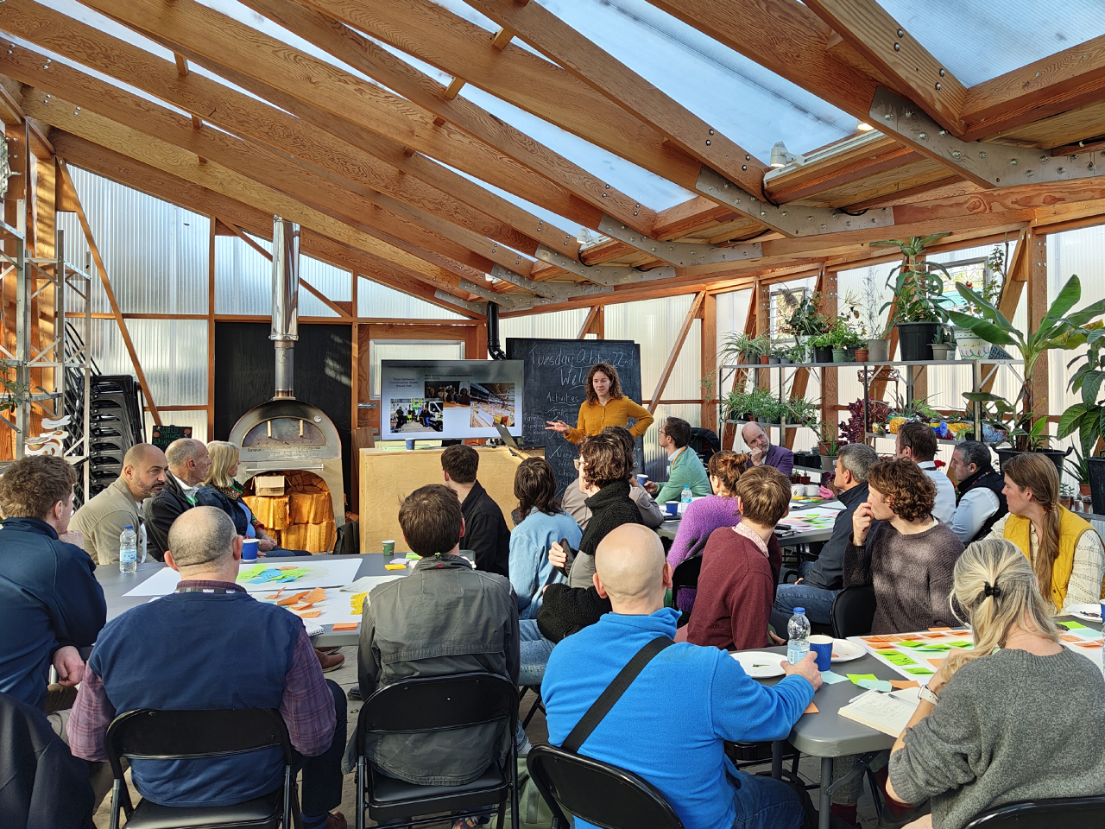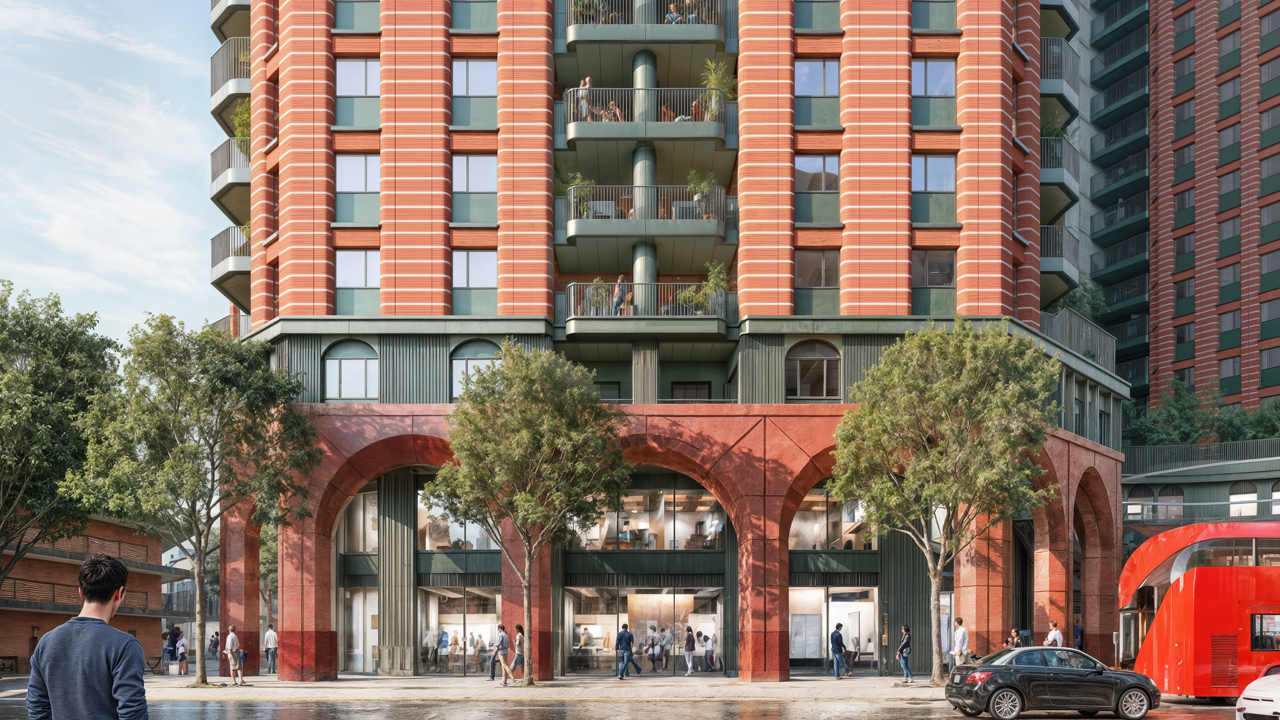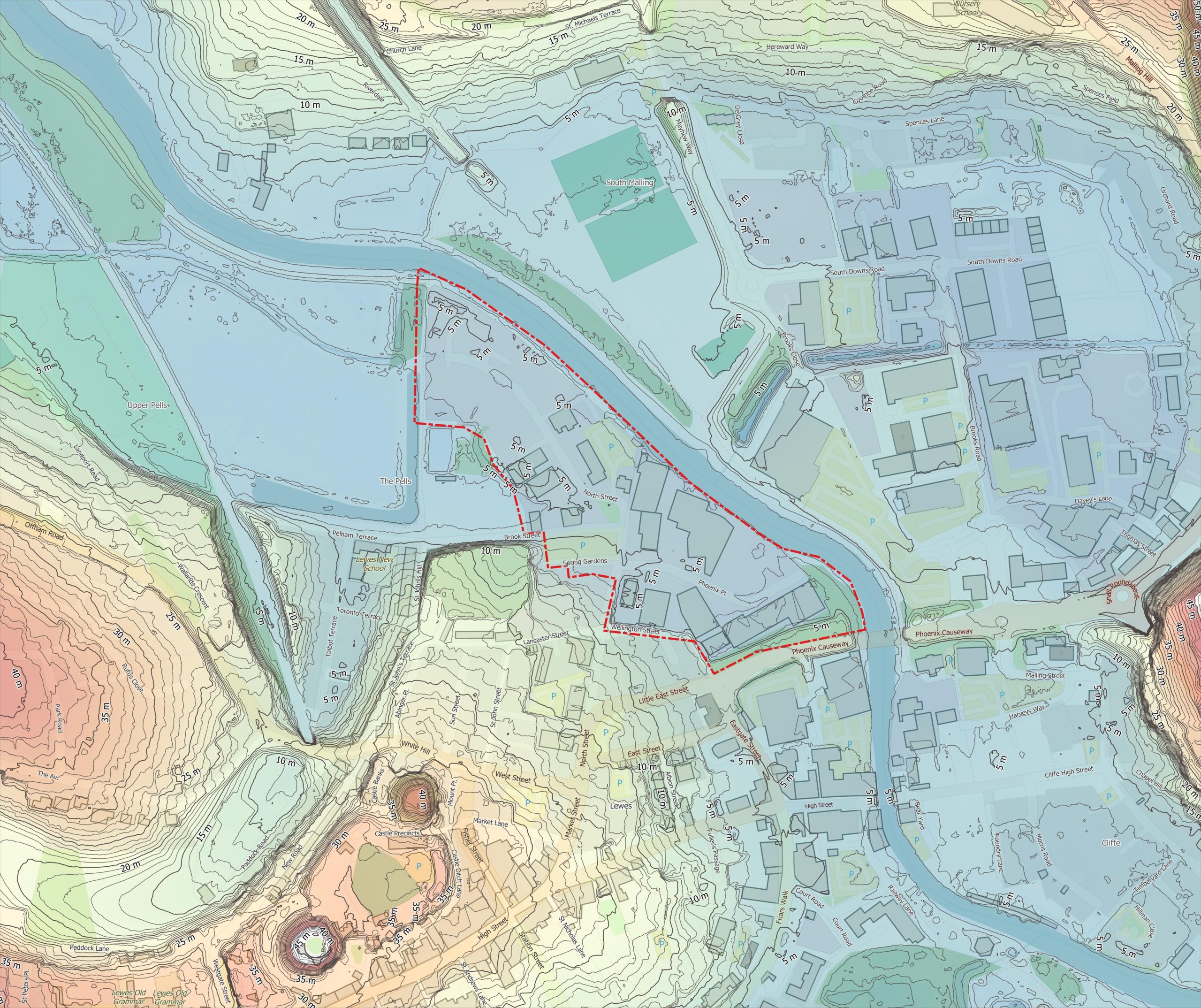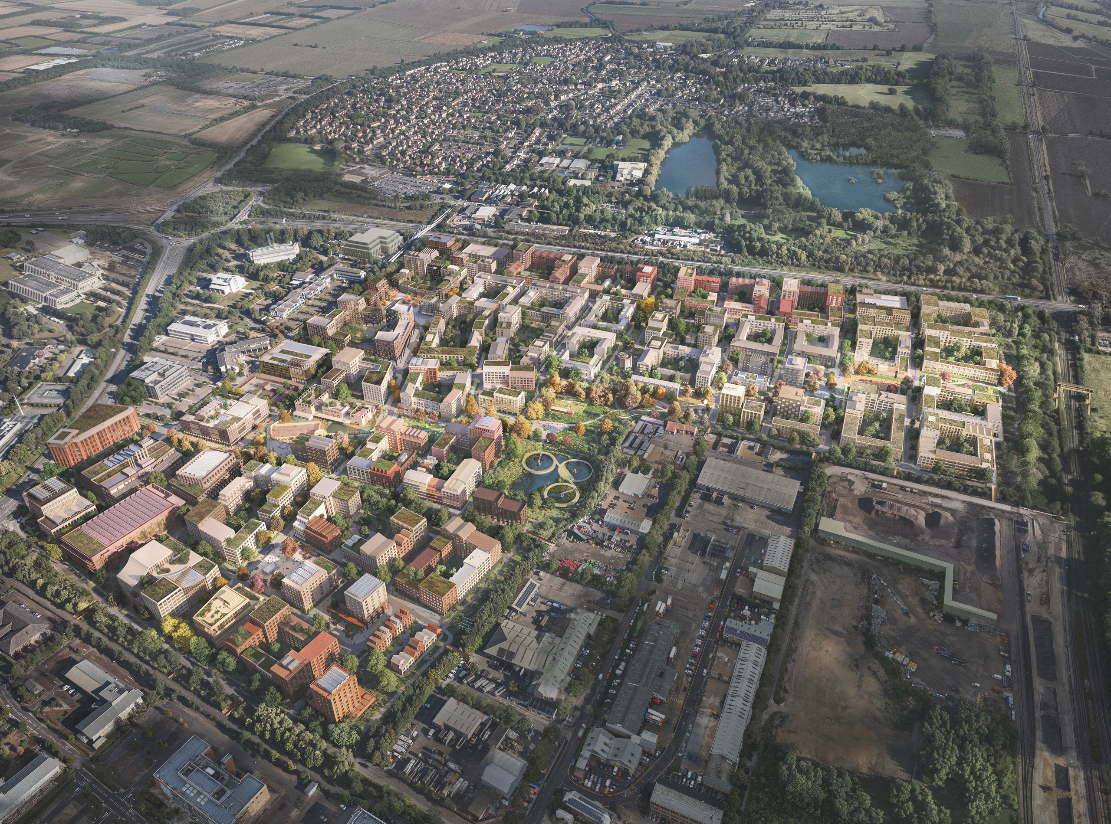Perceval House
London, UK
Expedition, alongside our sister practise Useful Studio, provided retrofit support to Ealing Council as they sought creative alternatives for the demolition and redevelopment of its existing headquarters in west London.
Despite already receiving planning approval for a comprehensive demolition and rebuild for the 1980s office building, the council was keen to explore all options before making a final decision.
Following a thorough investigation into the technical feasibility and design opportunities of retrofitting the building, we proposed two options that demonstrated the existing building’s potential to continue to operate as the council’s headquarters and accommodate new public amenities for the borough in the short and long term. Choosing retrofit as an alternative to redevelopment offered carbon savings and addressed the borough’s climate emergency commitments.
The short-term option focussed on unlocking greater mixed use of the existing building, including community amenity and key end-of-life building assets necessary to offer an additional five years of use. The long-term option was a more ambitious retrofit that would broaden the use, possibly integrating external commercial offices, adding a further 20 years to the buildings lifespan, as well as enabling it to meet the incoming Minimum Energy Efficiency Standard (MEES). Furthermore, we demonstrated the technical viability for a deep retrofit to cut annual operational carbon by 70%.
Our team surveyed the existing building layouts, services and structural assets to gain an understanding of the technical constraints to retrofit, developing in-principal phasing plans that would allow the building to continue operating through a large-scale service and glazing retrofit. Outline specifications for the works were then produced, on which a robust cost estimate and preliminary carbon model could be based.
Alternative layouts were proposed to accommodate these changes to the building and offer more of the ground floor to public uses over time, such as a library, café, and events space. Reconfigured site and landscape arrangements and vehicle access showed the potential for an improved active frontage to Uxbridge Road, and a new lively civic space that would connect the building with the neighbouring historic town hall.
Through our investigations, we established that the existing structure was in good condition and offered significant flexibility for new uses and servicing arrangements; with space on the roof areas, along the extensive balconies for biodiversity gain, and green infrastructure, further to renewables to be introduced. Previous renovations resulted in the high-quality, coffered concrete soffit to the ground floor spaces being boxed in. We highlighted this feature as something that could be revealed and celebrated as part of a retrofit.
As a collaboration within the Useful Simple Trust, we were able to call on the wide range of expertise from the earliest stage of this project, making sure design and sustainable opportunities were maximised as part of a responsible approach to redevelopment.
Our report gave Ealing Council the technical confidence to progress a more sustainable option for the site, subsequently moving back from demolition and seeking to develop proposals for a major retrofit.
Image gallery
