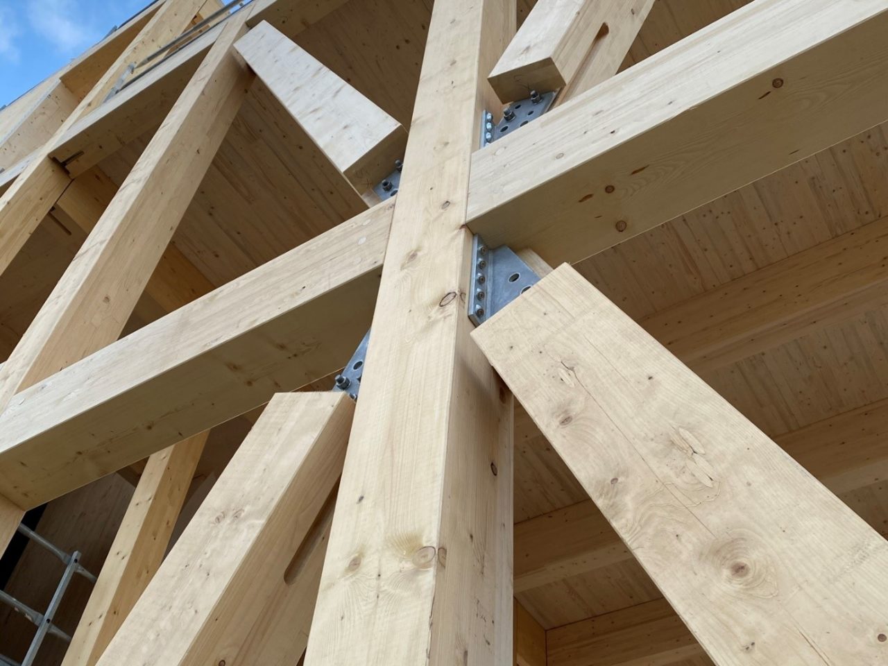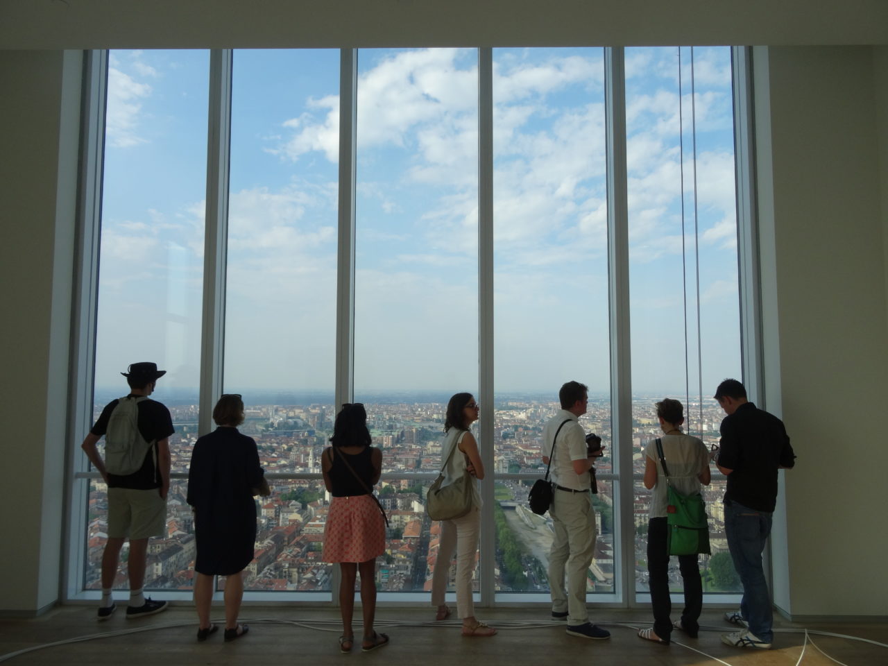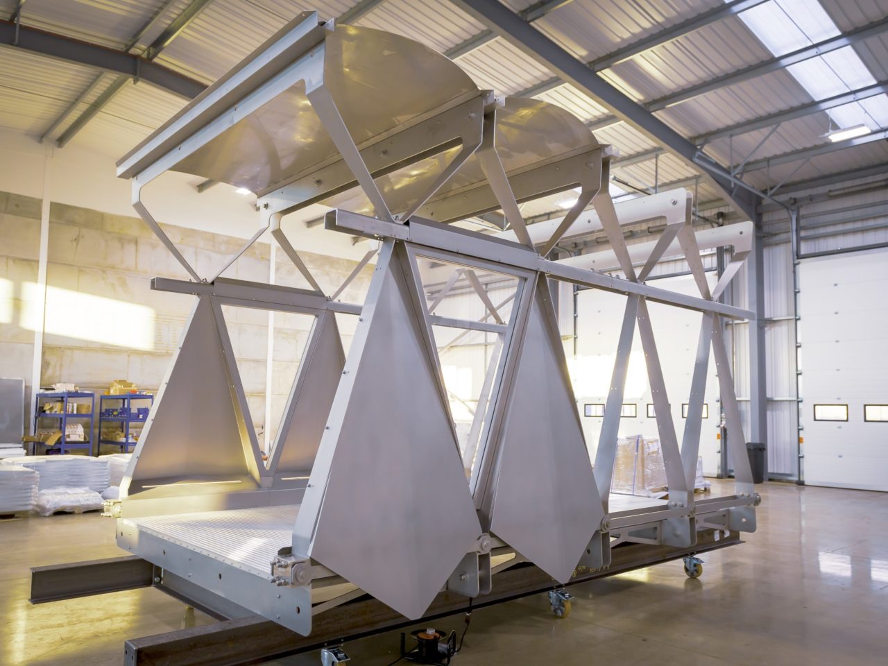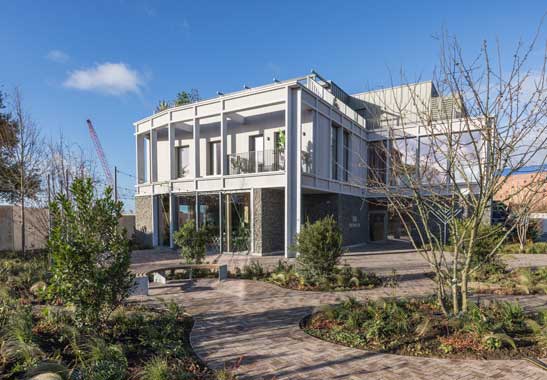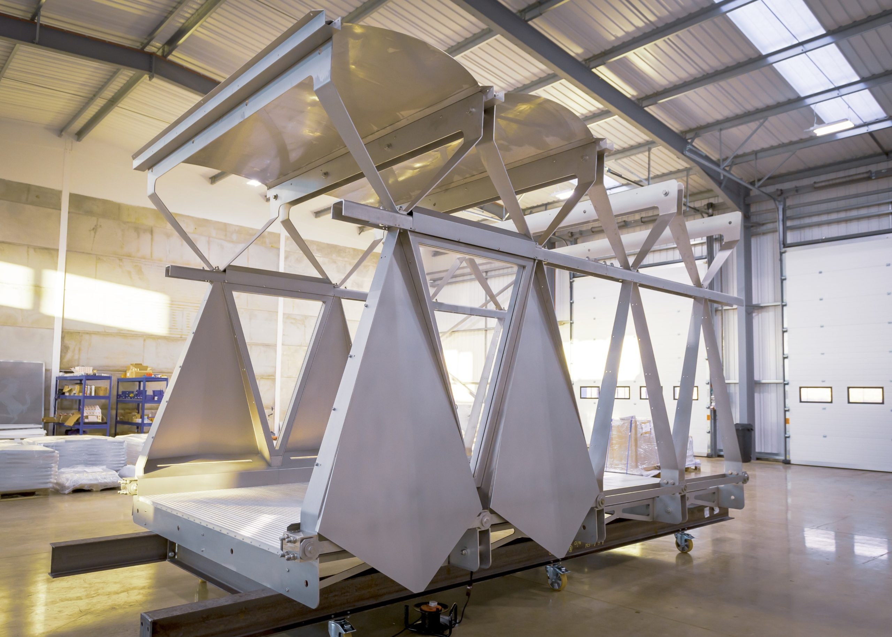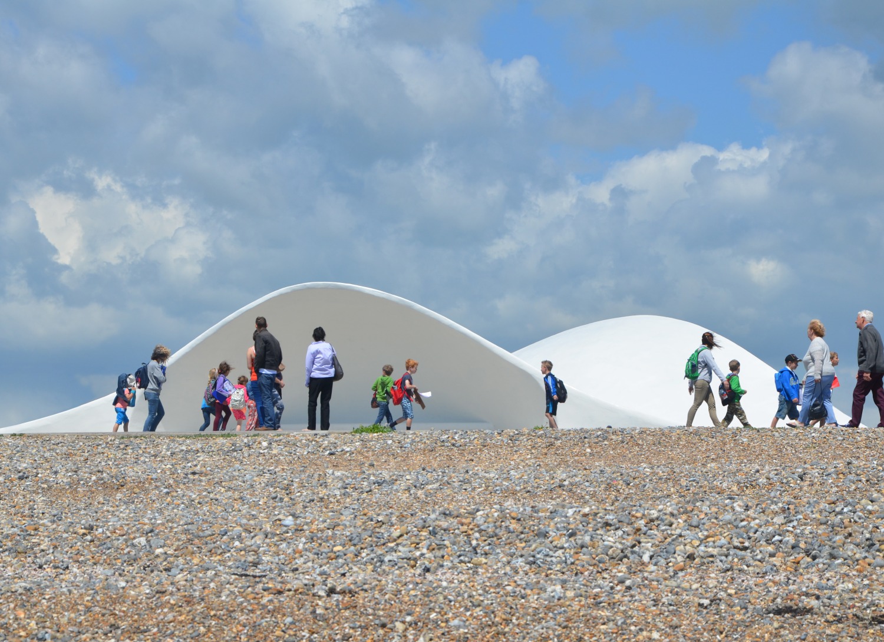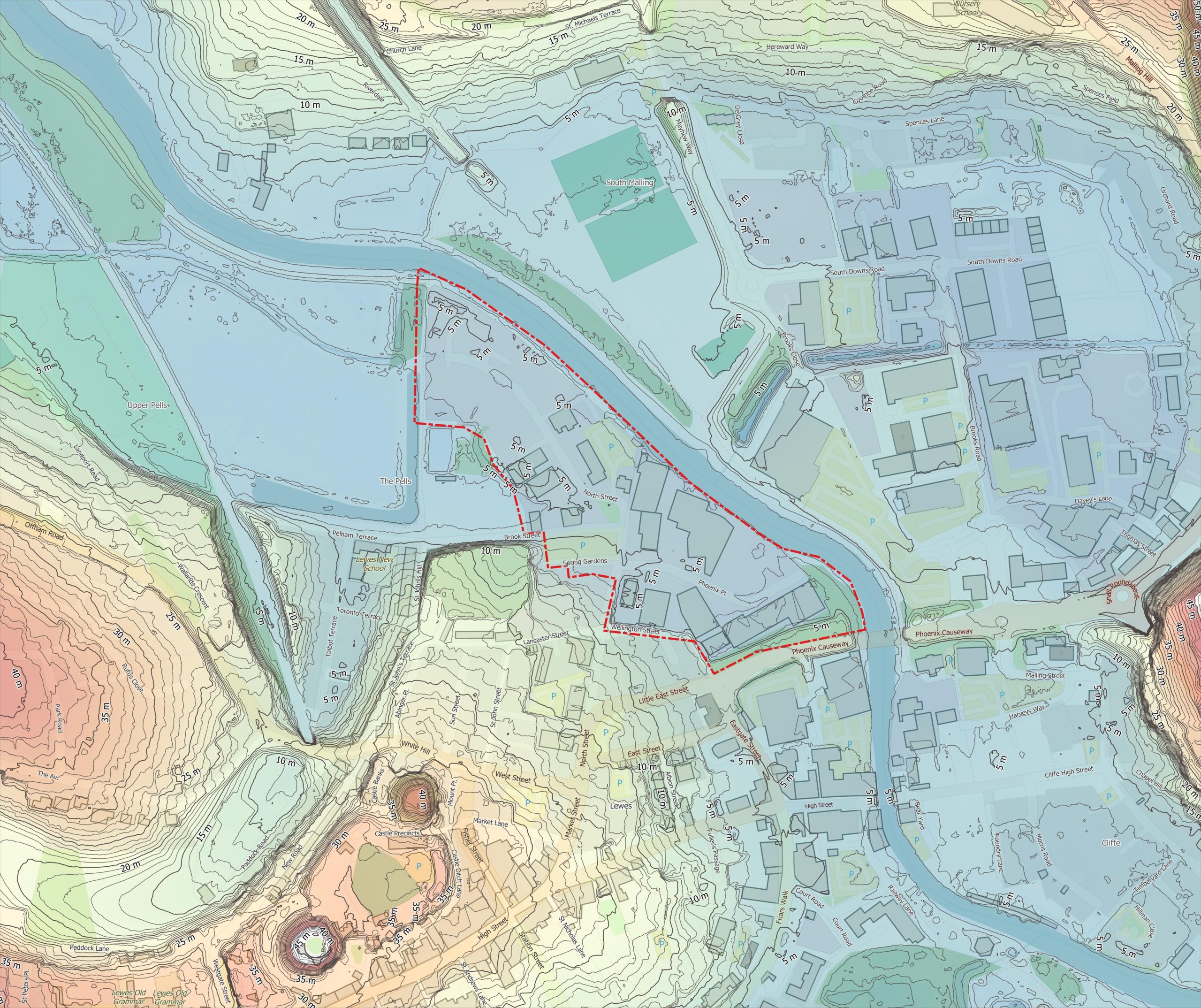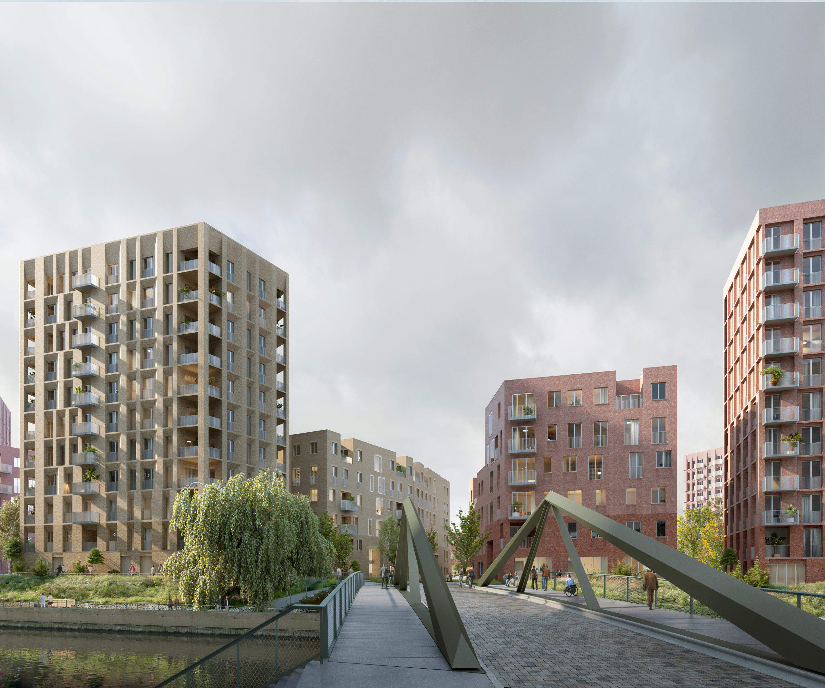News
Maggie’s Centre at the Royal Free Hampstead
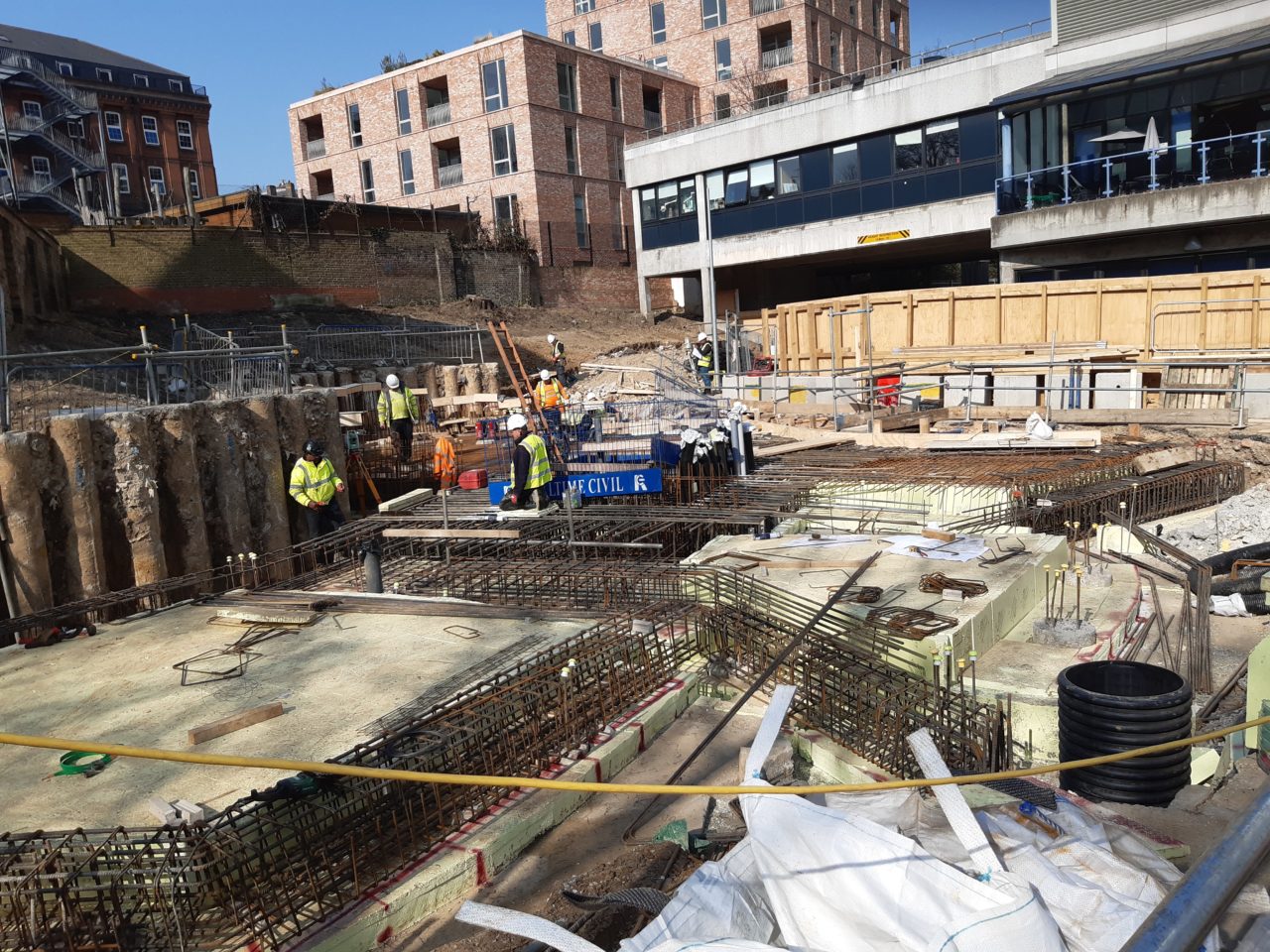
The building will transform a previously unloved corner of the car park at the Royal Free. To maximise floor space on the tight site, the architectural form rakes out at the upper levels, and the ground floor is a semi-basement construction, cut into the existing banking around the site.
We posted last summer about progress on the Maggie’s Centre at the Royal Free Hampstead and are delighted to share some updates from site as this amazing project comes together.
The building will transform a previously unloved corner of the car park at the Royal Free. To maximise floor space on the tight site. The architectural form rakes out at the upper levels, and the ground floor is a semi-basement construction, cut into the existing banking around the site.
This leads to a tightly integrated ground floor construction, with the RC slabs and retaining walls required to follow closely to the complex curved façade geometry. We developed a set of parametric drawing aids to help keep track of all the 3-dimensional setting out requirements, and had a good experience with the Autodesk’s new RhinoInside plugin; this allowed us to efficiently transfer this into production information in Revit.
Despite all these efforts to reduce complexity, this still left a challenging task for the site team, particularly the steel fixing, and Sir Robert McAlpine Special Projects and Realtime Civil Engineering have done an unbelievable job in achieving a high quality product – we hope you agree from the pictures!

