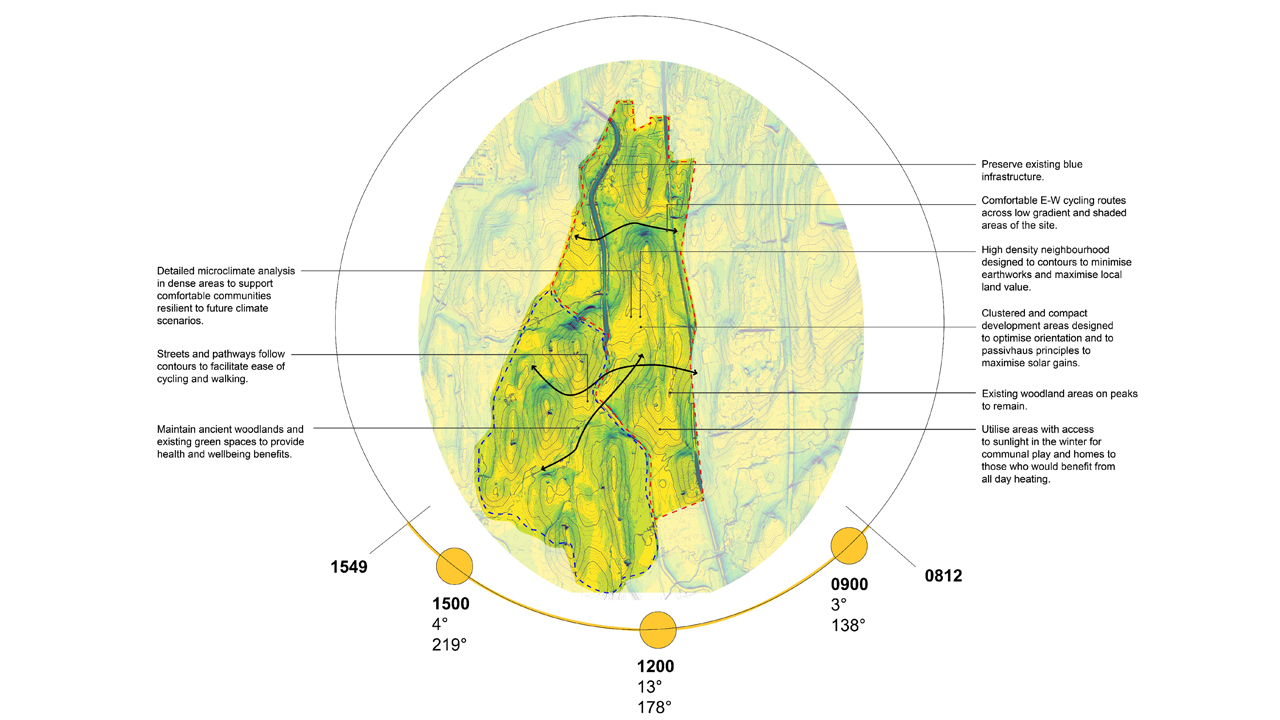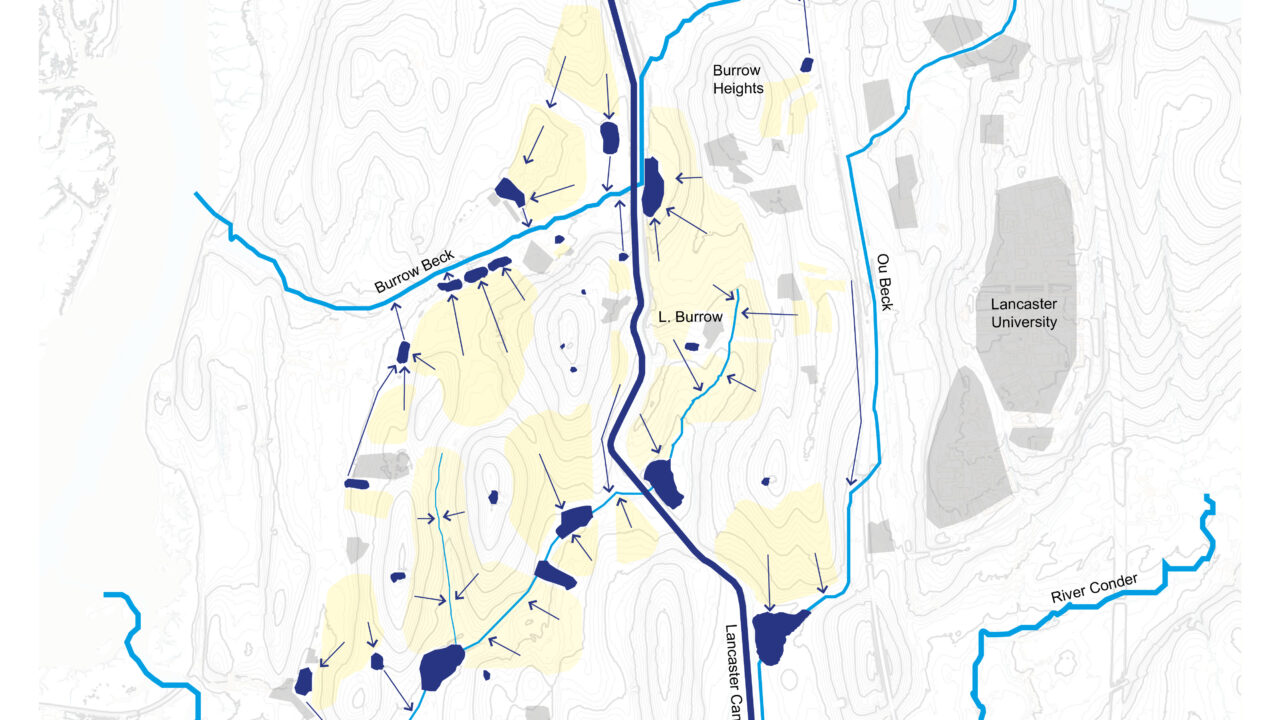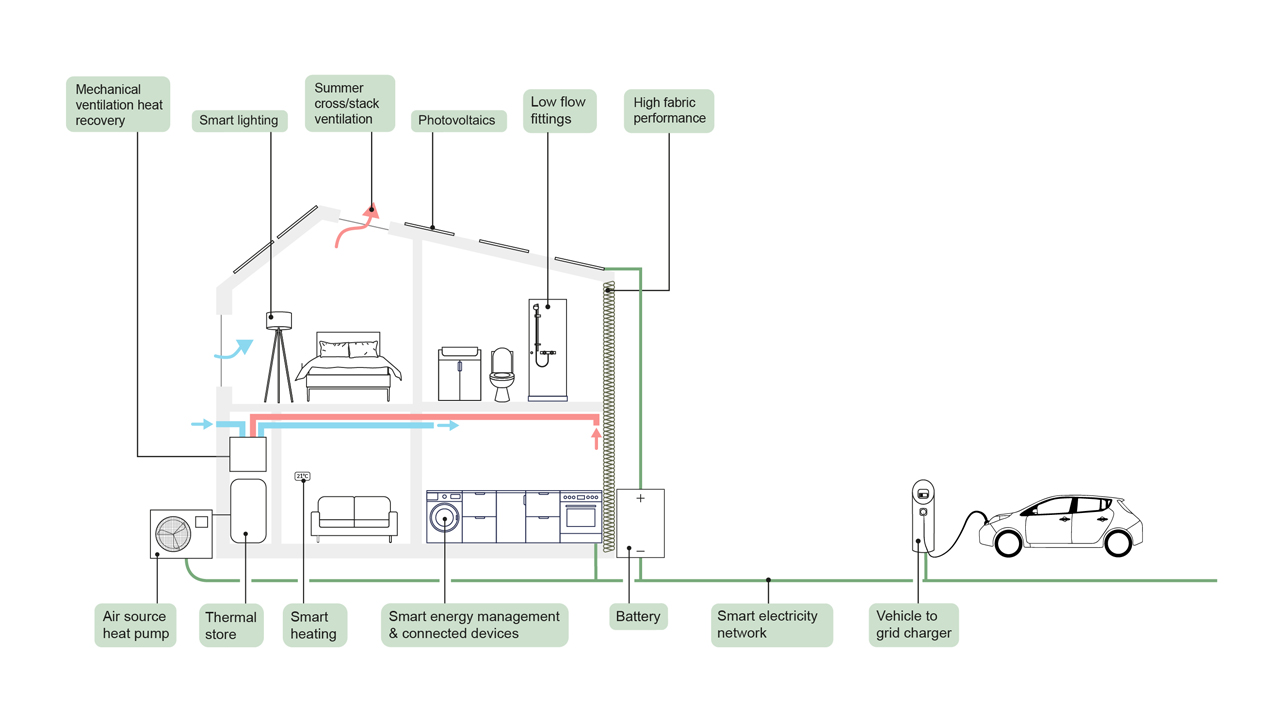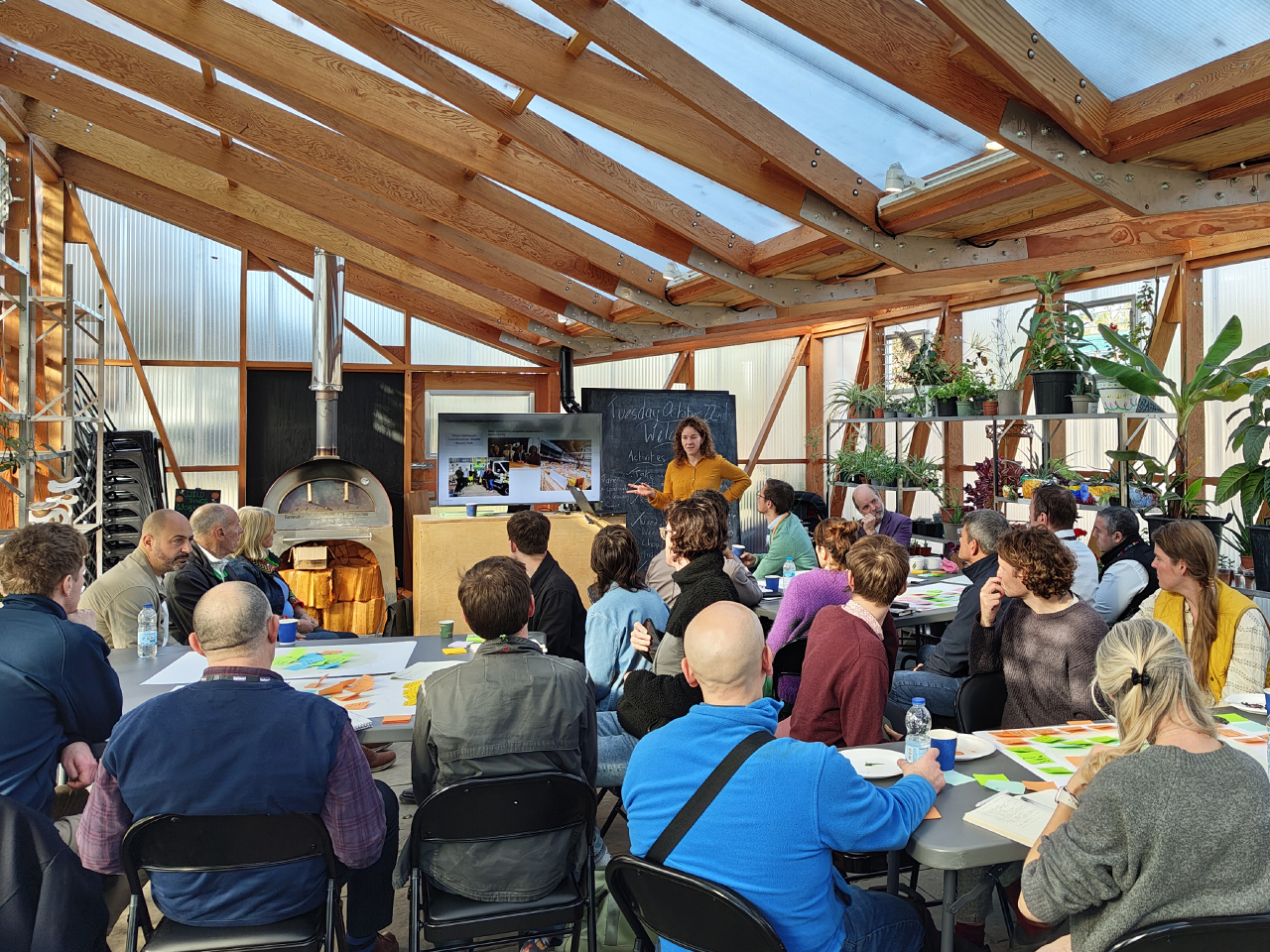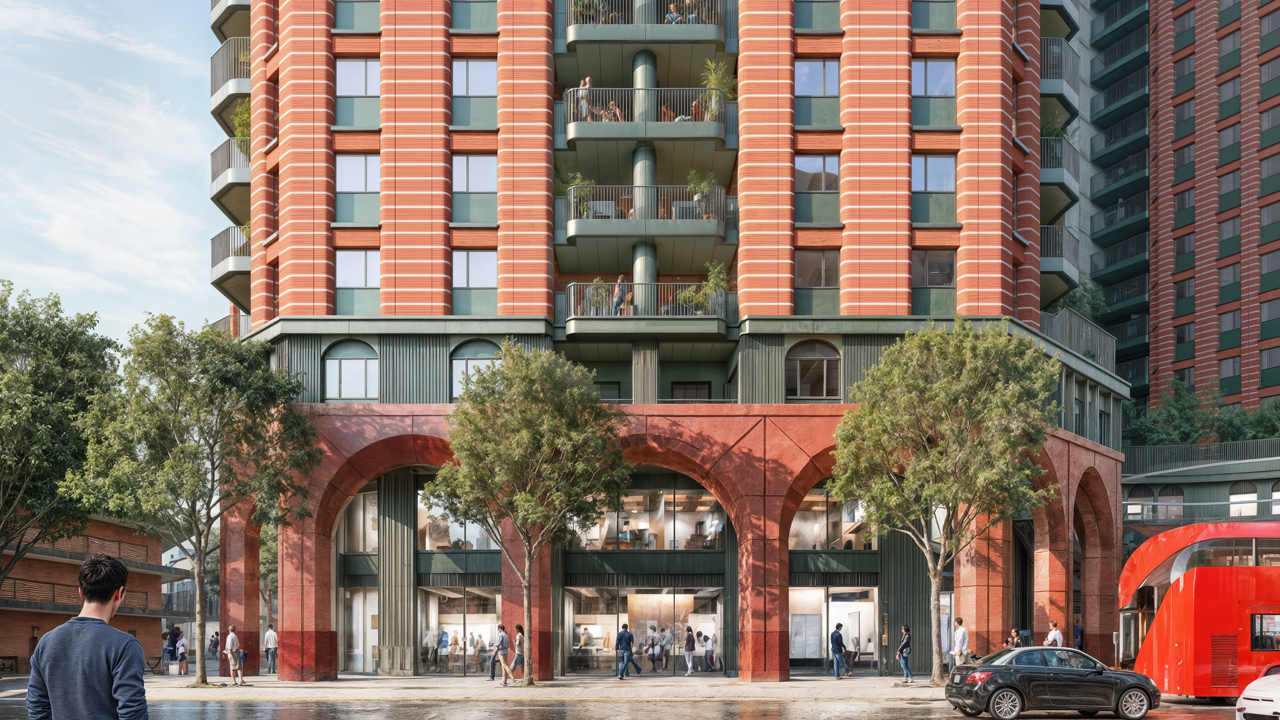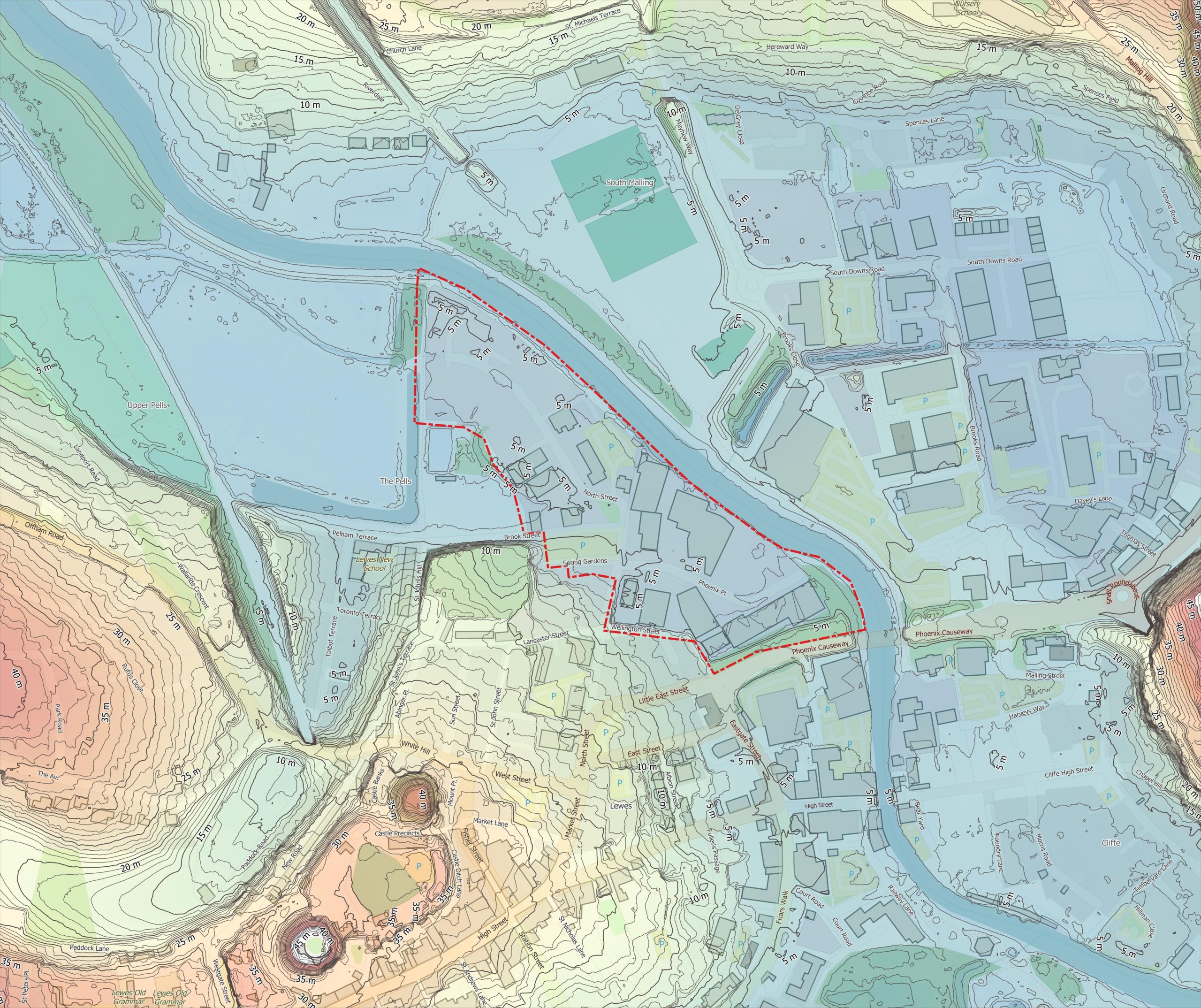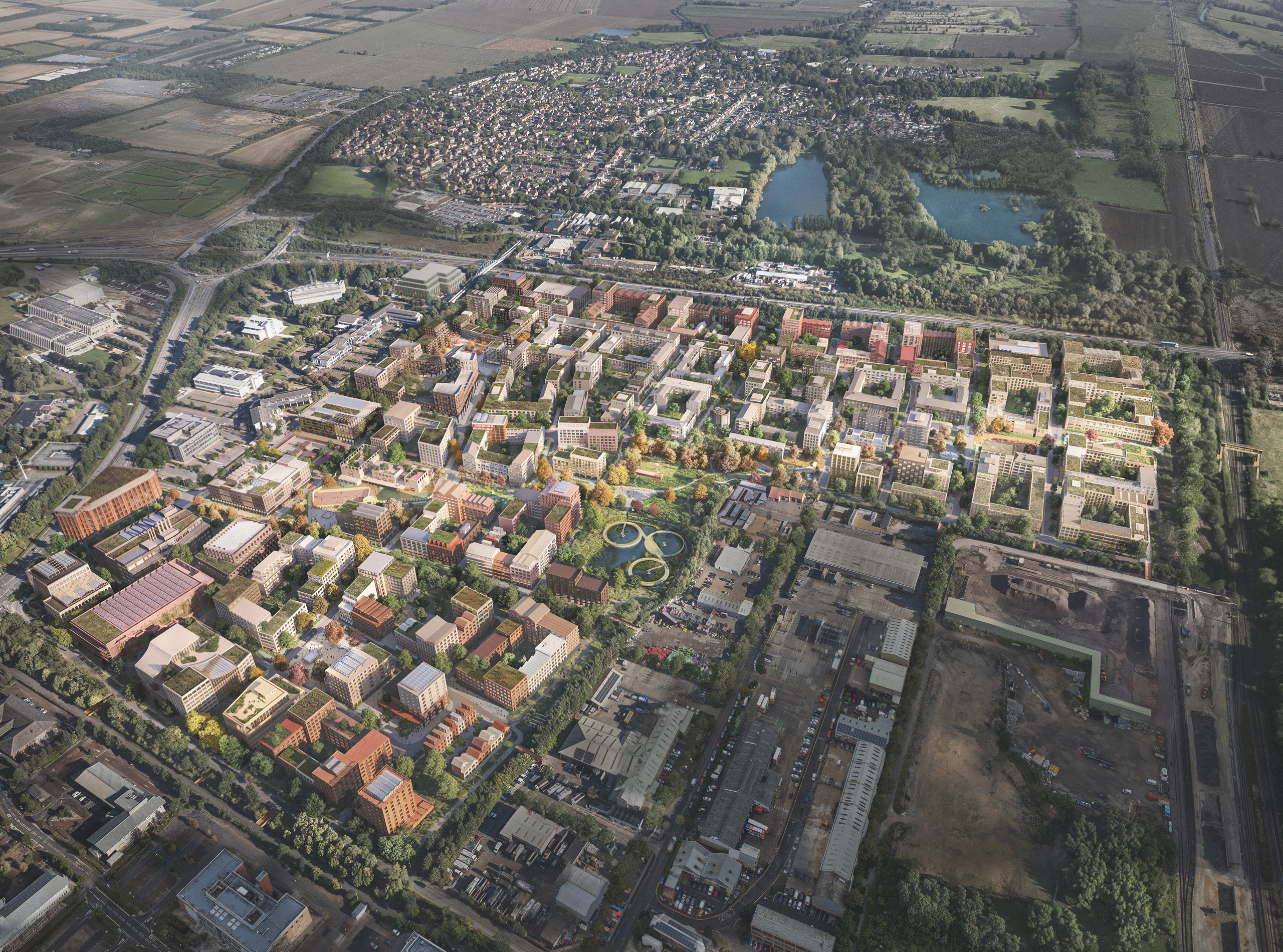Bailrigg Garden Village
Lancaster, UK
Expedition’s expertise in sustainability and biodiversity enabled us to develop site-specific proposals for the thriving landscape-led neighbourhood in Lancaster, north west England. This work informed the Garden Village masterplan and fed into the overall framework.
Part of the Lancaster South Area Action Plan, Lancaster City Council plans to create a vibrant new residential community in Bailrigg, just south of the city. The scheme aims to establish an exemplar of sustainable village life, establishing opportunities for business creation and growth while meeting local and national commitments for net zero carbon development.
With provisions to build 5,000 new homes that suit all needs and incomes, the new neighbourhood is situated in a landscape characterised by its topography of drumlins. These low hills or mounds, created by glacial action, were a key factor in the development of the Vision Masterplan, posing specific challenges for the planning of housing, roads, and water management; strongly influencing sustainability and biodiversity considerations. Areas of woodland and grazing land were retained, with a series of small, dense villages created in the landscape, linked by pedestrian and cycling routes, and connected to the town centres.
Through our collaboration with JTP architects, we developed the Sustainability Strategy to integrate into the masterplan. We sought to unite the development with the landscape, drawing on the area’s unique heritage assets, such as the canal, and create opportunities for people to access and enjoy the setting. Our intention was to support recovery of nature through innovative environmental improvements and sustainable water management.
A three-stage masterplanning consultation process was used to frame community consultation, including input from neighbouring Lancaster University, which prompted prominent levels of engagement from local stakeholders.
The Vision and sustainability strategy were developed in response to the challenging topography of the area, with the aim of creating a place where people and nature can coexist whilst taking advantage of views, solar gain, and hydrology to focus on the productive landscape. Using a mixture of renewable energy farms and landscape sequestering, the masterplan predicts that 75% of the whole life carbon emissions caused by the new homes can be offset.
An integrated approach to landscape, biodiversity, and climate resilience was successfully exploited to address flood risk. We also proposed a series of ponds and water features, allowing surface water to be managed using nature-based solutions as far as possible, rather than underground pipes.
