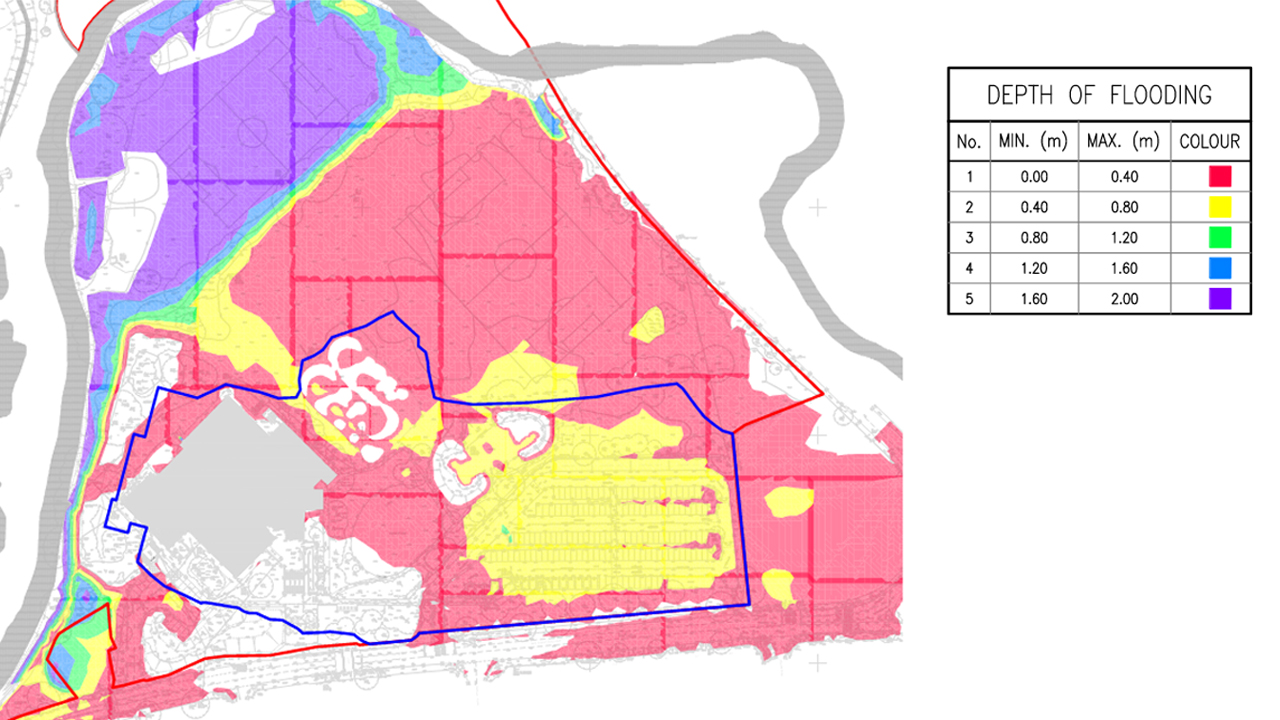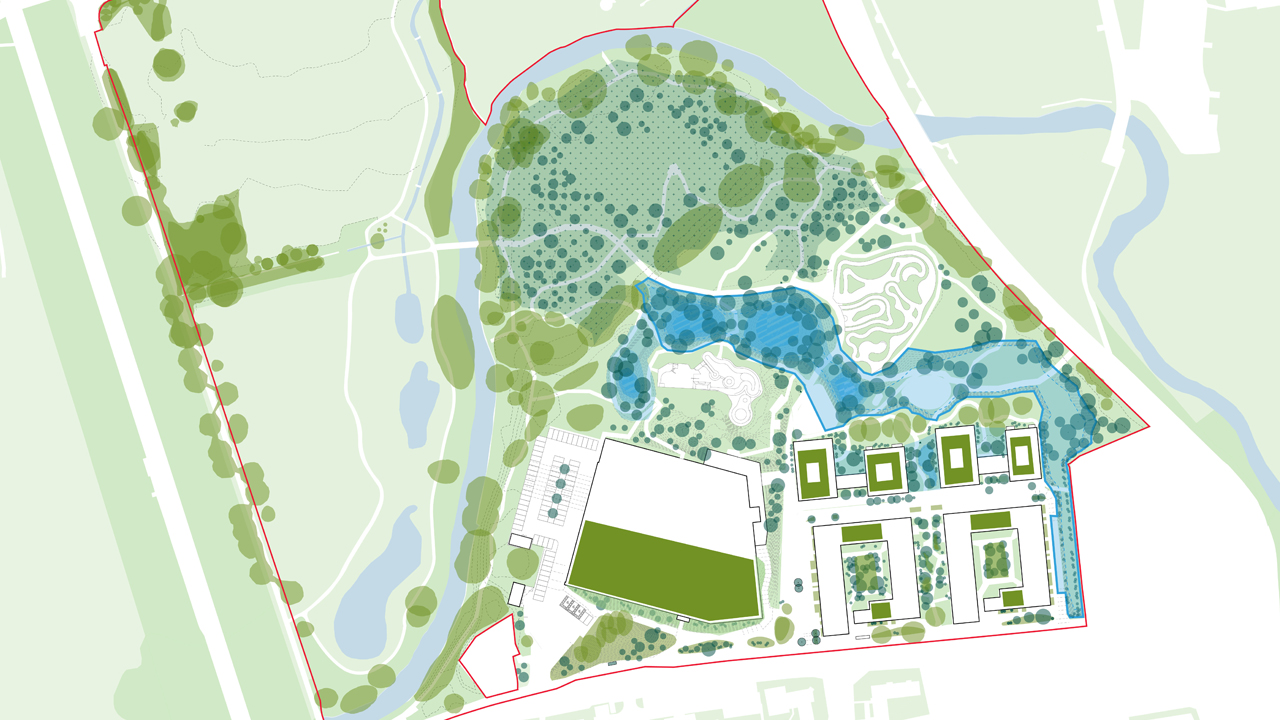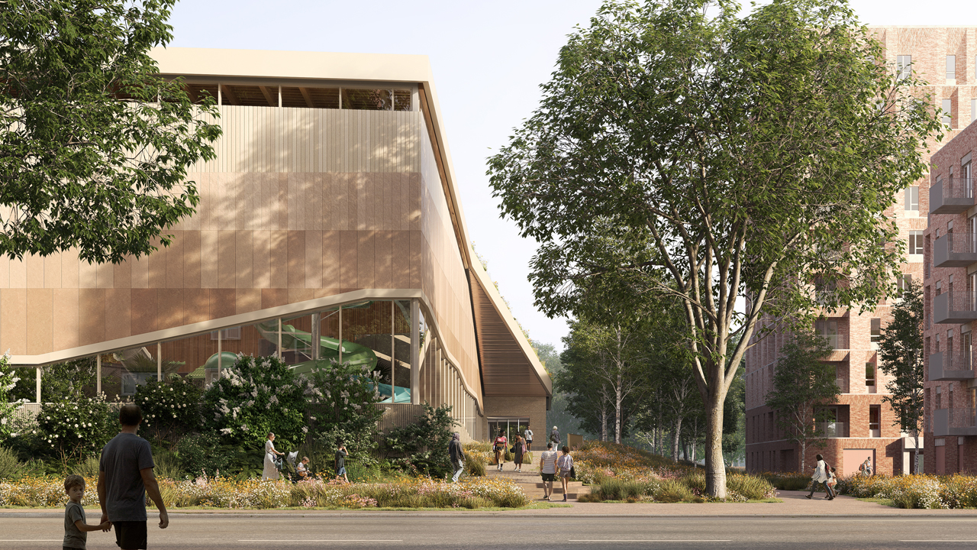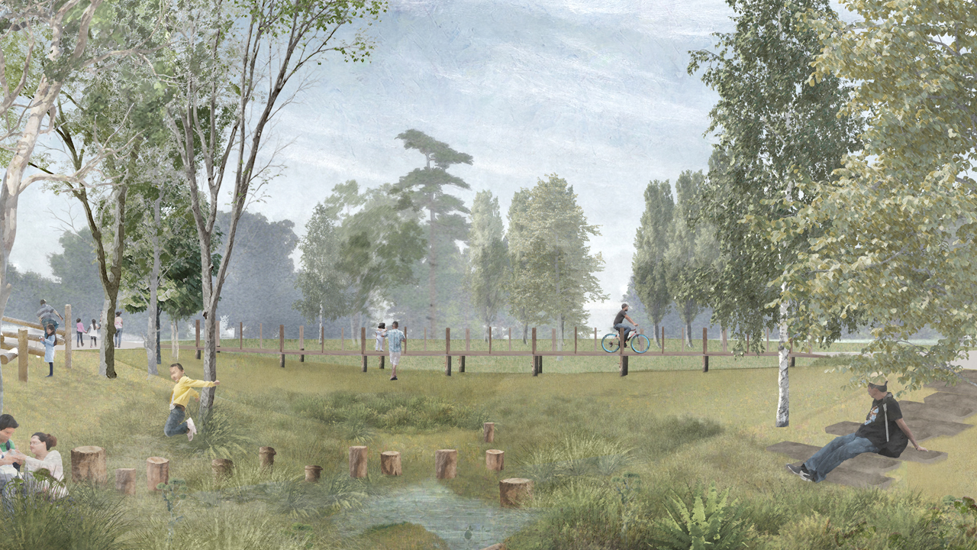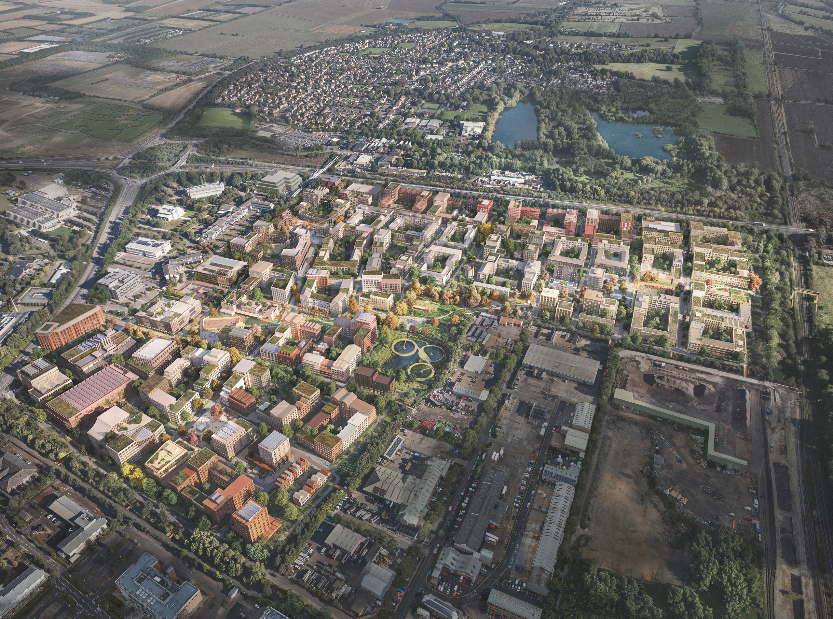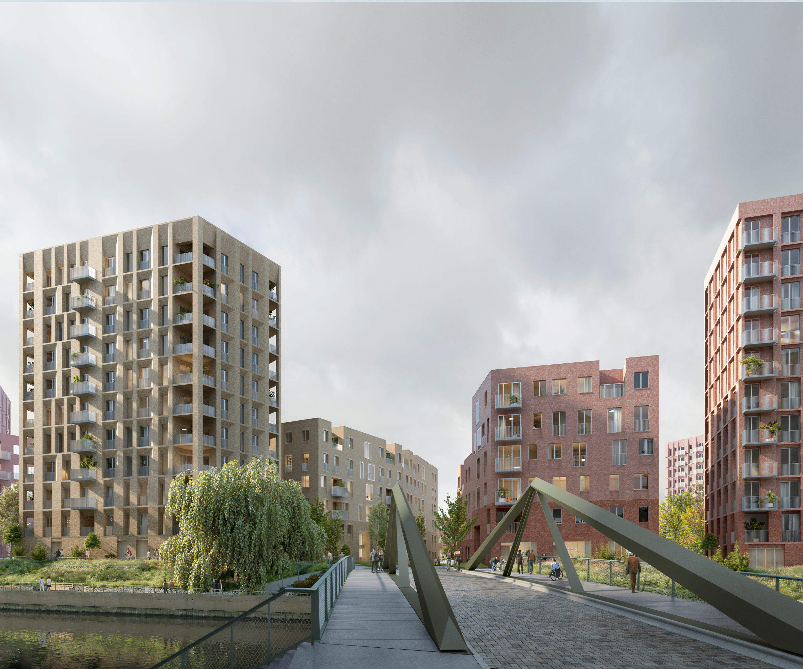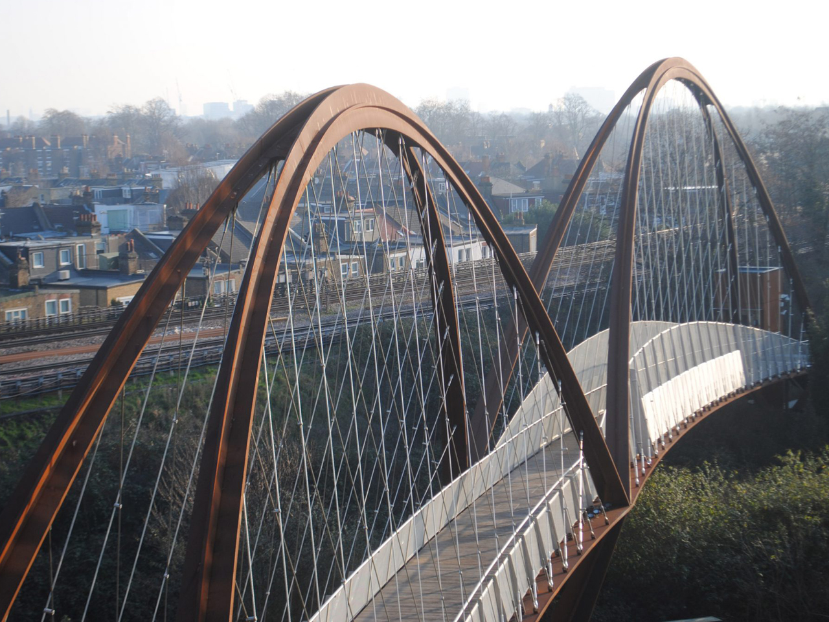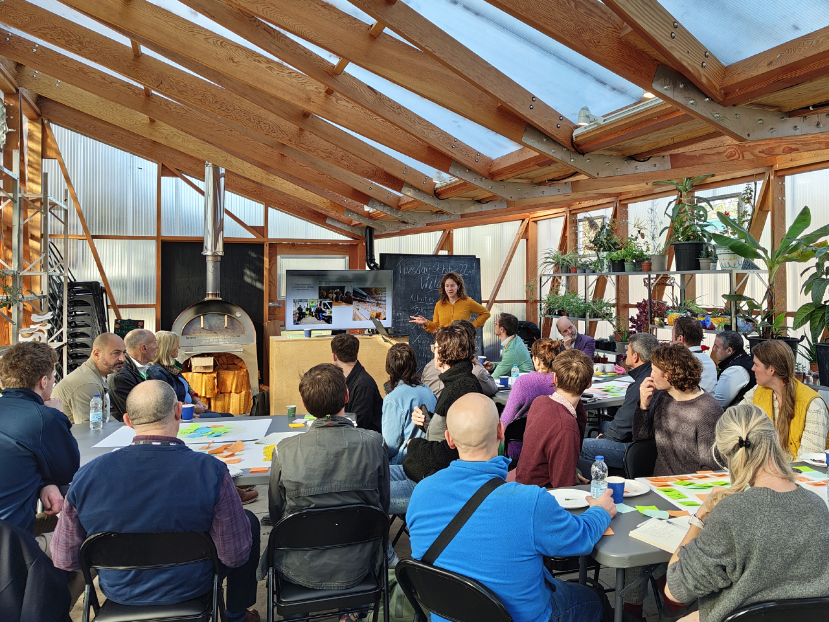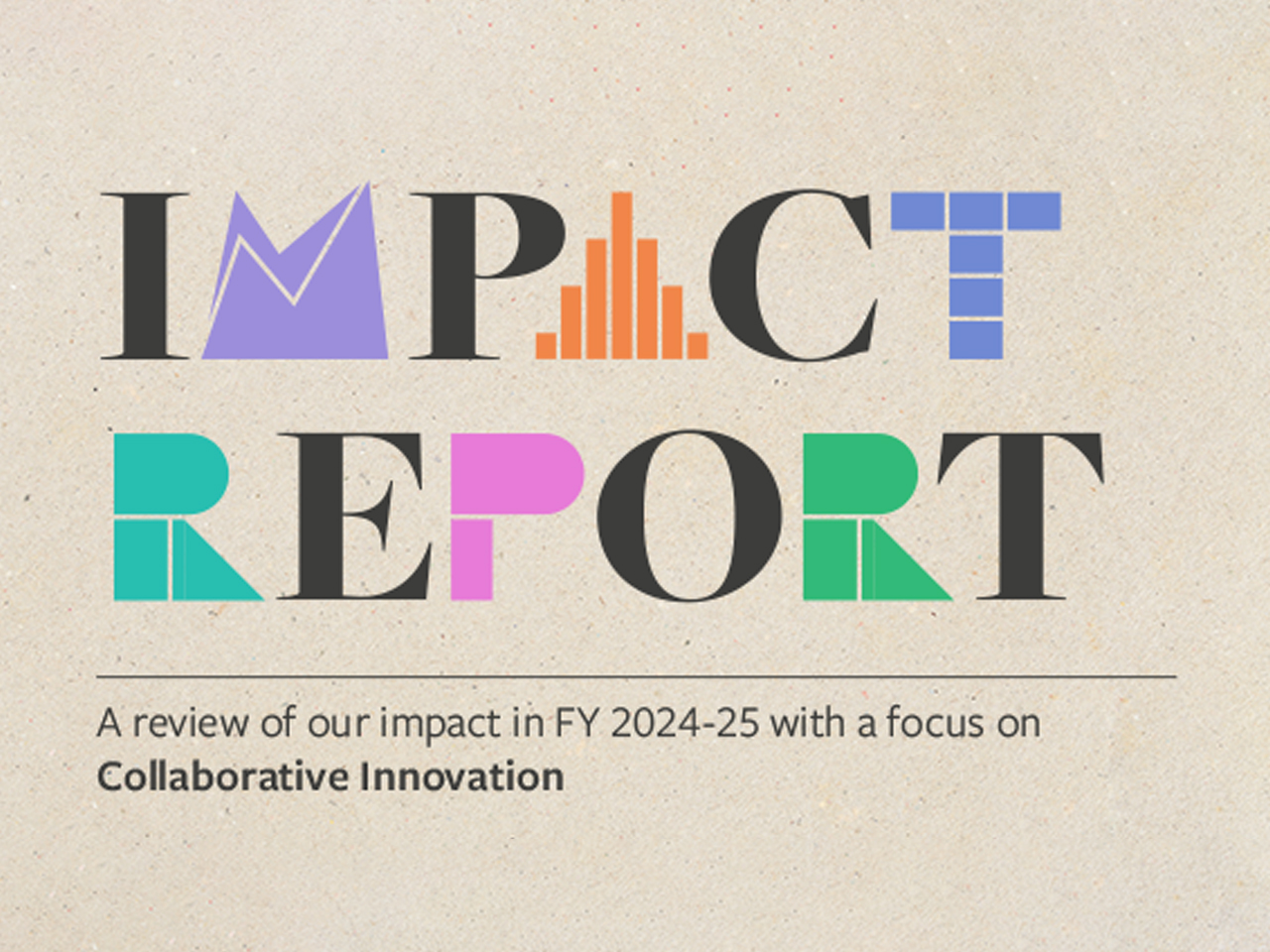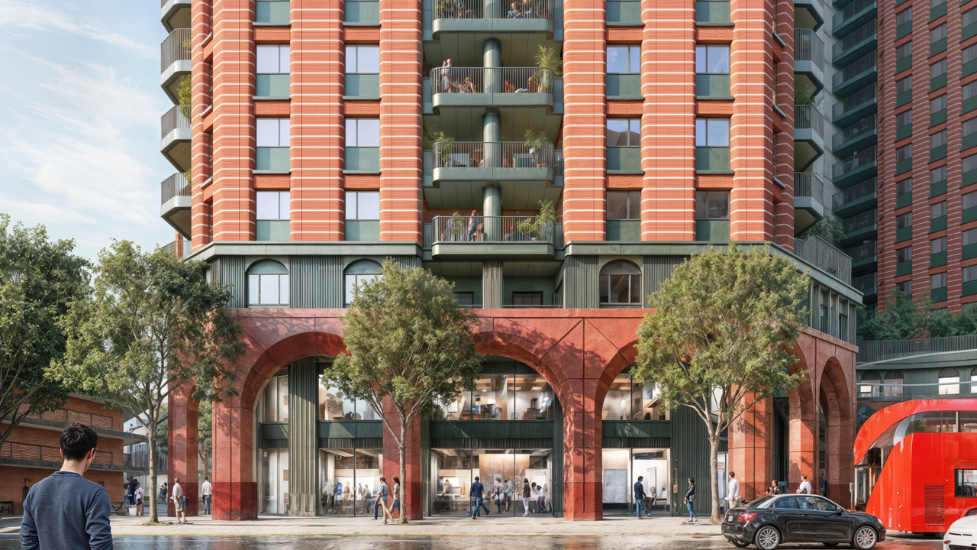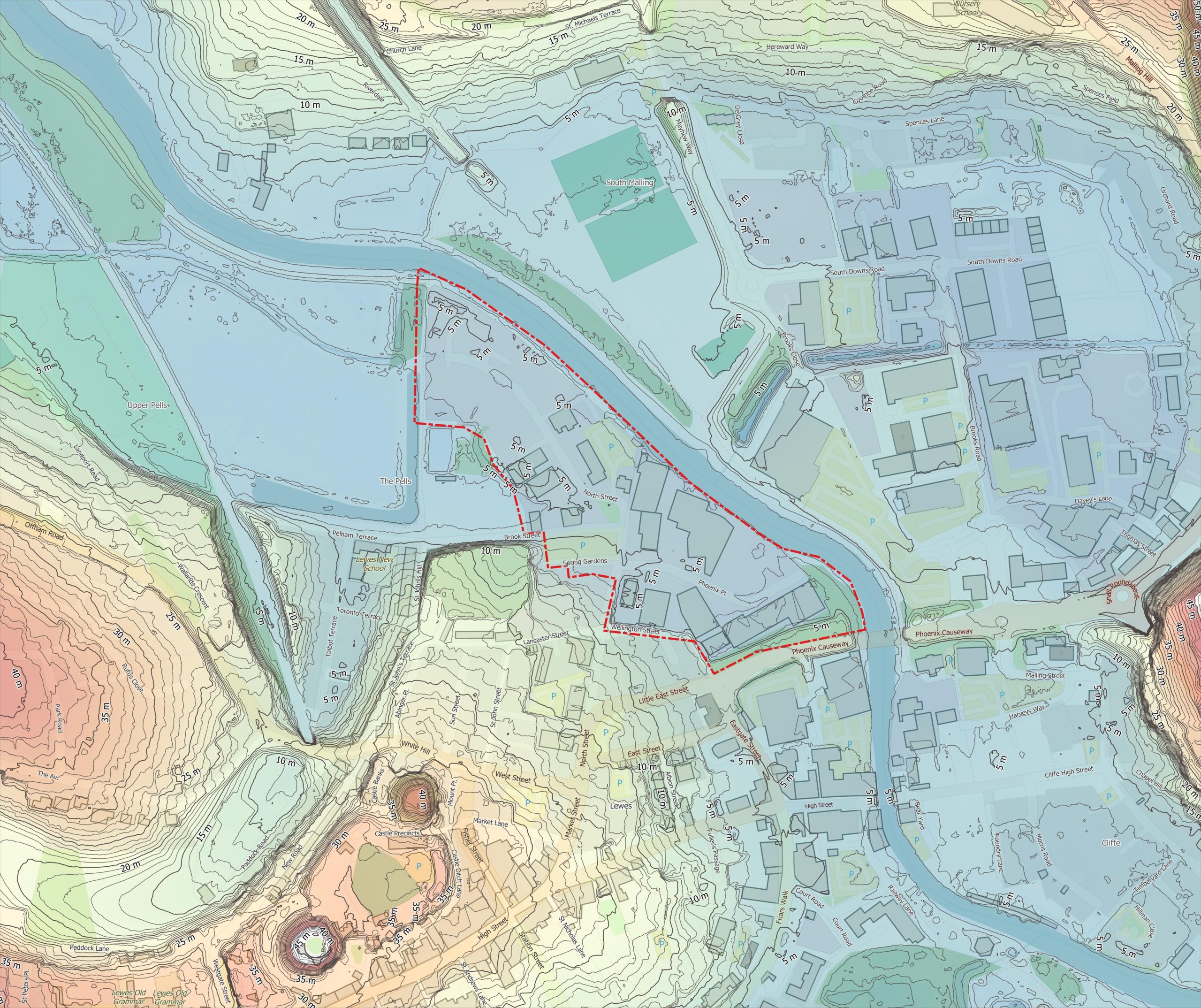Gurnell Masterplan
London, UK
Expedition and Useful Projects were commissioned by Ealing Council to lead the pre-planning technical services for the new mixed-use masterplan located within a functional floodplain. Providing Sustainability Consultancy, Civils, and Structural Engineering support, our interdisciplinary approach comprised whole life carbon, circular economy, and energy strategies with the aim to unlock the complex site, including designing resilient buildings and surroundings.
Situated adjacent to the River Brent and partially within Flood Zones 2, 3a, and 3b and designated Metropolitan Open Land, the Mikhail Riches-led masterplan presents both unique opportunities and complex challenges for implementing nature-based flood mitigation strategies that also enhance biodiversity and public amenity.
Our team were commissioned at RIBA Stage 1, supporting Ealing Council in the technical feasibility assessment of retaining and repurposing the much-loved Leisure Centre, supported by a pre-redevelopment audit and associated carbon studies to establish low carbon design principles.
Following the decision to pursue a new build – due to the technical limitations of expanding or retrofitting the existing structure – we were subsequently retained to develop the pre-planning technical services; extending our scope to Civil Engineering and Sustainability Consultancy services across the wider masterplan, plus Structural Engineering for the 300-new build residential element.
As the project moves into construction, we have been novated to the contractor’s design team to deliver Phase 1 which includes the Leisure Centre and park enhancements.
Carbon & circular
We supported the client define a set of embodied carbon limits to guide the new Leisure Centre design. These limits were informed by early optioneering studies and were intended to ensure that the development could demonstrate a reasonable lifetime carbon performance in the absence of formal industry benchmarks.
Working closely with the design team to identify and reduce key sources of embodied carbon, with a particular focus on the facade and structure, a pre-demolition audit revealed materials and elements that could be reclaimed for reuse – reducing upfront carbon and supporting the circular economy strategy.
Flood-resilient design
Through close collaboration with Periscope, the parklands design incorporates a series of wetlands that will create an attractive public space and deliver sustainable infrastructure. Detailed analysis considering the wider catchment area confirmed that direct discharge into the River Brent would not increase wider flood risk. This reduced the need for costly, carbon-intensive, and space-demanding attenuation infrastructure.
To address flood risk, excavated earthworks were strategically redistributed to elevate the residential plot, ensuring the ground floor remains safely habitable. This approach enables the delivery of desirable townhouses with direct front door access, without compromising the landscape’s accessibility strategy.
By conducting complex parametric analyses in parallel – including earthworks, overland flow, flood compensation, and embodied carbon – and engaging closely with stakeholders, we developed a resilient, low-carbon design that balances environmental performance with community value.
This project demonstrates how whole life carbon strategies can be developed and applied pragmatically, even in technically complex or constrained settings – a challenge shared by many large and ageing estates. The focus on reuse and design efficiency reflects principles that are widely transferable, particularly where existing assets and legacy structures play a central role. Our experience in defining bespoke carbon limits, even in the absence of established benchmarks, is especially valuable for projects that fall outside standard building typologies.
