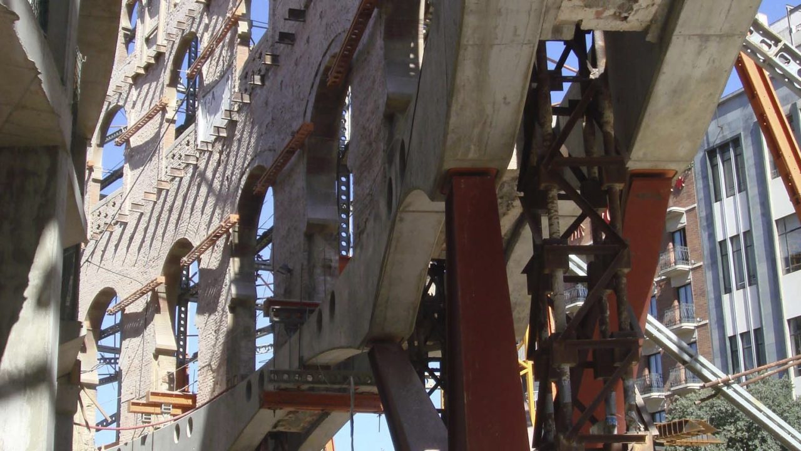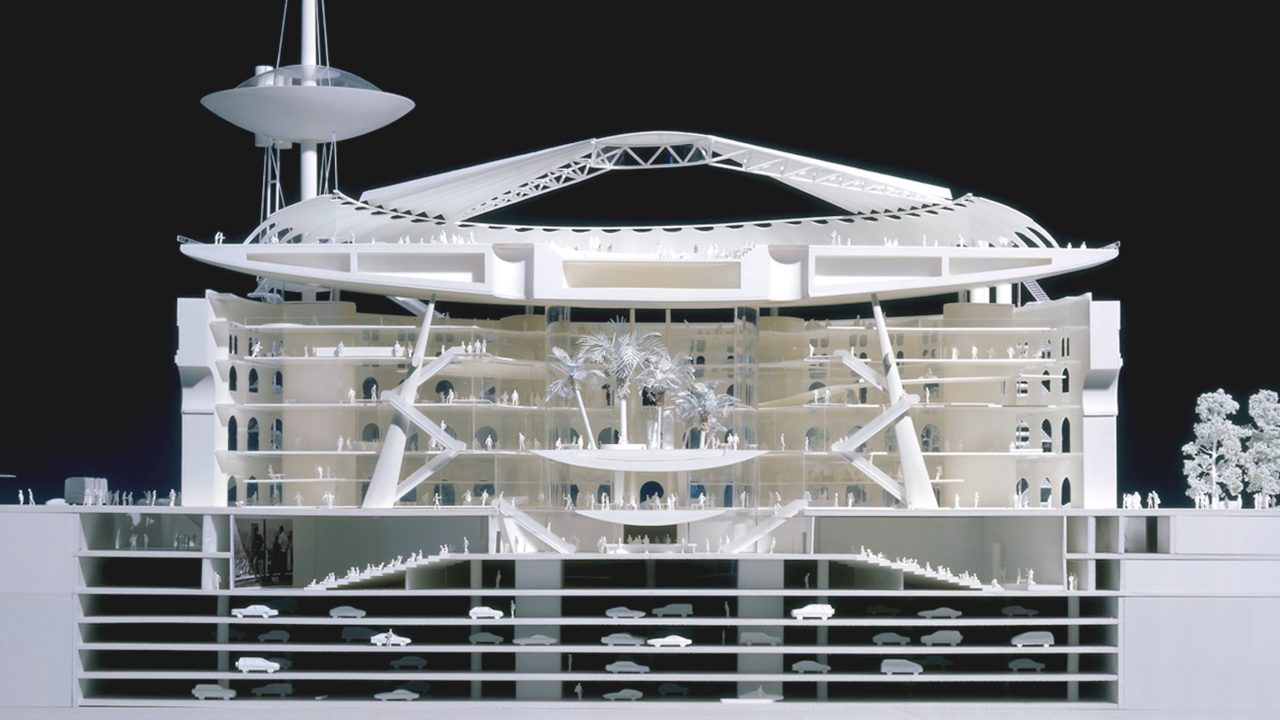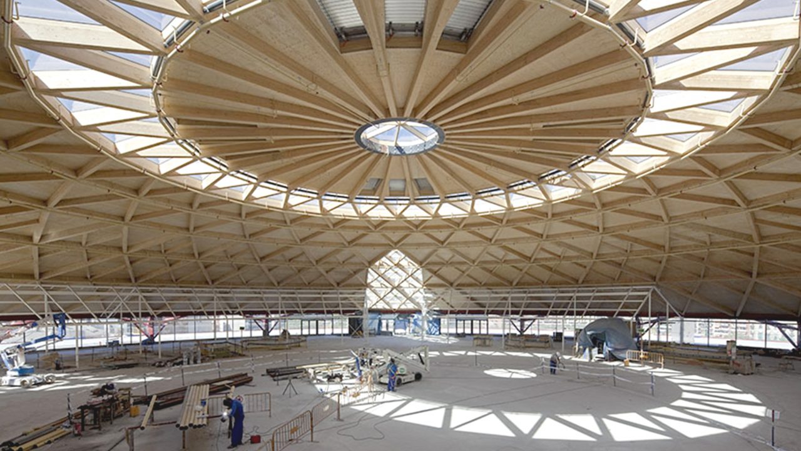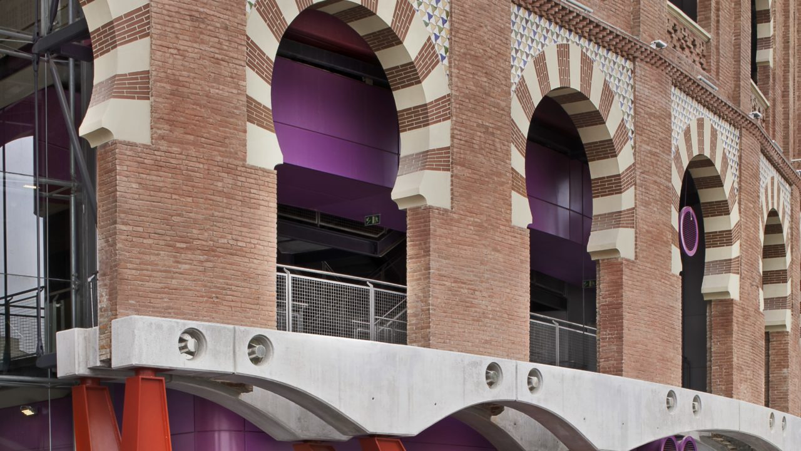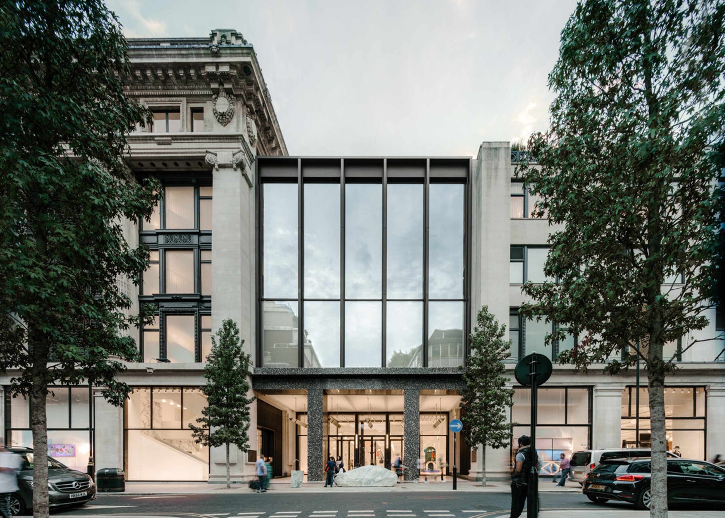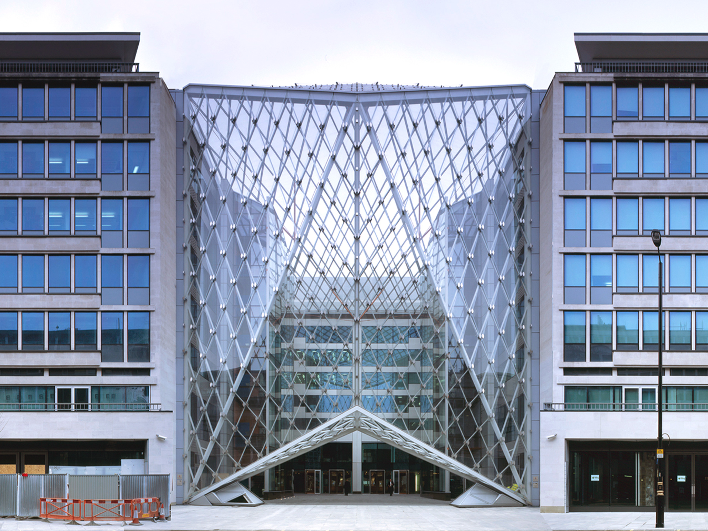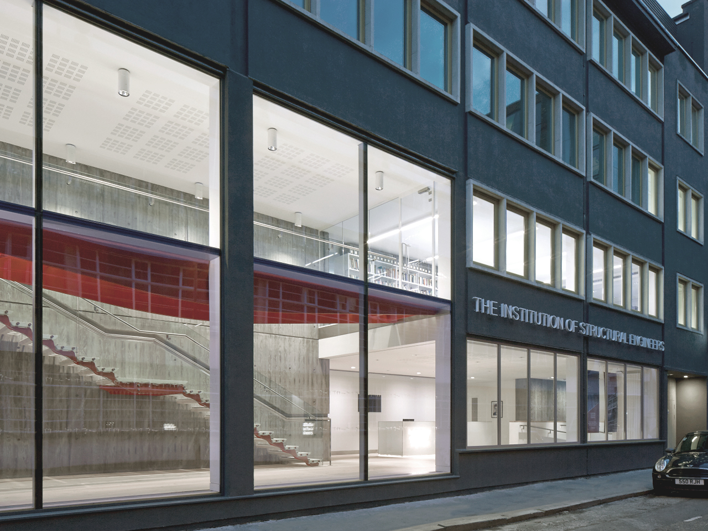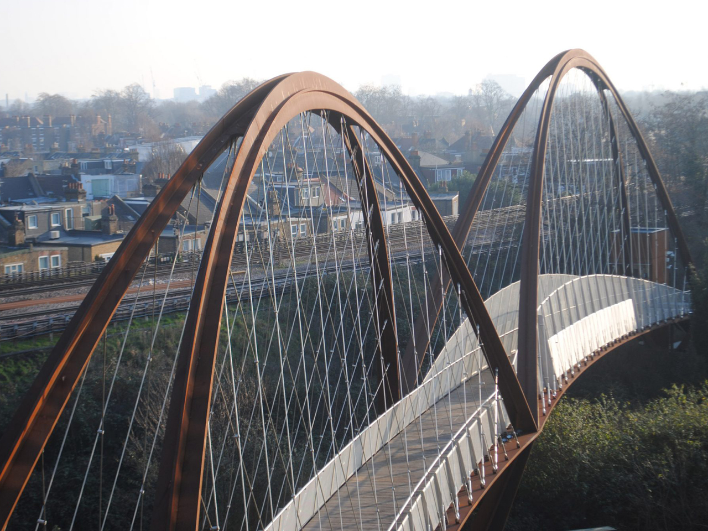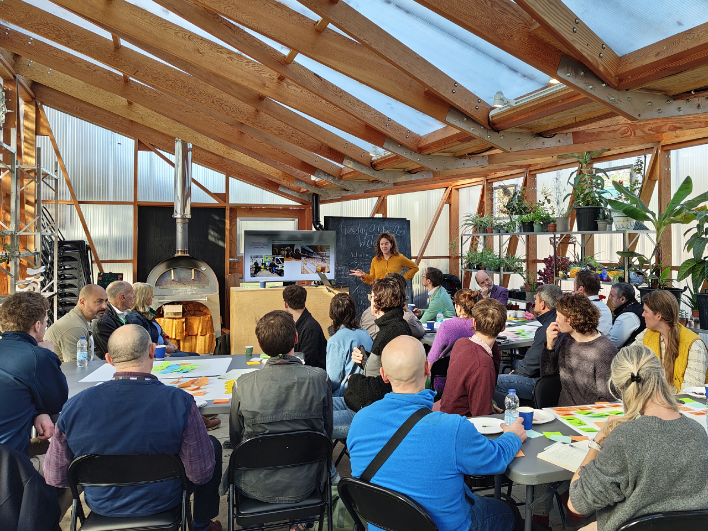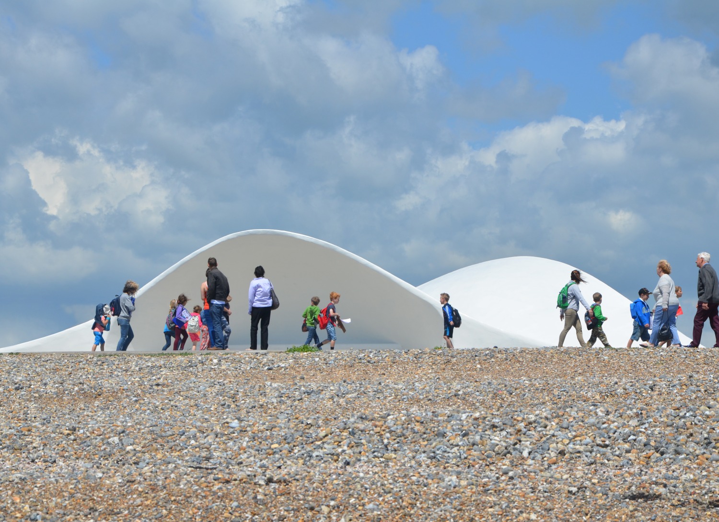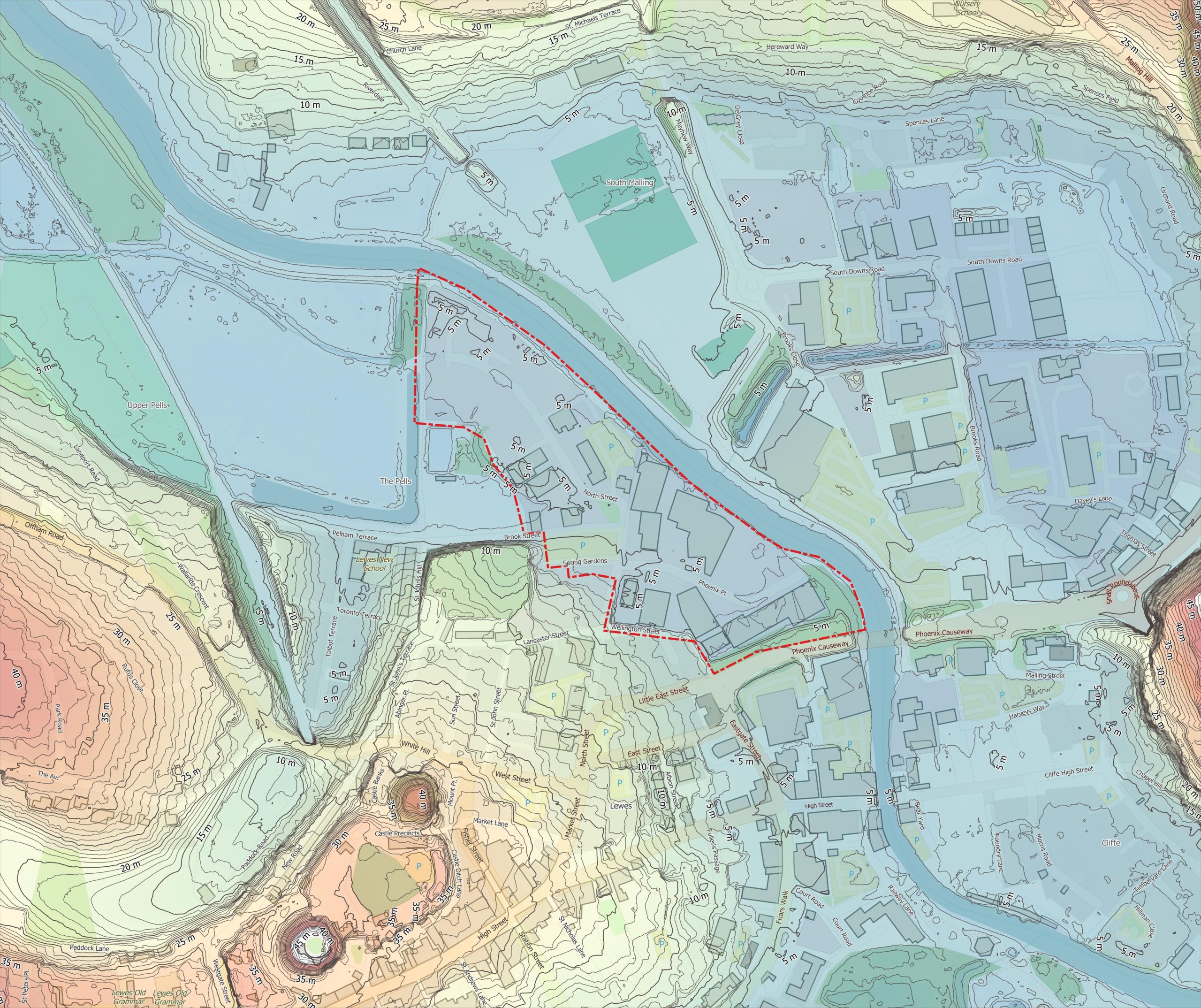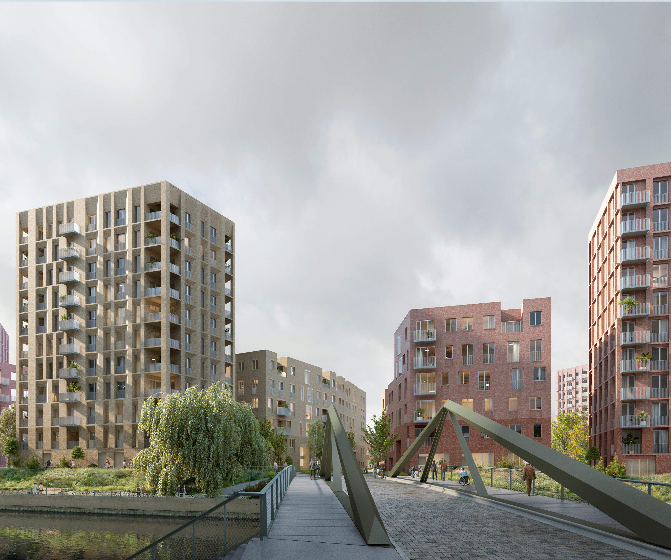Las Arenas Bullring
Barcelona, Spain
A delicate structural intervention enabled Barcelona’s disused bullring to be linked back to its surroundings, with access to the ground floor of the building opened up and five new storeys excavated below it, making its reinvention as the city’s new ‘cathedral of leisure’ viable.
Having lain empty for more than 20 years, the century-old shell of Barcelona’s much-loved landmark was given a new lease of life by a bold engineering proposal to dig down and rebuild it from the inside, creating arts and performance spaces, retail and leisure facilities.
Expedition worked with architect Rogers Stirk Harbour + Partners to realise the vision of reconnecting the building with its neighbourhood by levelling out the ground floor to improve its accessibility. Built on a hill, the original layout of the space, with the bullring at first floor level, did not easily lend itself to an obvious solution for development.
Although it is located at the confluence of a number of important desire lines to local attractions, the principal issue was people flow, both in terms of routes around and through the site and also access to and from the new attractions that would be within the building.
We were confident that a way could be found to reconfigure the structure to resolve this issue; the answer lay with a delicate and carefully-planned lowering of the ground level, achieved by hollowing out the cylindrical facade and creating a new permanent base on which it would be retained some 5m above the new entrance floor.
With temporary steelwork installed to support the building’s shell, we constructed circular ring beams inside and outside the walls, stressing them together to take hold of the structure and keep it in place while we built new foundations, onto which it was gently lowered once complete.
This allowed us to excavate some 18m deep below the shell, then build back up to create the new multi-purpose art and leisure facility within the retained facade. Perimeter walkways, aligned with each of the new internal levels, reinstated the lateral support to the original walls, with sufficient flexibility to allow thermal movements.
Perhaps the most spectacular element is the 100m-diameter habitable ‘dish’, which floats above the former arena without touching the building shell, and is covered by one of the largest timber grid shells ever built. This is the building’s main event space and includes terraces with stunning views across the city.
The geometry for the remarkably shallow dome is structurally challenging, with its susceptibility to buckling and large deflections; we had to work with fixed dimensions set by the planning authority to reduce the visual impact of the new roof. The choice of timber provides a visual contrast with the steel of the dish, as well as being a renewable natural resource.
Testimonial
Key People
Engineering has once again rejuvenated an important heritage site. What is remarkable about this project is how the elegant and visually legible engineering contrasts alongside the existing facade and is a recognisable feature of the new spaces created within it.
Judge's comment
Winner, Structural Awards 2011: Arts or Entertainment
