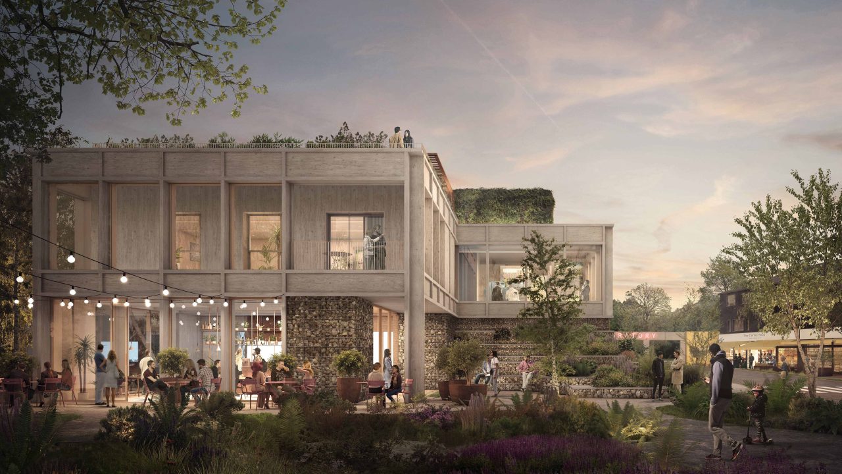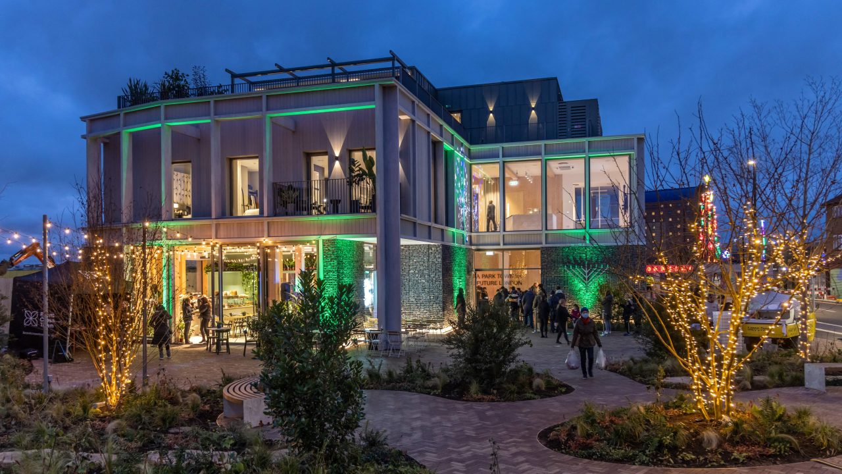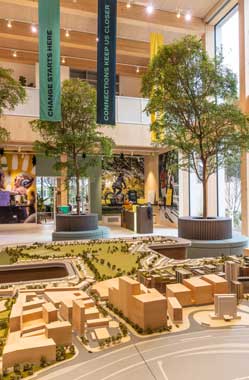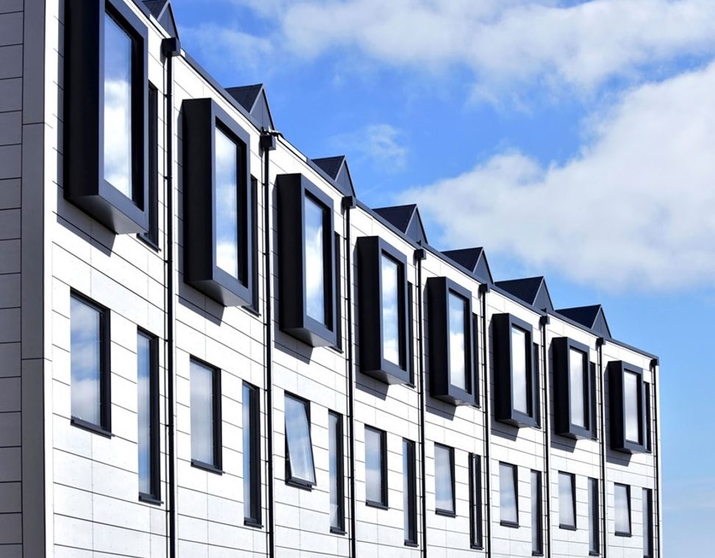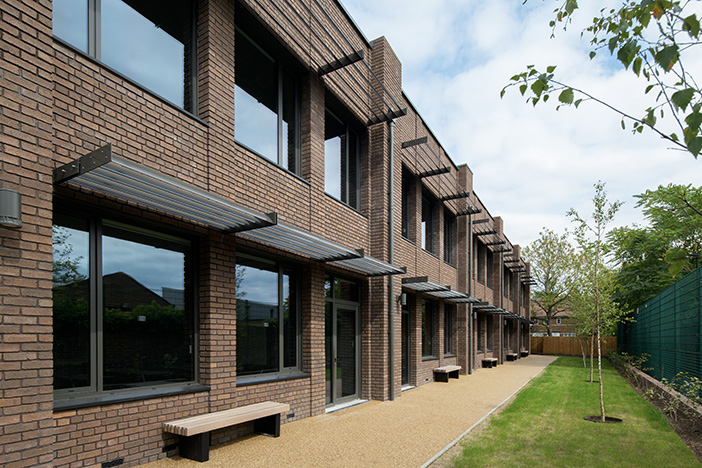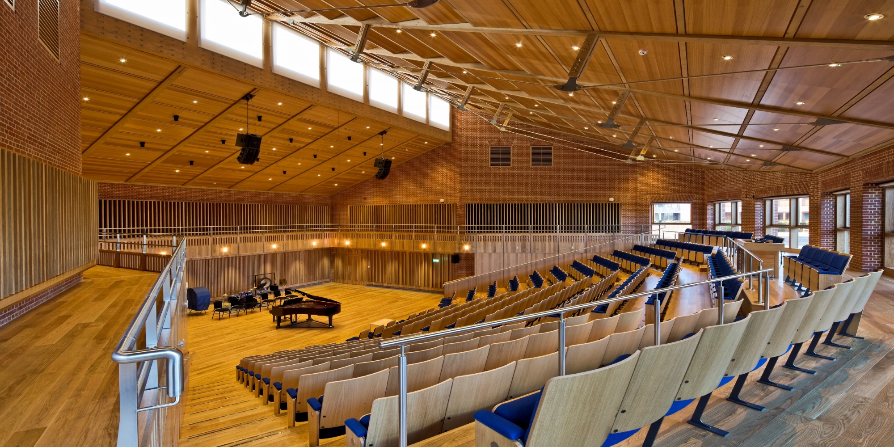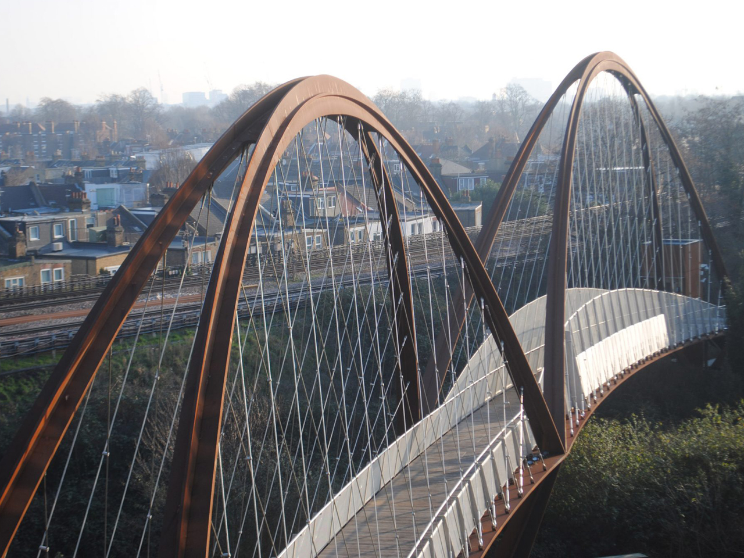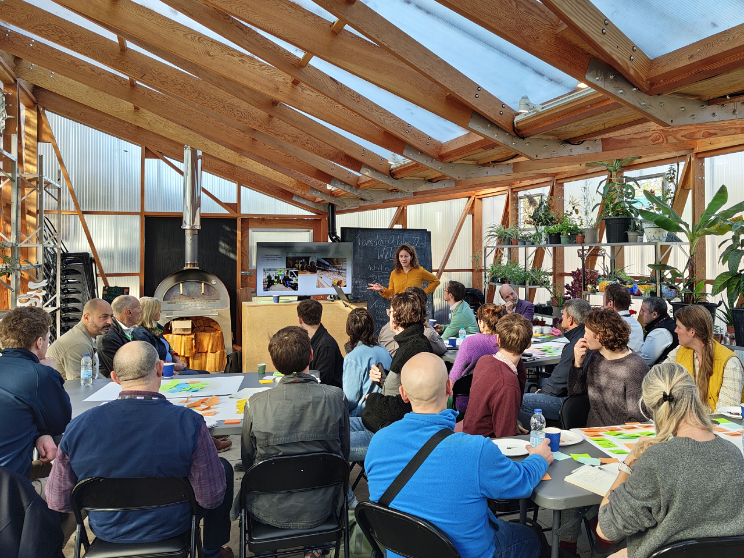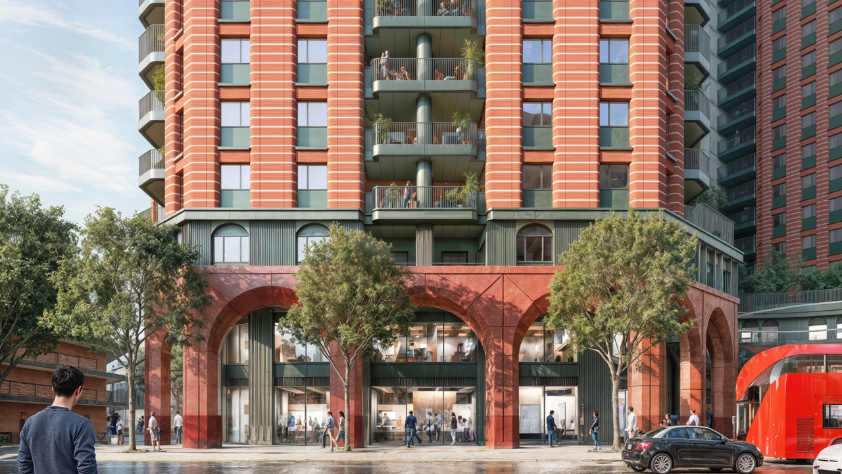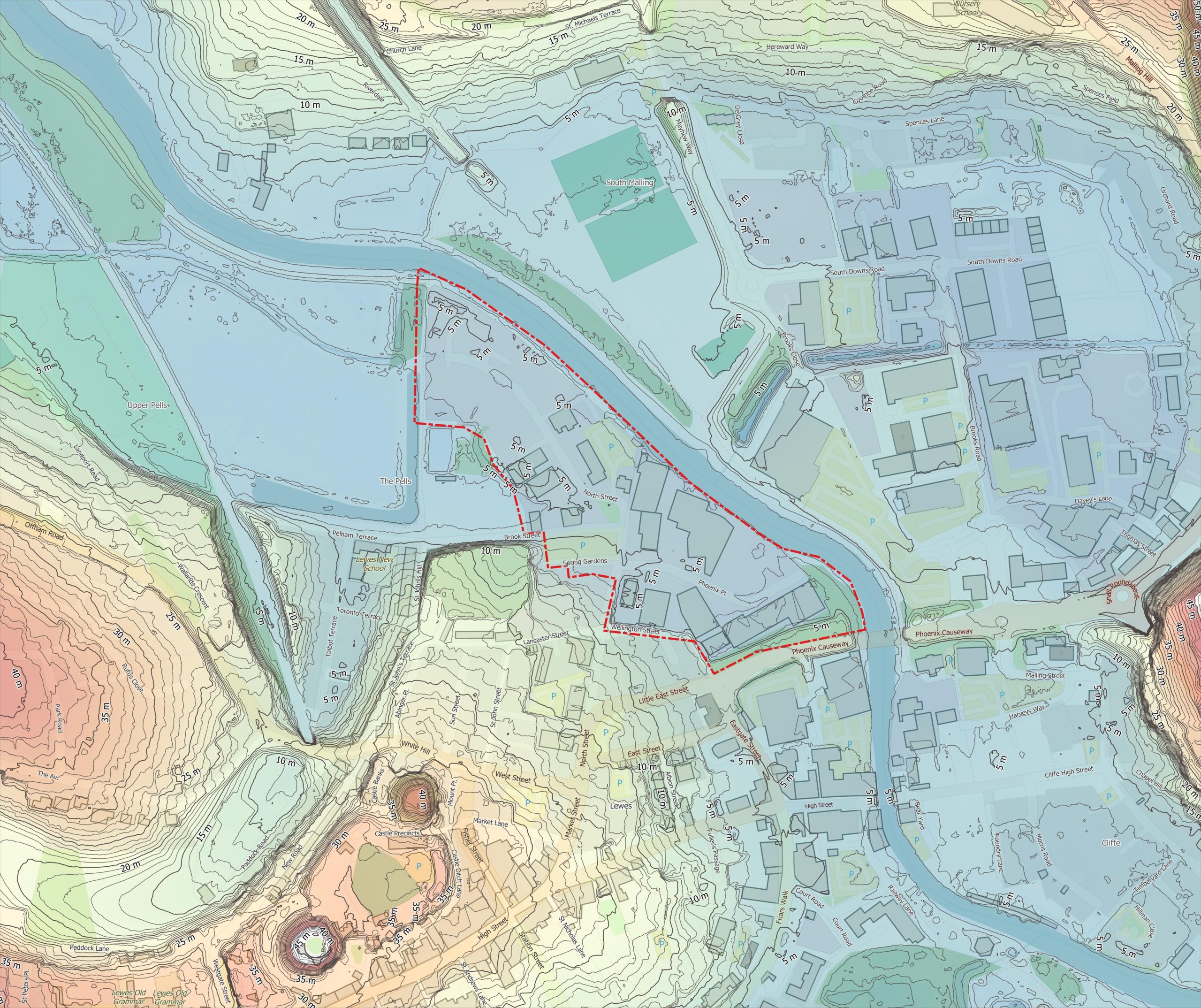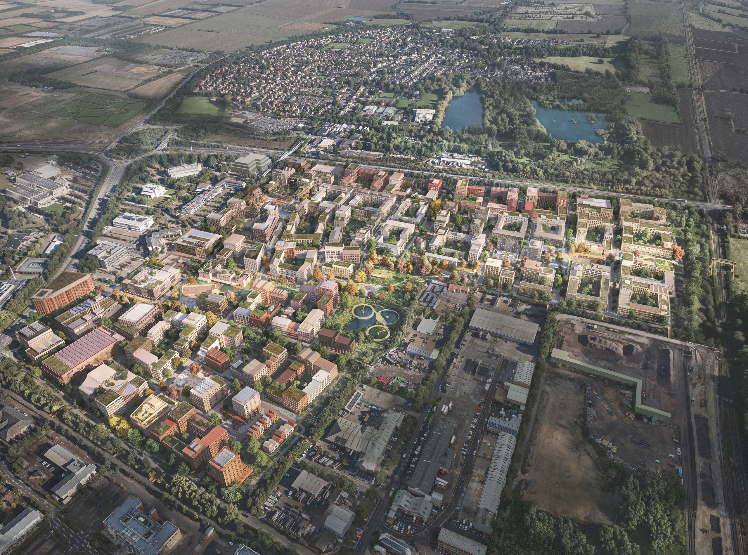Brent Cross Town Visitor Pavilion
Brent Cross, London
As the first building to be constructed on the vast Brent Cross Town regeneration project in North London, the Visitor Pavilion was designed with the development’s central ethos of sustainability and circularity in mind. Long-term durability and ease of repurposing were key; the connections of the timber-framed structure allow it to be fully demounted and reused as required.
The pavilion acts as a gateway to the new development, providing a compact, multi-functional exhibition space as a showcase for Related Argent’s 6,700-home masterplan alongside community use, and accommodating a sales suite on the upper level. Moxon Architects developed the competition-winning concept for the structure, and Expedition supplied structural engineering expertise to help realise the architectural vision for the building.
In line with the central ethos of the development, the building is highly sustainable and this is achieved through the extensive use of timber, with a structural frame of cross-laminated timber and glulam columns and beams.
The main exhibition space is housed in a double-height space which demanded long-span beams; such dimensions would conventionally result in steel beams being specified, to eliminate the risk of floor vibration that timber beams can suffer. Through careful analysis of the structure, and some rearrangement of first-floor layouts, we proved that timber beams could be used in this application.
The timber structure is typically exposed, so careful attention was necessary in the detailing of the connections and framing arrangement. We worked in close collaboration with the specialist timber contractor from the outset in order to achieve a high-quality, economic design.
Expedition was also involved in the development of the building’s integrated façade system that combines laminated larch mullions, glazing and gabion wall panelling to integrate the building into the surrounding park.
Passive environmental factors influenced the building’s layout form and detailing. Glazing on the south west and east facing facades was carefully positioned to maximise natural light levels without creating excessive solar gain, and set back in the façade so that the building’s form and articulation contribute to the passive shading of internal and external spaces. The use of timber not only contributes to the sequestration of carbon in the building fabric but also helps improve its insulation.
Testimonial
Key People
Expedition were instrumental in realising the timber structure for the Visitor Pavilion, working closely with the design team and us at the outset and then the specialist contractors during fabrication and construction. It simply wouldn’t have been possible without them.
Dominic Edwards
Development Manager at Argent

