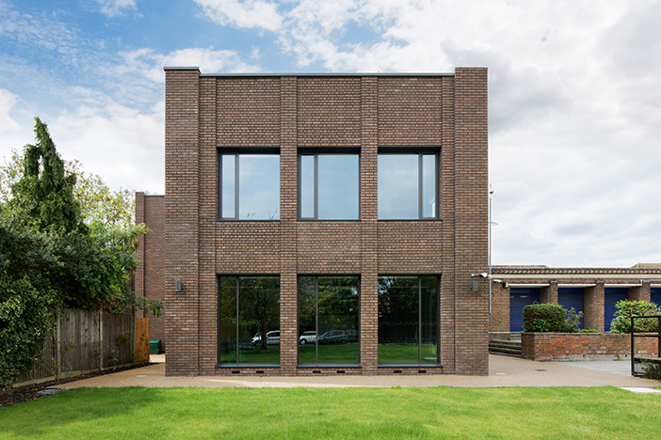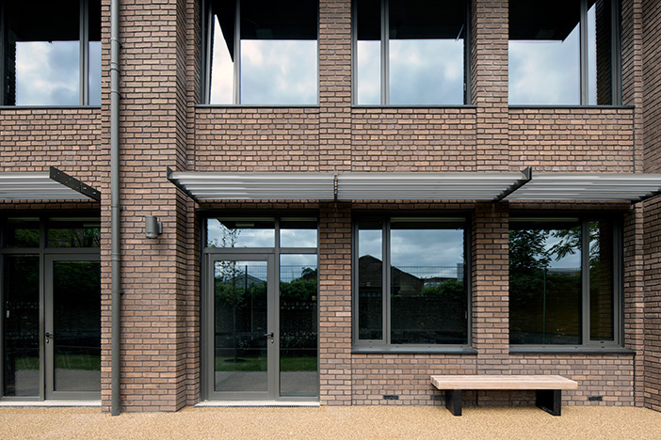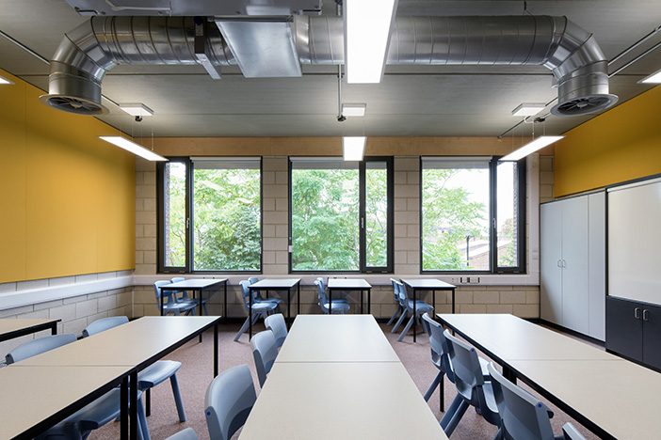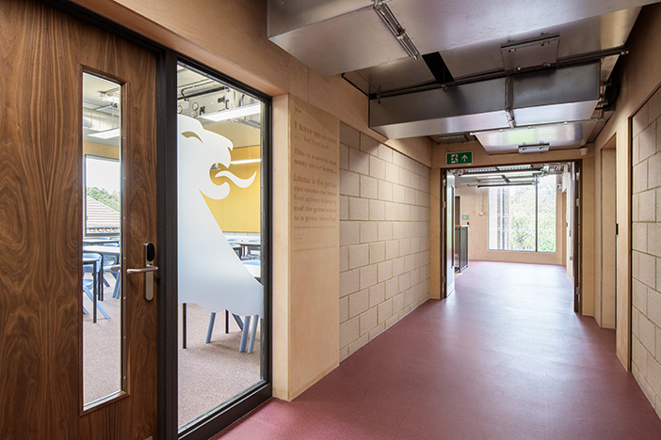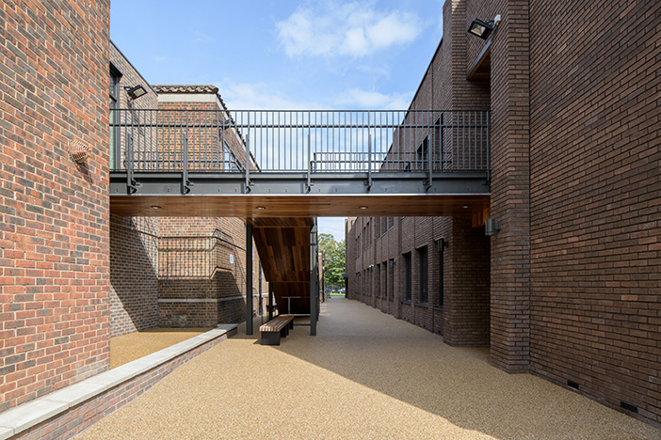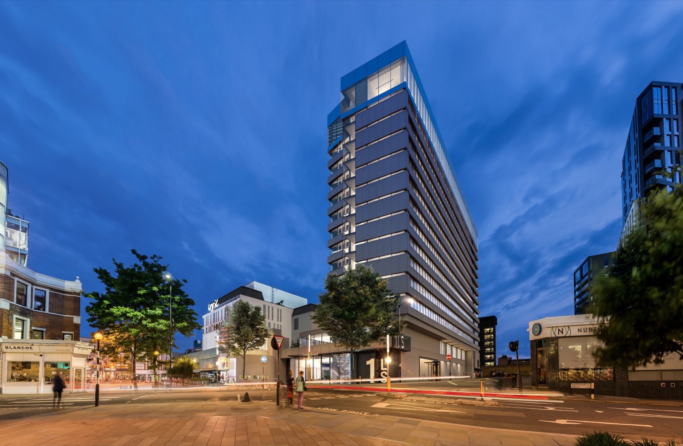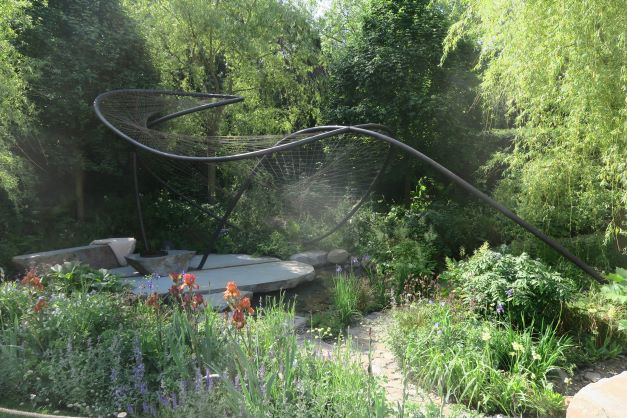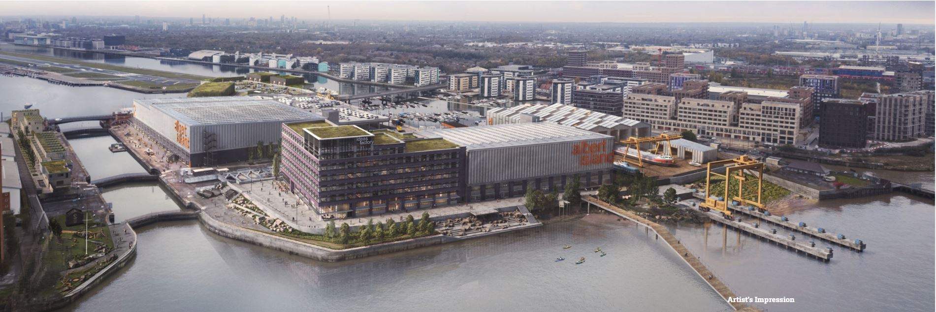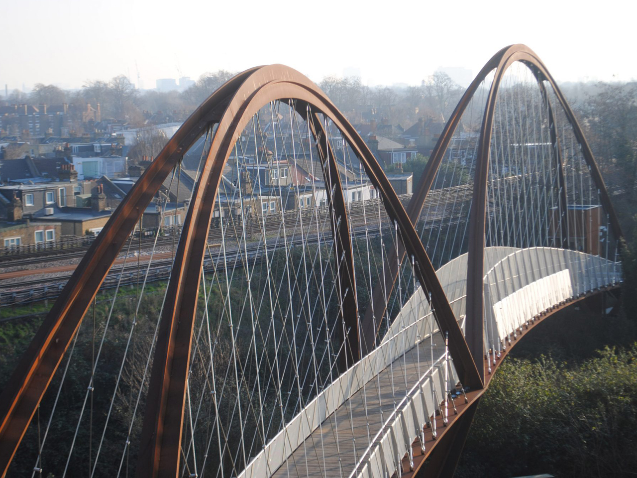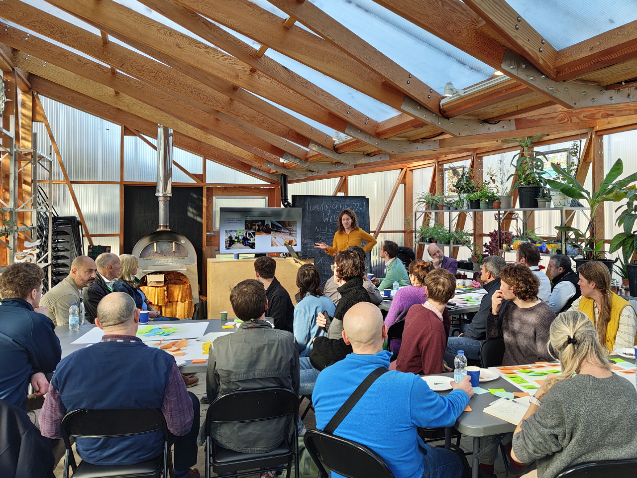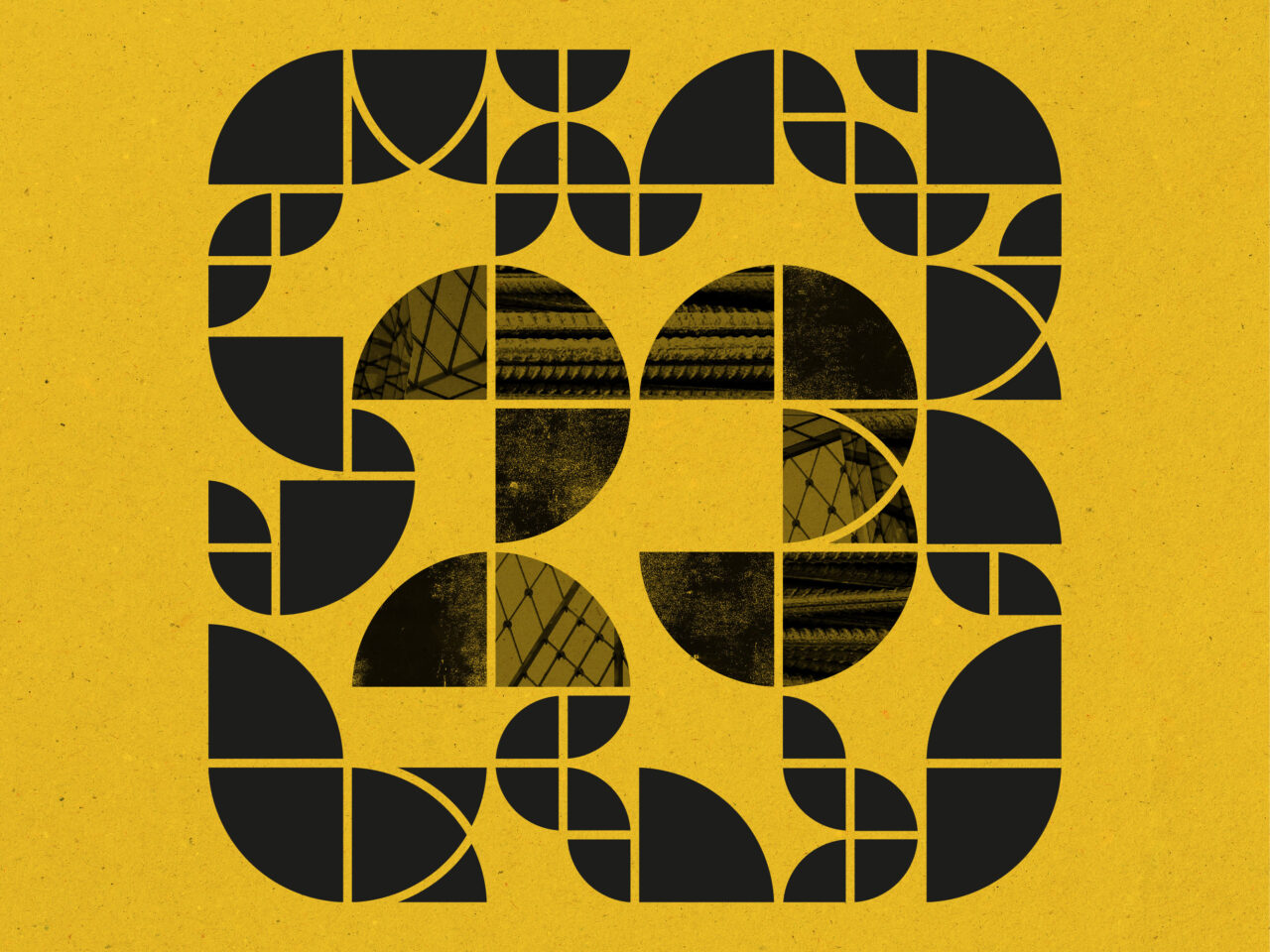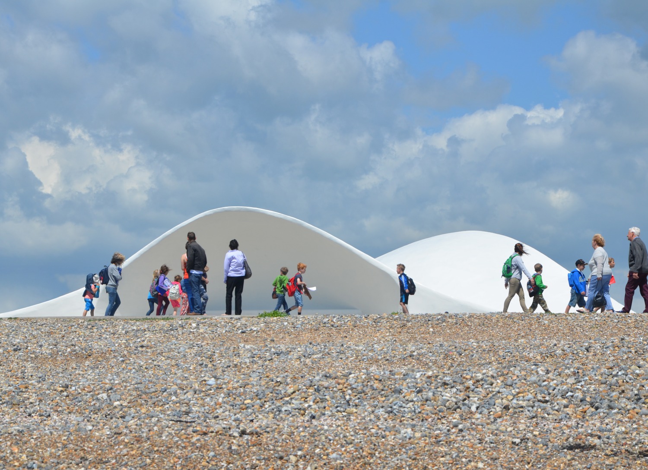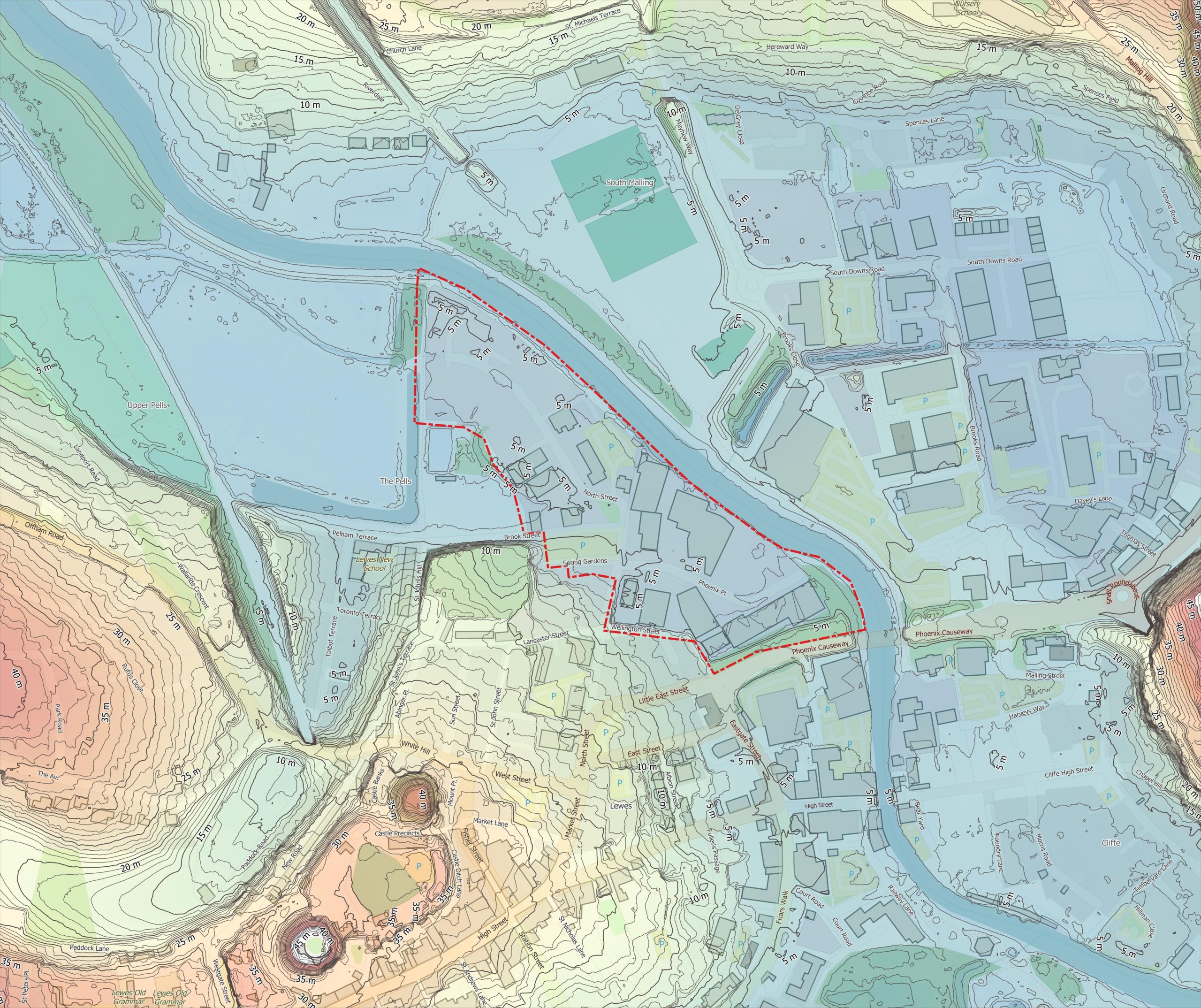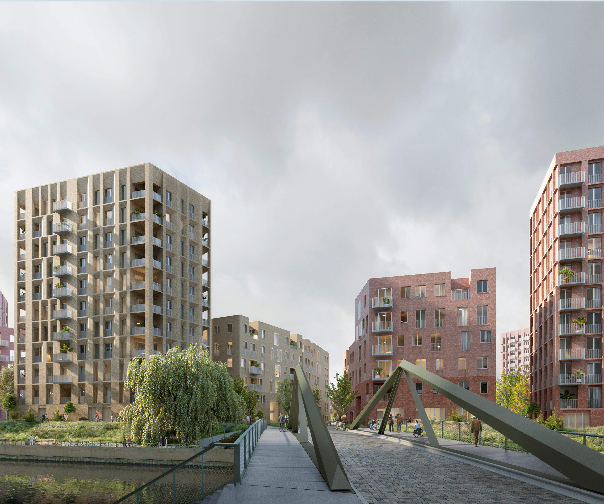Isleworth & Syon School
London, UK
Working with our sister company we designed a new, standalone building to expand the capacity of a large state-funded secondary school in west London, creating a robust, low-maintenance learning environment that could accommodate growing pupil numbers. The block’s rational and repetitive floor plan offers maximum flexibility in order to futureproof the new facility.
Expedition was awarded the project as part of a series of commissions working with Useful Studio architects to deliver their strategic masterplan for the renovation and expansion of the school. We developed the design of the building to RIBA stage 3 in preparation for the design and build tender.
The new building has a steel frame and precast concrete slab floors with a brick façade to complement the existing locally listed Art Deco school buildings. It is designed around a simple yet elegant plan, with two rows of classrooms along a central corridor, offset to optimise views through and out. The layout was configured to ensure clear wayfinding by reinforcing natural links and routes around the existing campus.
Undersized classrooms within the existing building were also remodelled, to create additional science facilities, and a physical connection made between the old and new buildings to improve circulation and access.
Our design for the 1,700m2 two-storey block had to meet Department for Education build standards on a tight budget, so the provision of robust, cost-effective solutions that do not require excessive maintenance was a key goal.
One of the biggest challenges was to provide adequate ventilation in classrooms that stood directly below one of the loudest noise contours of Heathrow Airport. The conventional approach of relying on natural ventilation through open windows was unworkable in this location, so an improved mechanical ventilation and double ducted air handling system with carbon dioxide sensors was proposed, to provide environmental conditions suitable for learning.
In order to avoid classrooms overheating in the summer months, innovative solar shading software was used to design the most appropriate shading option. The project achieved a Very Good BREEAM rating.
