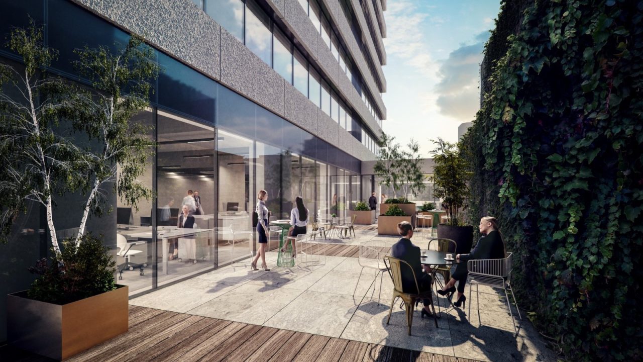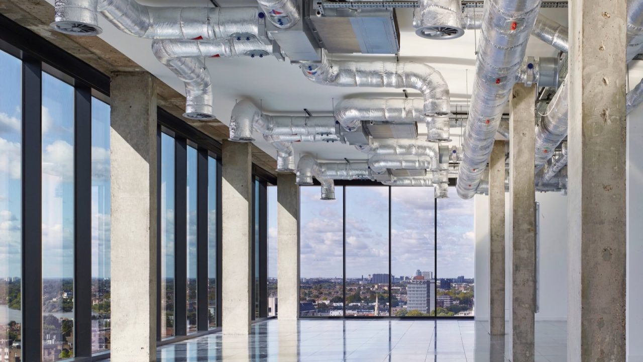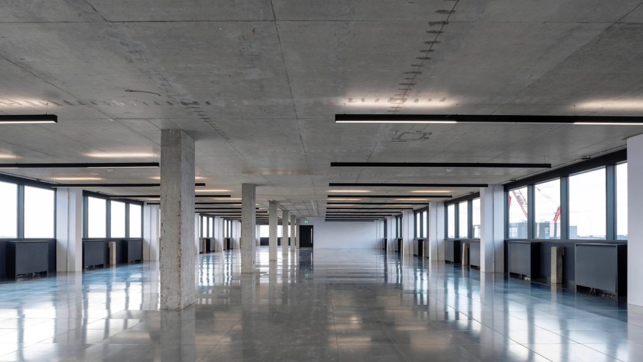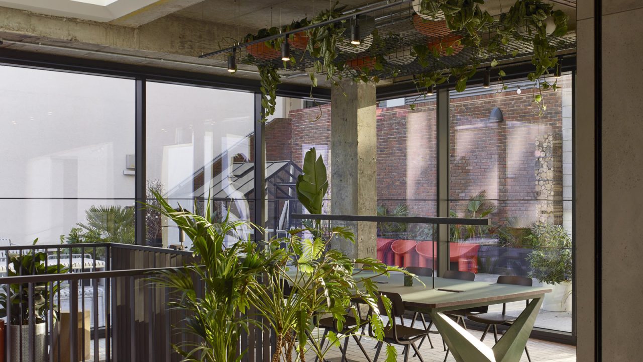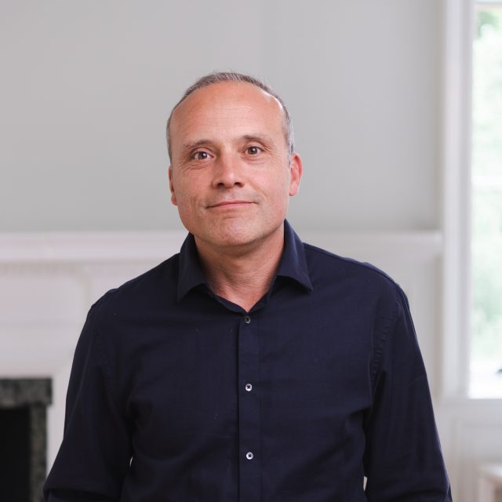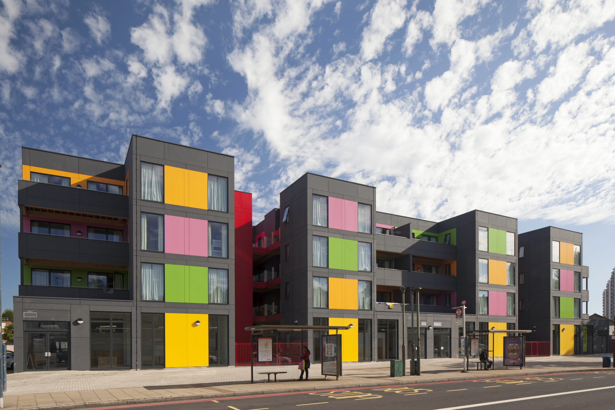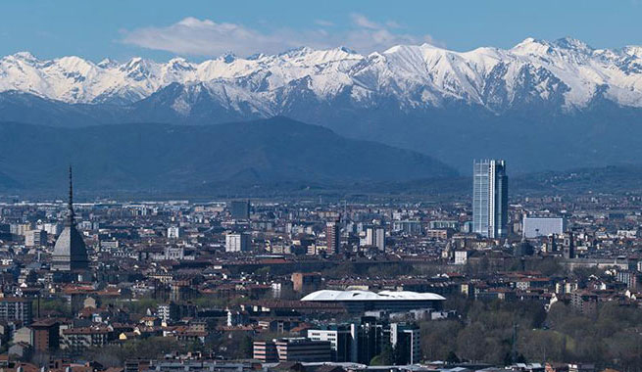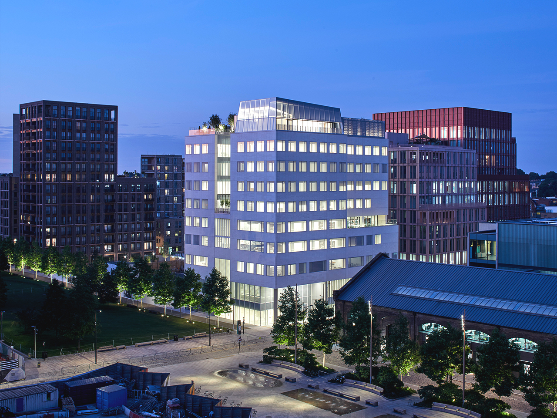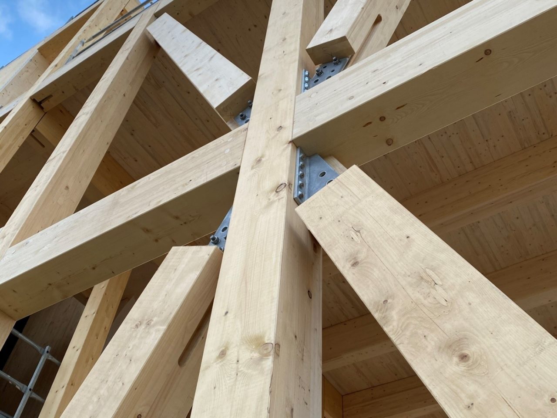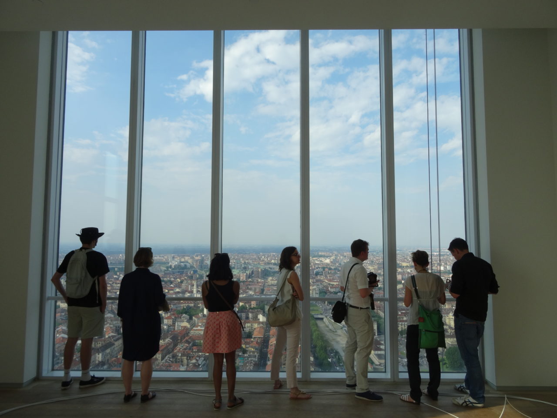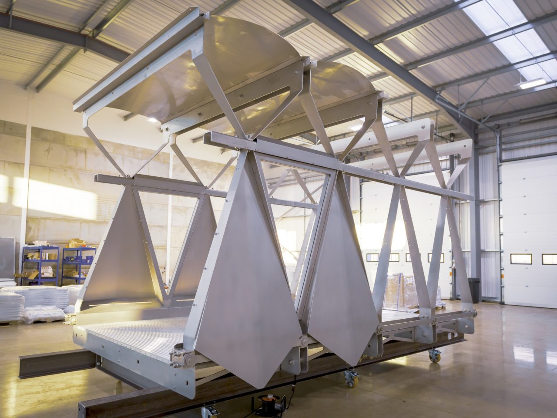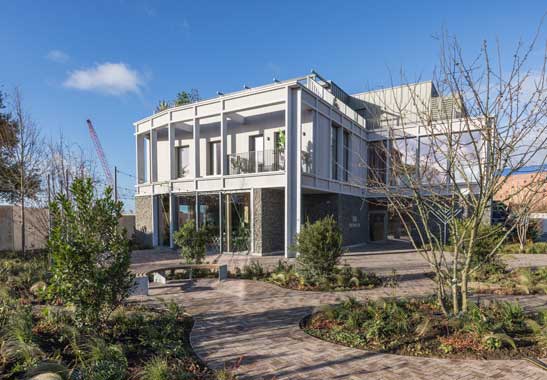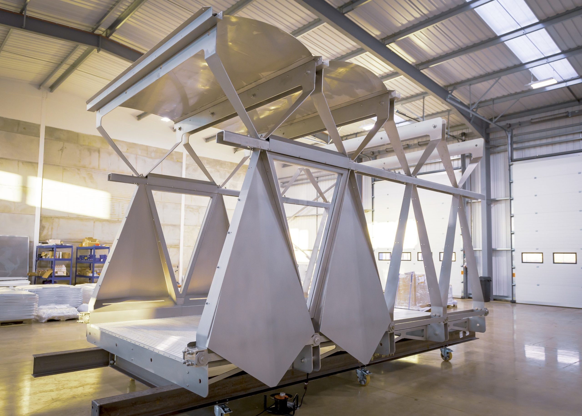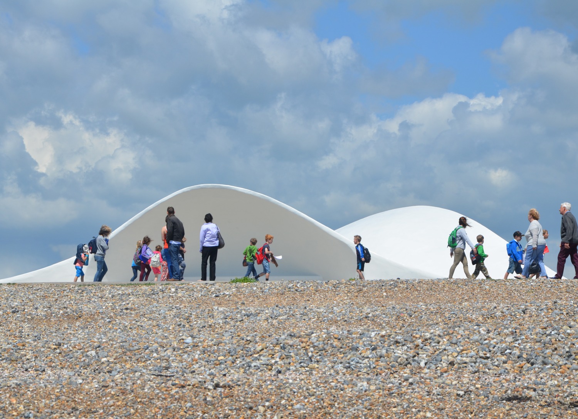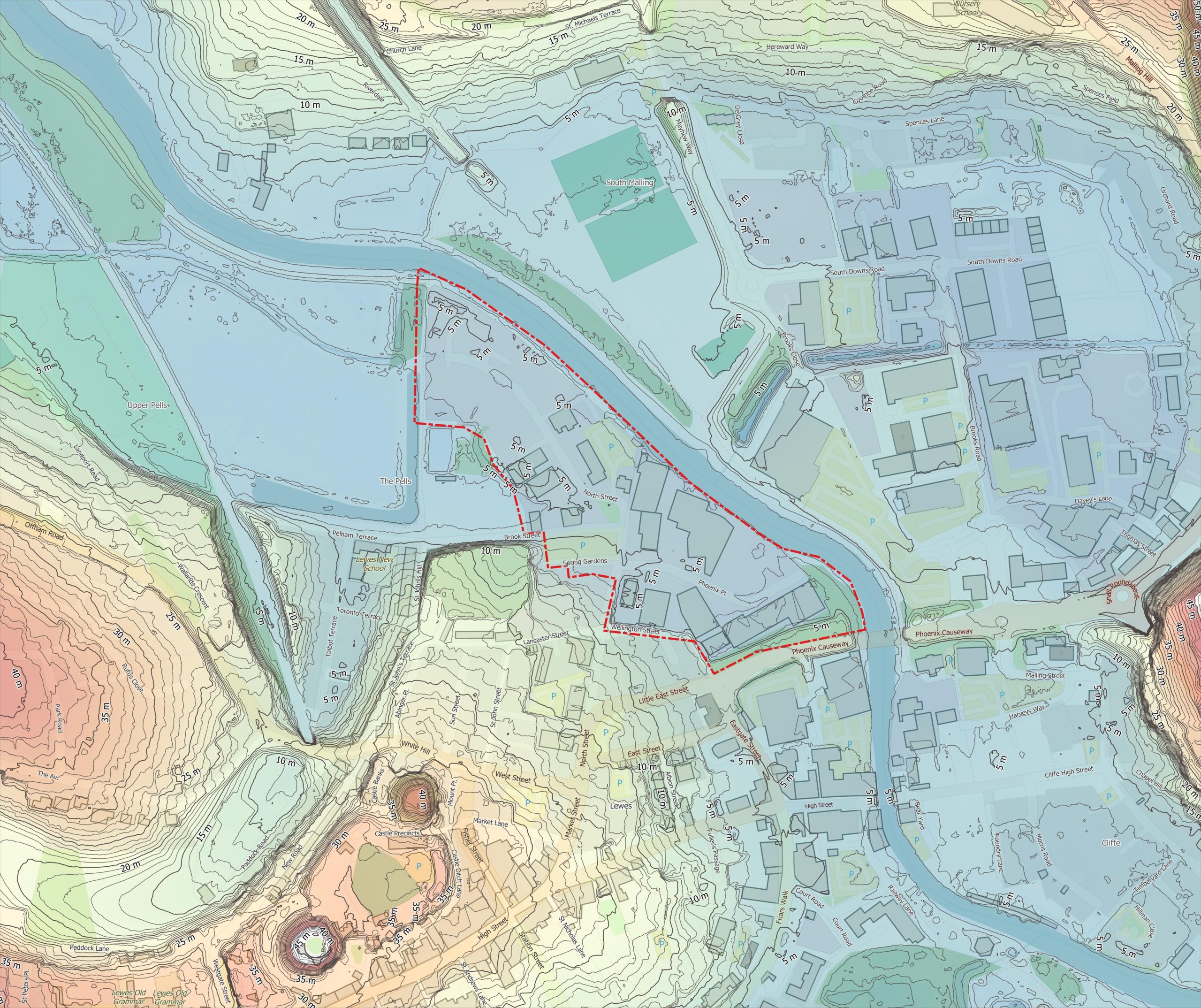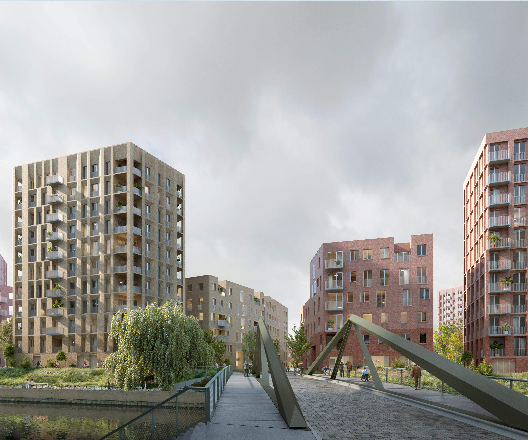One Lyric Square
London, UK
A 1970s office block in west London was refurbished in a major renovation project that delivered a 40% increase in net lettable area for the building owner. Expedition provided structural engineering expertise to assist with the remodelling work, which included the transformation of two redundant plant rooms into high-spec office space.
The 13-storey concrete-framed office block was built in the 1970s as part of a mixed retail, office and residential development in Hammersmith, and sits atop a shopping centre that was known as Kings Mall but has since been rebranded Livat Hammersmith.
Designed by Centre Point architect Richard Seifert & Partners and structural and civil engineer Pell Frischmann, the 50m-tall tower was originally built with mechanical and electrical plant on two floors – one at the very top of the office block, and one at podium level just above the ground-floor shopping centre.
Removal of the redundant equipment enabled these floors to be refurbished to a high standard for use as premium office space. The precast cladding was replaced by full height glass curtain walling; on the top floor, a 4m-high meeting and communal space was created, including a bar with extensive views across London. This adaptation boosted the net lettable area in the building by 40%, representing a significant gain for the building owner.
A large entrance lobby with feature skylight was created at ground level, as part of the full refurbishment and modernisation of the whole building, and a private landscaped external terrace was created at podium level.
Expedition provided structural engineering services to the project, analysing the structure carefully to optimise the amount of strengthening work that was required. Our main challenges were managing large areas of temporary works, demolition and reconstruction, particularly on the top floor and roof. Conversion of the plant rooms from upstand beams to open plan office space was necessary, with the installation of new lifts and stairs, and the roof was strengthened to support a modern building and maintenance unit.
