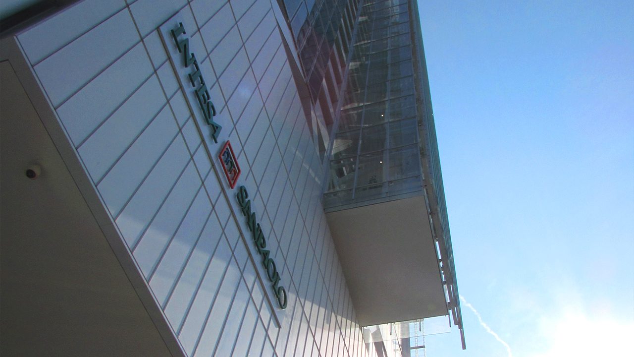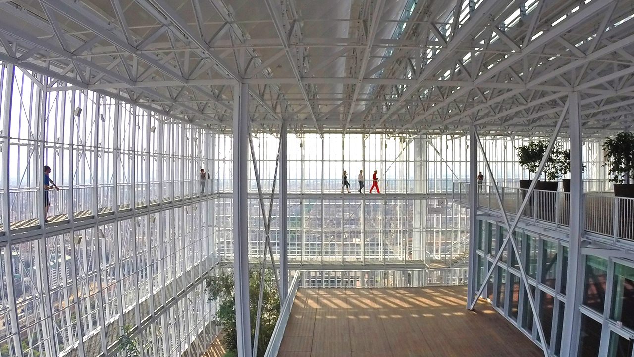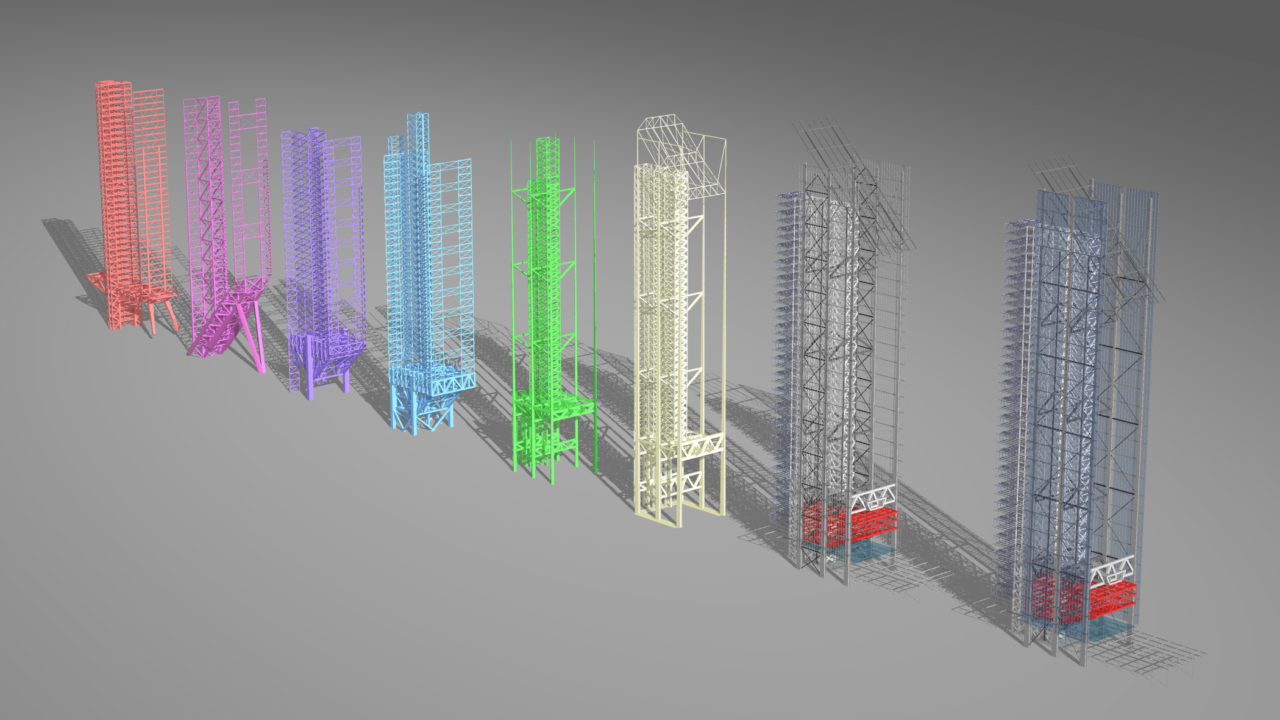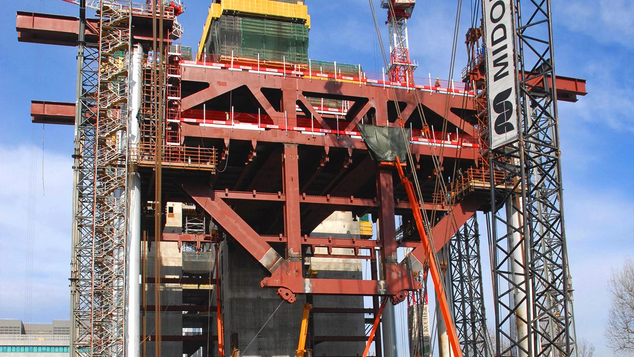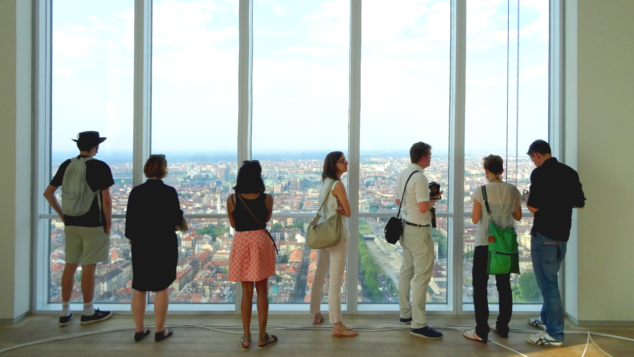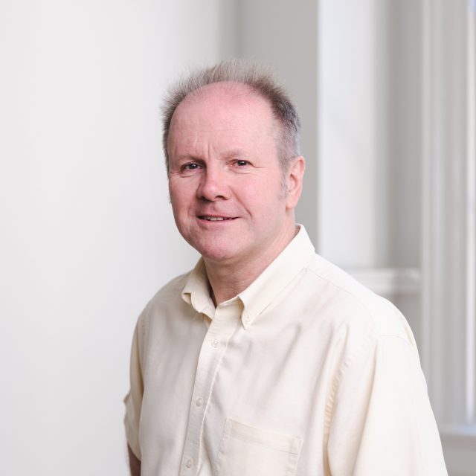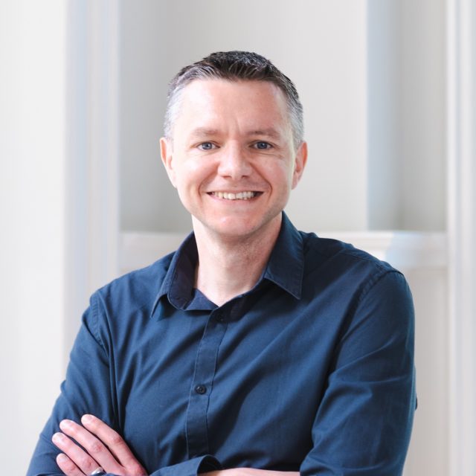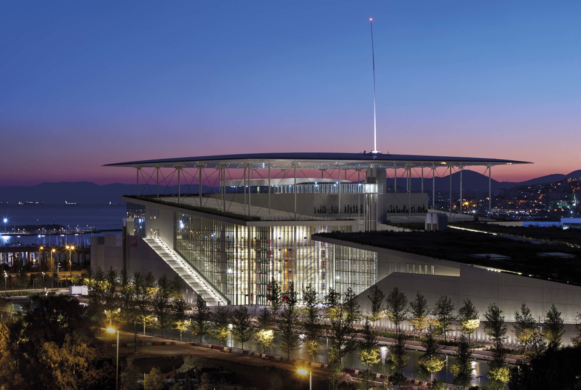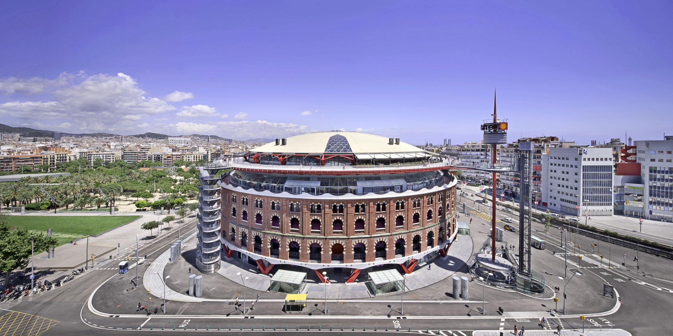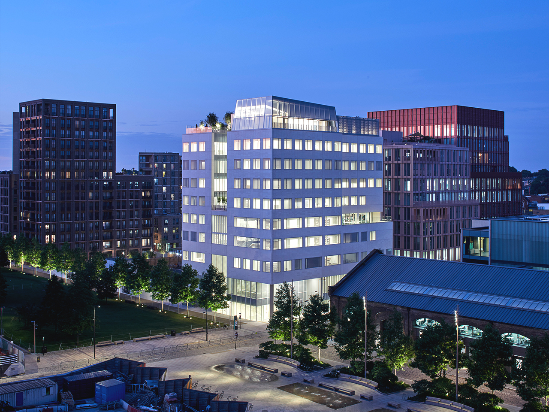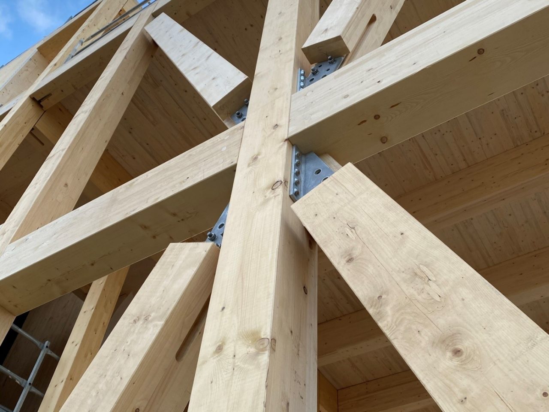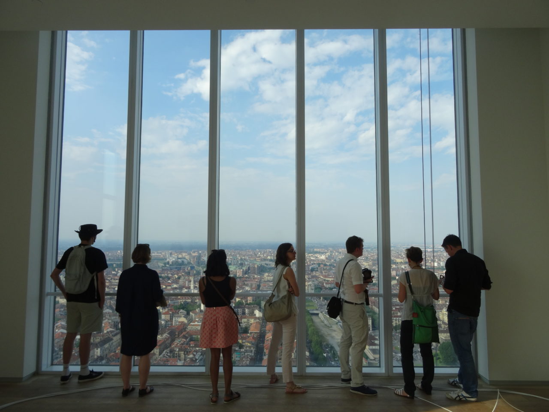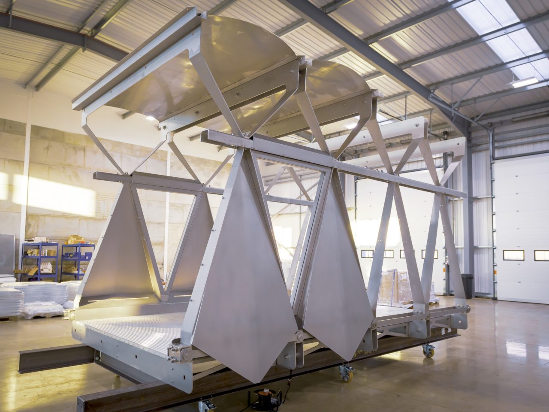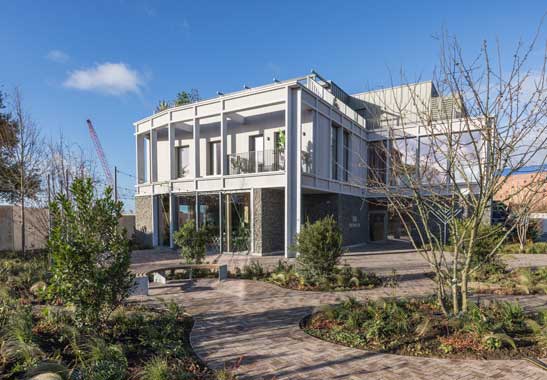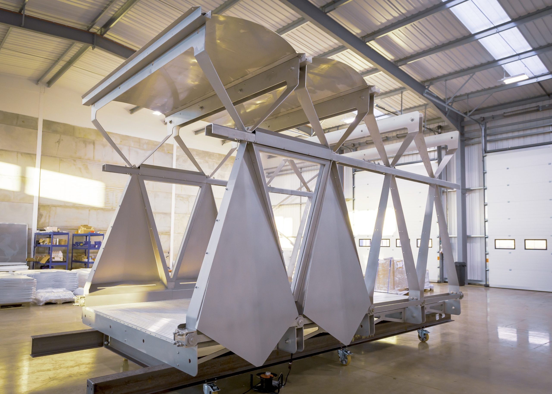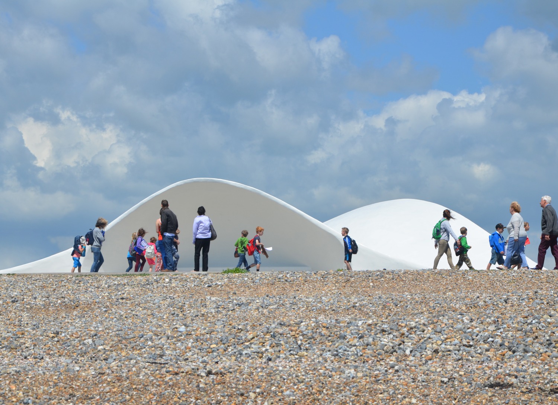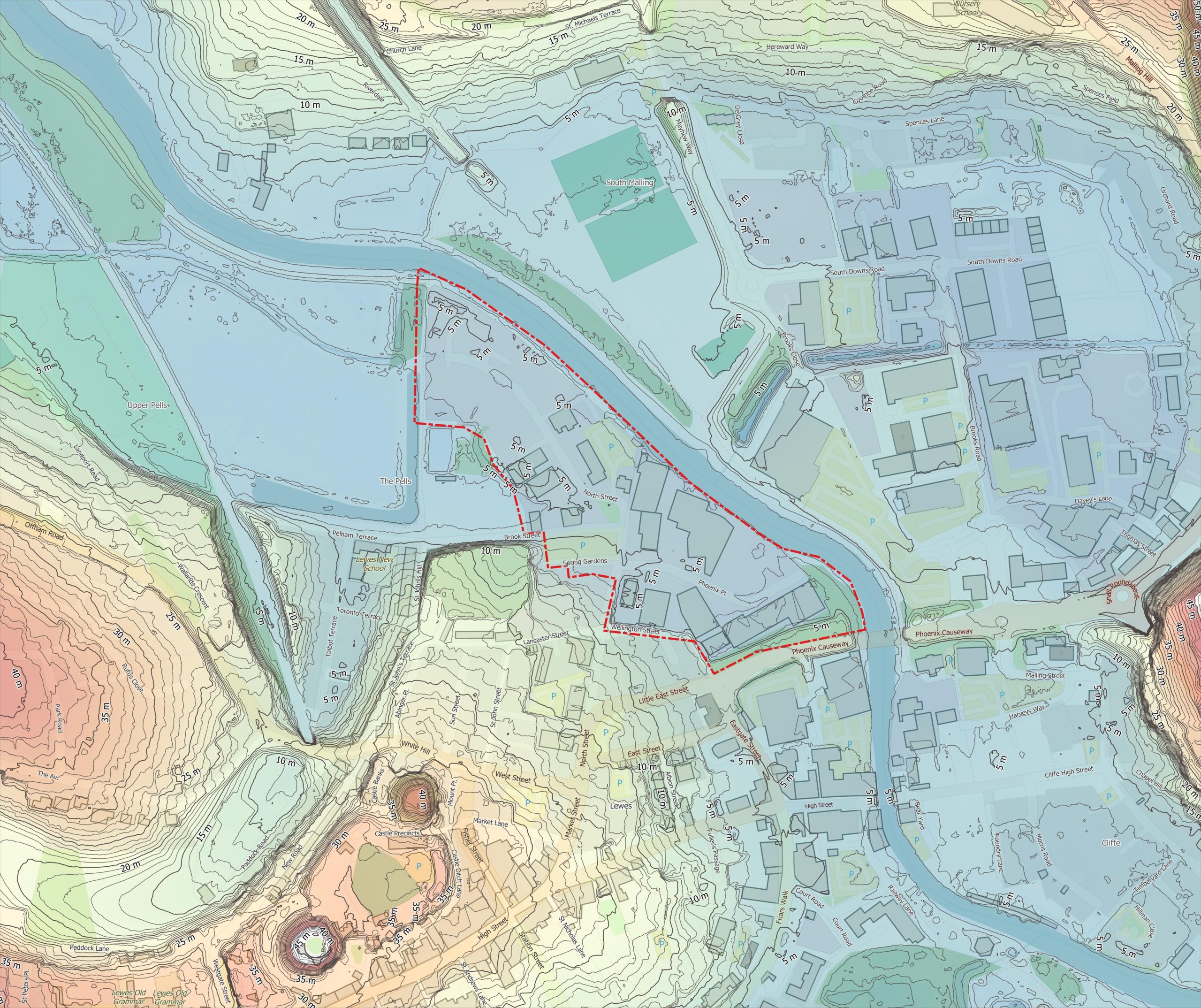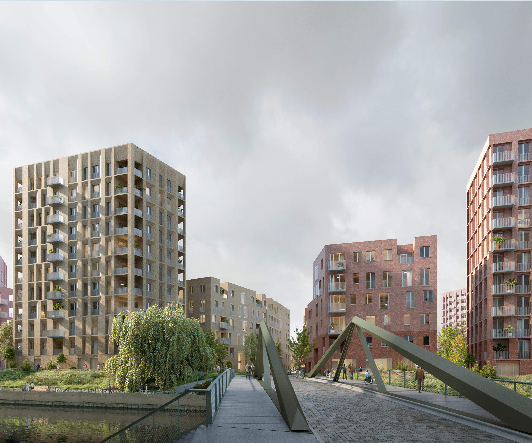Intesa Sanpaolo Tower
Turin, Italy
Working with architect Renzo Piano, Expedition won the competition to design a new skyscraper headquarters for the Intesa Sanpaolo Bank in Turin. Far from being a conventional tower block, the project incorporates a triple-height rooftop greenhouse and a 364-seat underslung auditorium, employing natural ventilation and cooling systems to reduce its environmental footprint and gain a platinum LEED rating.
As the first high-rise building in the historic Italian city of Turin, the 85,000m2 Intesa Sanpaolo Bank headquarters features large public spaces as well as open-plan office accommodation for 2,000 employees.
The architectural intent of the building’s dramatic glass facade is to represent transparency and openness in the operation of the financial institution; behind this cladding, the structural stability of the tower is assured by six enormous steel ‘mega-columns’ that rise the full height of the tower. The 175 m-high columns taper from 2.8 m by 1.97 m at the second basement level, where they are supported on the reinforced concrete substructure, to 700 by 600 mm at the top of the tower.
Engineering the structure was made more challenging by the presence of the underslung auditorium, which hangs off a transfer structure two storeys above ground level, below 30 office floors. The build sequence for this truss structure, spanning up to 30 m in two directions, was not straightforward – it was assembled at ground level and raised to its final position in a complex jacking operation. The basement of the building is five storeys deep and sandwiched between an underground car park and a main road, next to a cut-and-cover railway.
Sustainability was a key part of the client’s brief and we responded by incorporating natural ventilation and cooling systems where possible, reducing energy use and improving air quality. At night, cool air is drawn through the precast concrete floor slabs to keep temperatures comfortable during the day. Lighting uses energy from ground source heat pumps, and a significant contribution to the building’s operational power requirement comes from the integrated photovoltaic arrays on the southern facade.
These measures led to the building achieving LEED Platinum accreditation; a very rare achievement for a commercial skyscraper.
Testimonial
Key People
The Intesa SanPaolo Tower in Turin [...] received almost unanimous praise from the judges for the creative way in which the structural solutions not only complemented the architectural form, but added significantly to the overall building aesthetic in a light and elegant manner. The structure also contributes strongly to the building’s overall exemplary sustainability.
Judges’ Comments
Structural Awards
