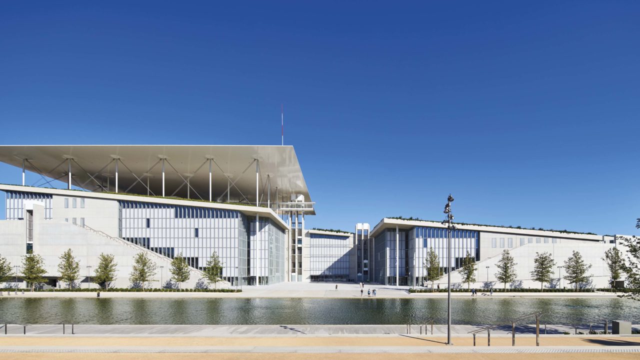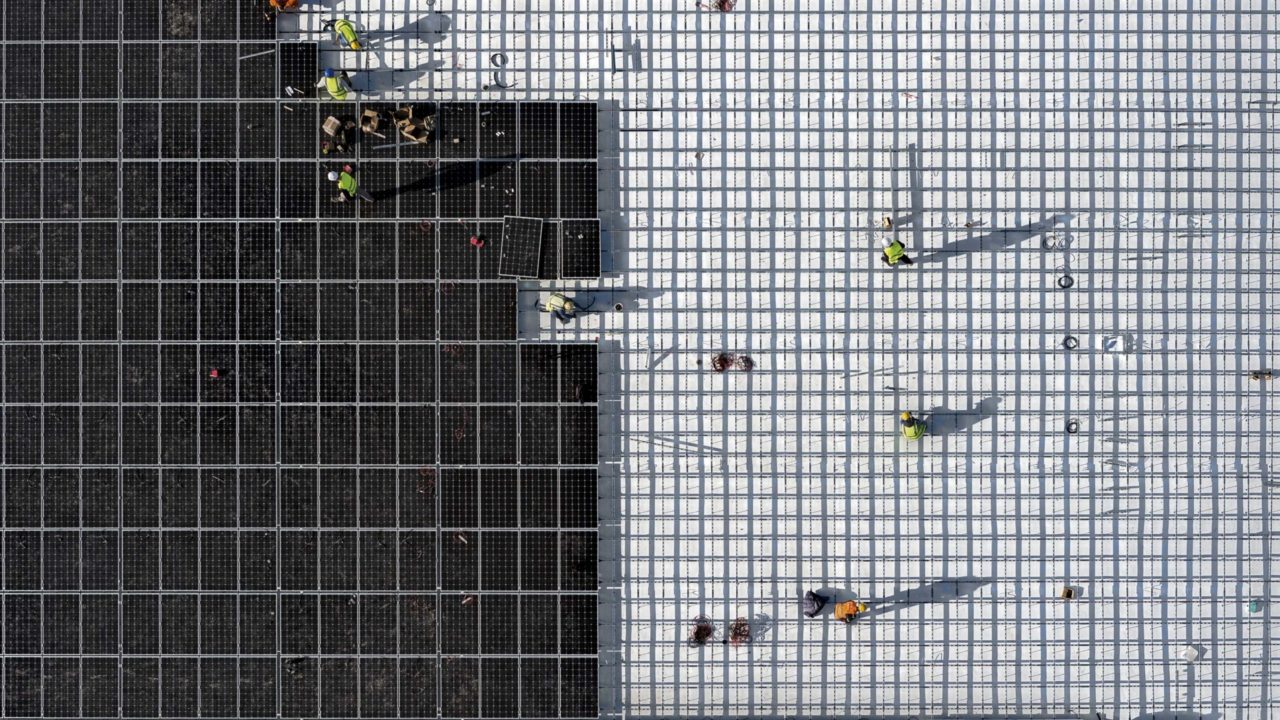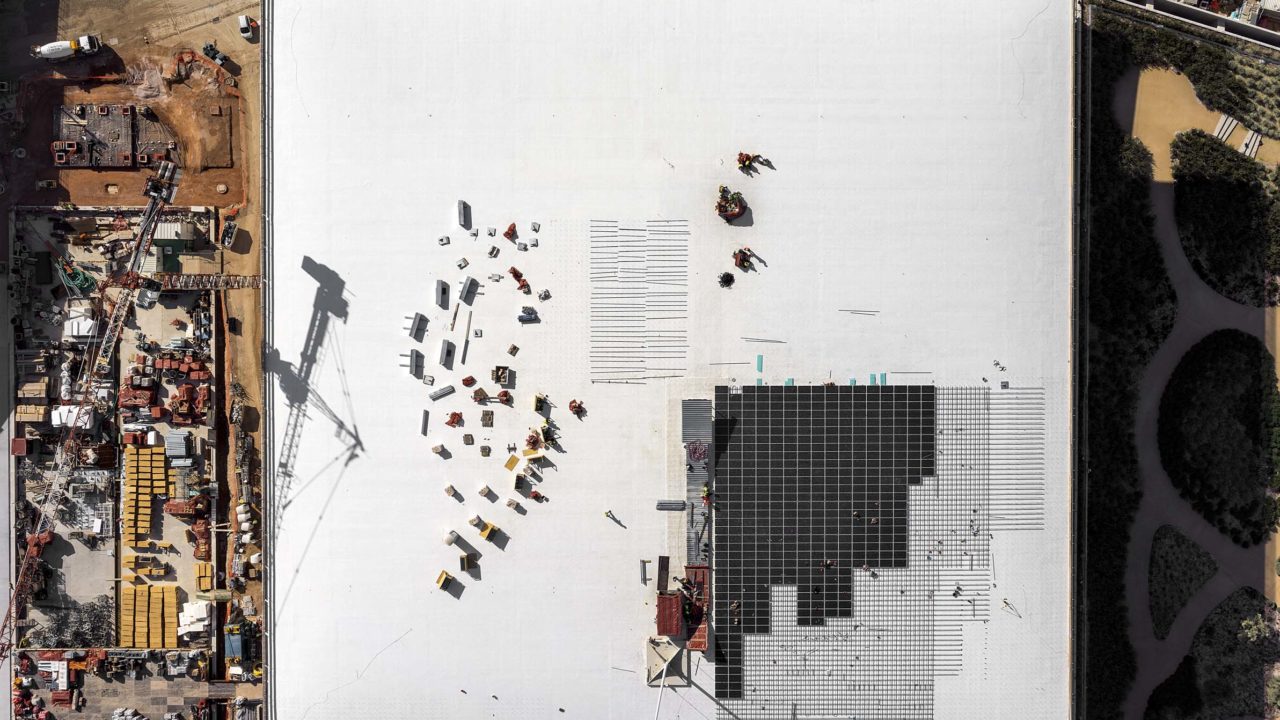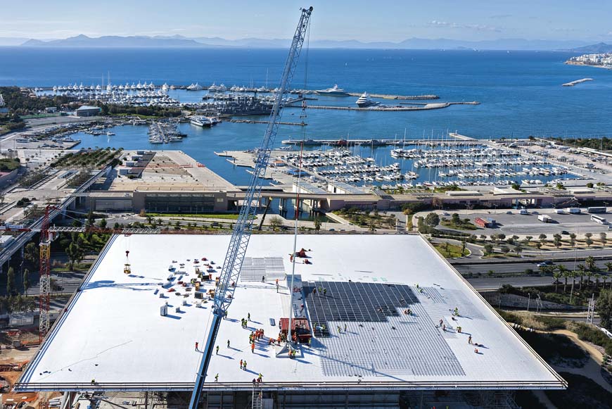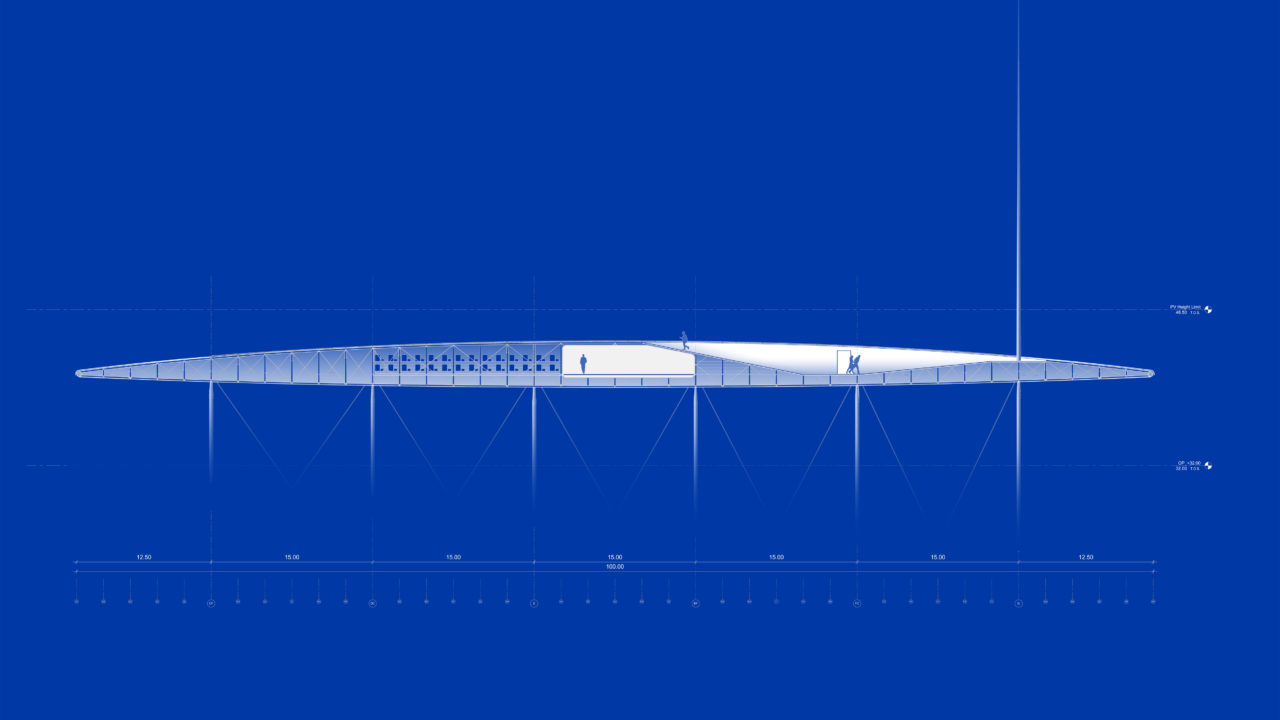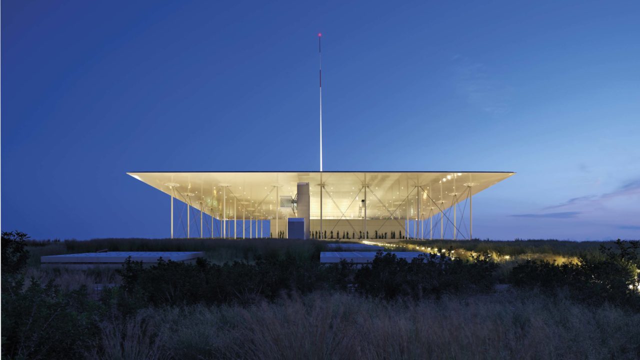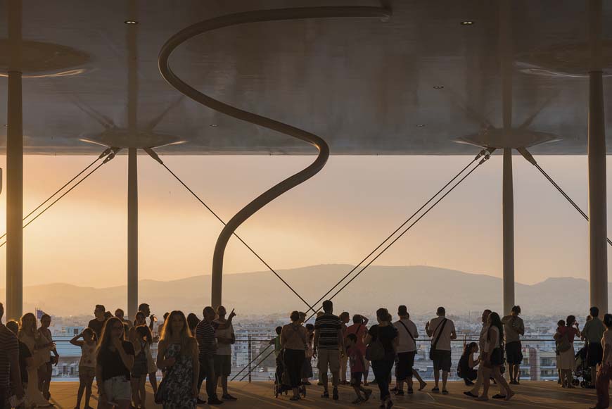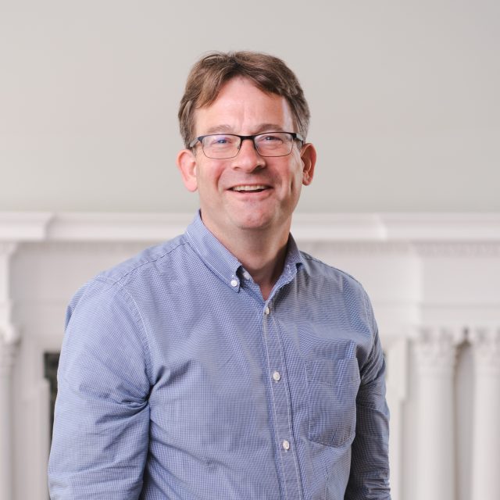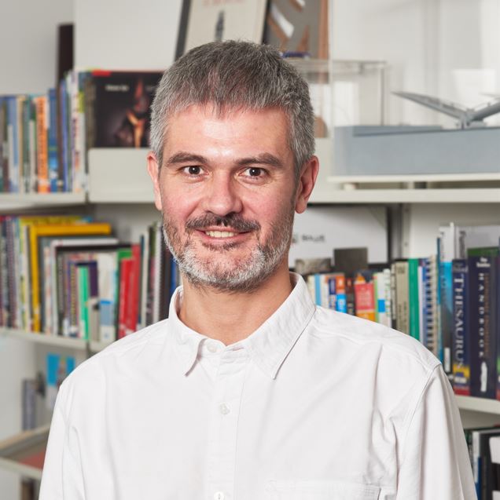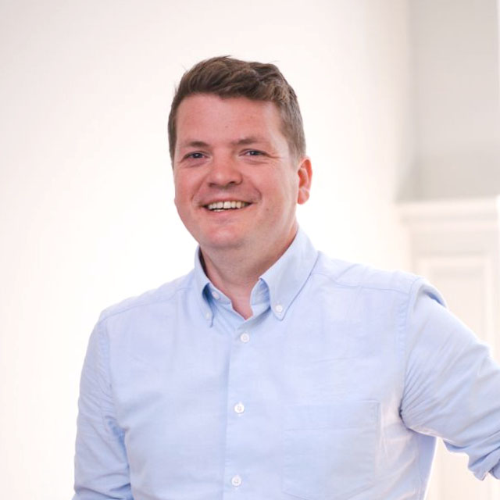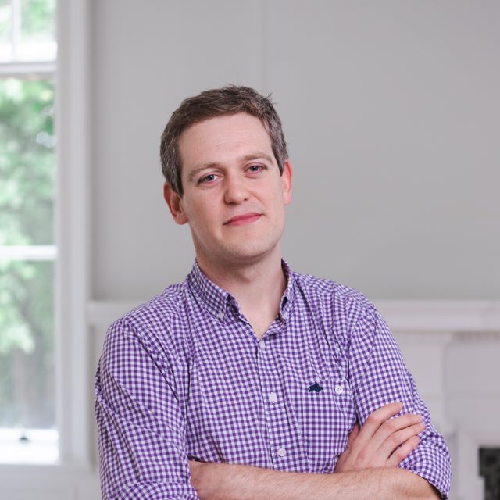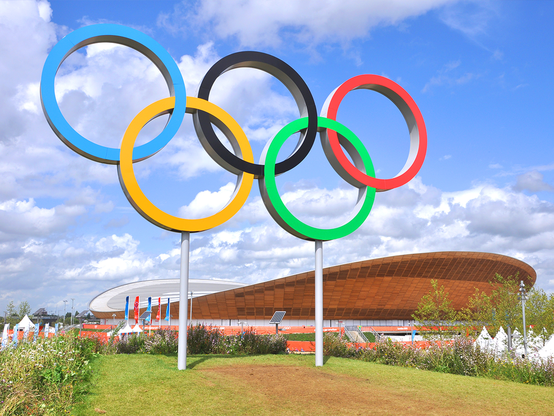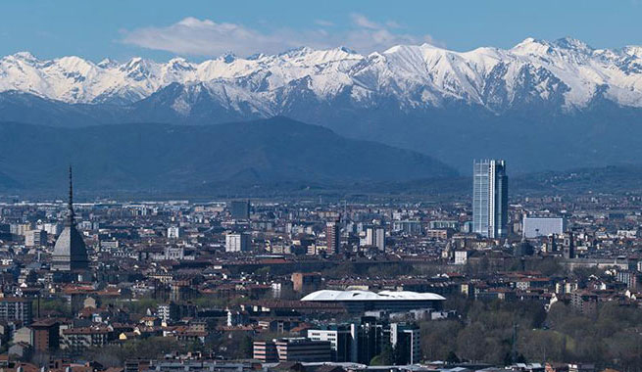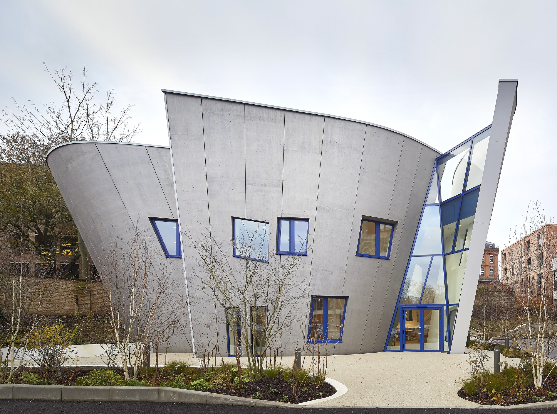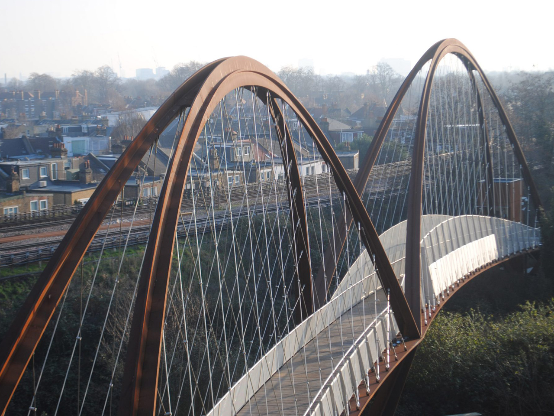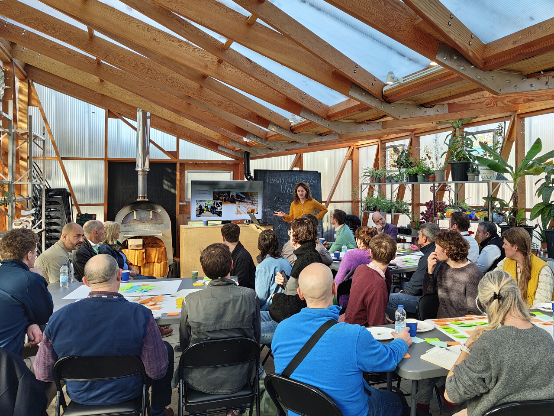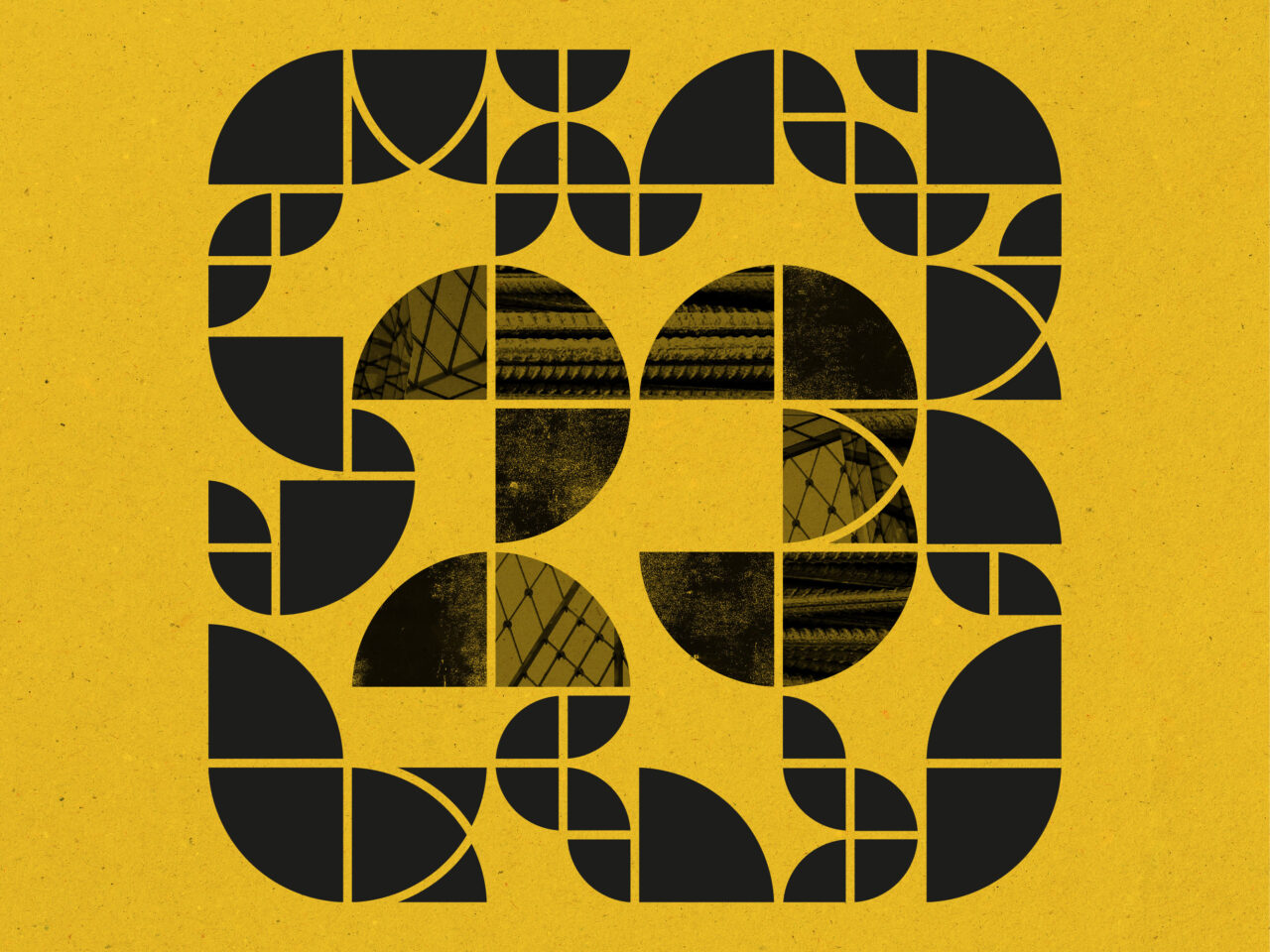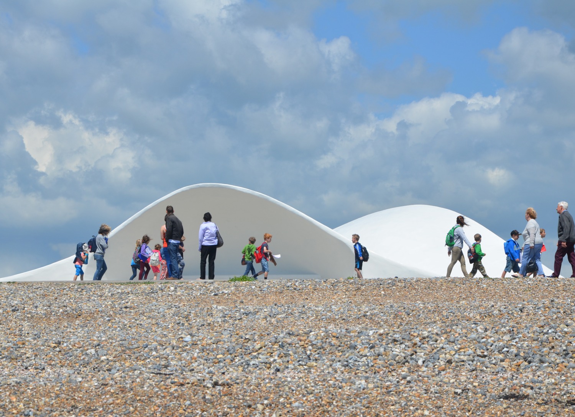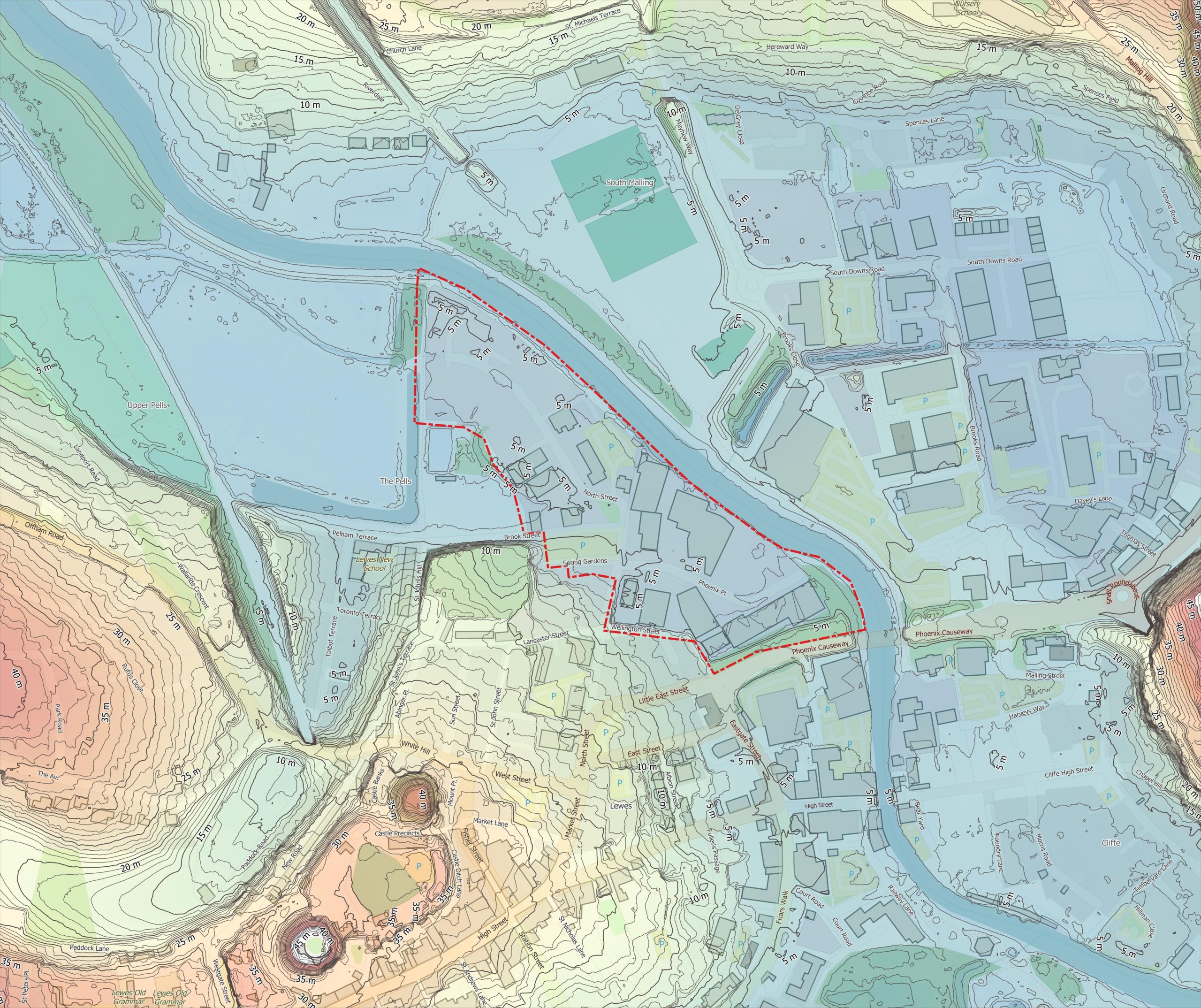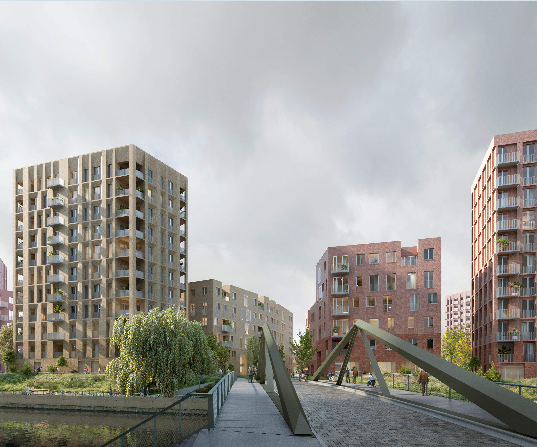Stavros Niarchos Foundation Cultural Center
Athens
Expedition worked with architect Renzo Piano to bring to life his creative vision for this award-winning cultural centre in the Greek capital; we even went back to first principles to prove that ferrocement could be used on the large-scale solar canopy that floats above the new opera house like a cloud.
The Stavros Niarchos Foundation commissioned leading architect Renzo Piano to design this world-class cultural centre, gifting it to the Greek people as a monument to the value of culture, learning and humanity. Piano created two iconic buildings to house the Greek National Opera and the Greek National Library, surrounded by a 17 ha public park offering views across the city to the sea.
In terms of scale alone, this was a demanding scheme for Expedition and we worked on it with our local partner Omete for more than seven years. Economically competitive design was appropriate to the majority of the project, but with targeted innovation we were able to deliver sustainable solutions where necessary. We used earth walls unconventionally to reduce cost and avoid the massive embodied carbon associated with typical reinforced concrete walls.
Earthquake protection
The local seismic profile and ground conditions meant that the interface between the structures and the land was one of the critical elements of the design, with longevity a key consideration. The engineering solution was designed to ensure that the buildings could be easily brought back into service even after a significant earthquake – at the time of construction, the base isolation system was the largest of its type in Europe. The risk of liquefaction and softening clays was addressed with secondary crushed stone column ground improvement, rather than more energy-intensive solutions.
High-level risks
On the rooftop, a different challenge arose; to engineer Renzo Piano’s vision of a light, cloud-like canopy some 40 m above ground level to carry a huge array of photovoltaic cells. We had to design a shell structure that could be easily erected and required little or no maintenance. Piano’s aspiration to use ferrocement pushed our remit firmly outside of existing design codes, demanding a return to first principles.
Our engineers had to learn about the material, understand how it is made and carry out large-scale tests to prove it could be used safely on a 100 m-square canopy supported by slender columns above a public space.
Furthermore, we understood the importance of bringing contractors on this journey with us, enabling them to gain sufficient confidence in the material to submit realistic bids that could be reliably delivered, and help us conceive an appropriate erection procedure.
Testimonial
Key People
This outstanding project stood out ... with its courageous implementation of unusual construction materials and techniques. The judges were particularly captivated by the engineering solutions required to solve challenging seismic requirements, whilst also aiming for high socio-cultural ambitions and achieving exemplary sustainability credentials.
Structural Award - Judges' comments
