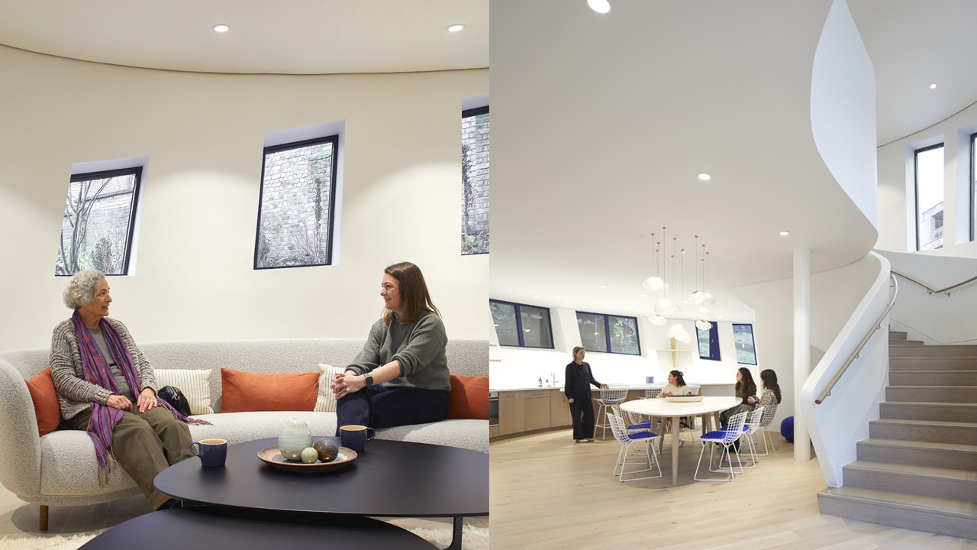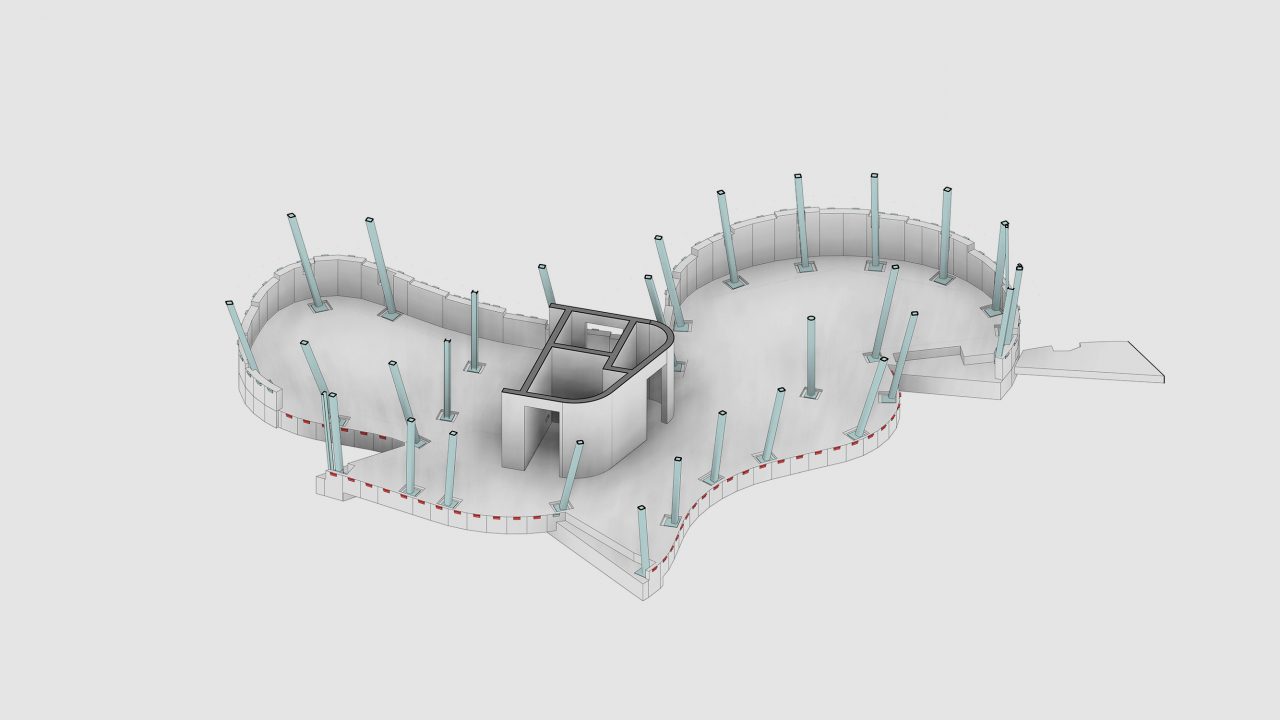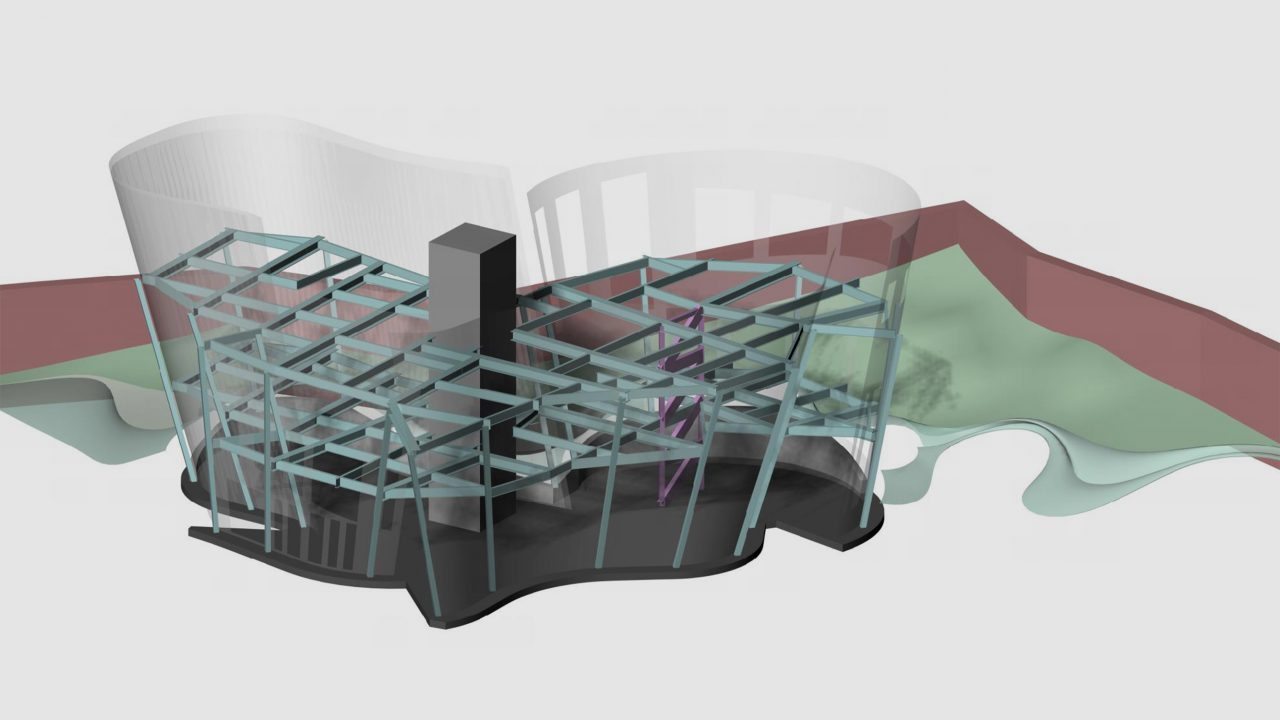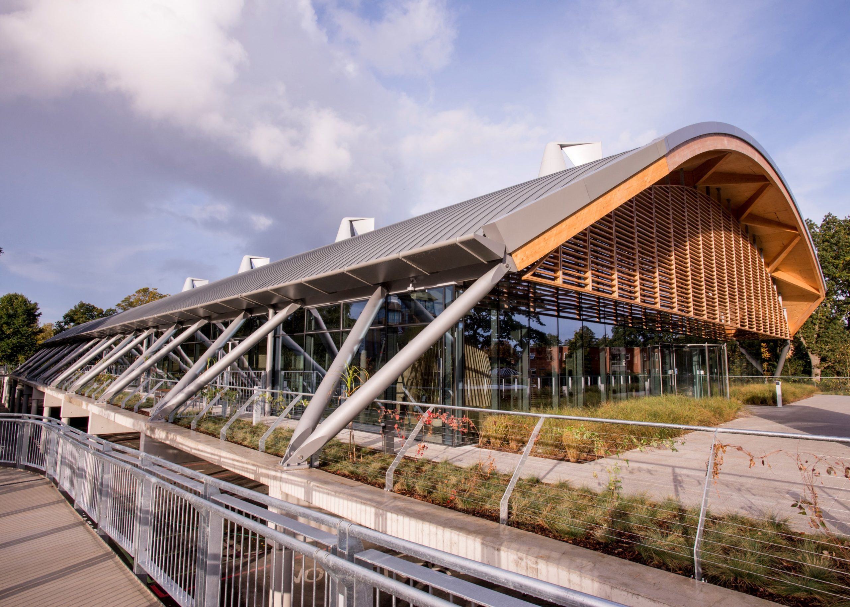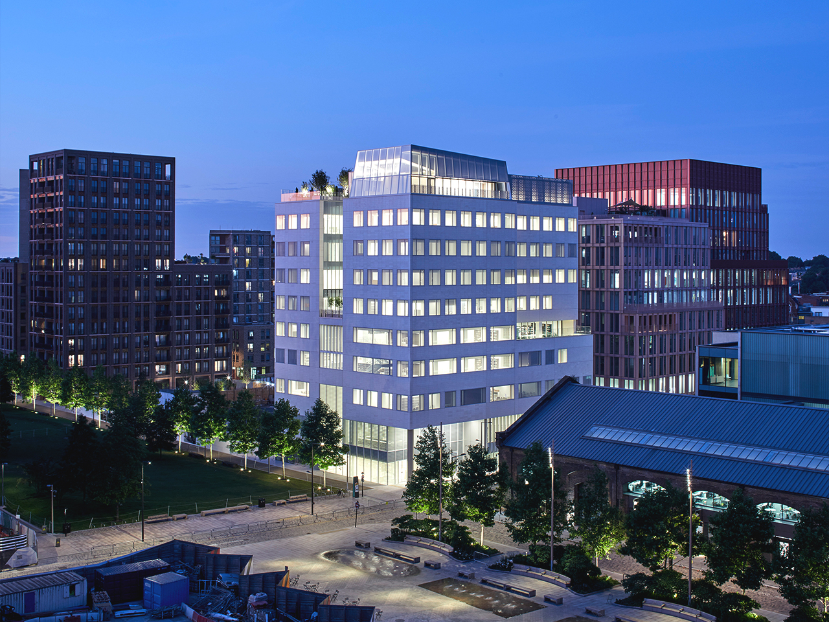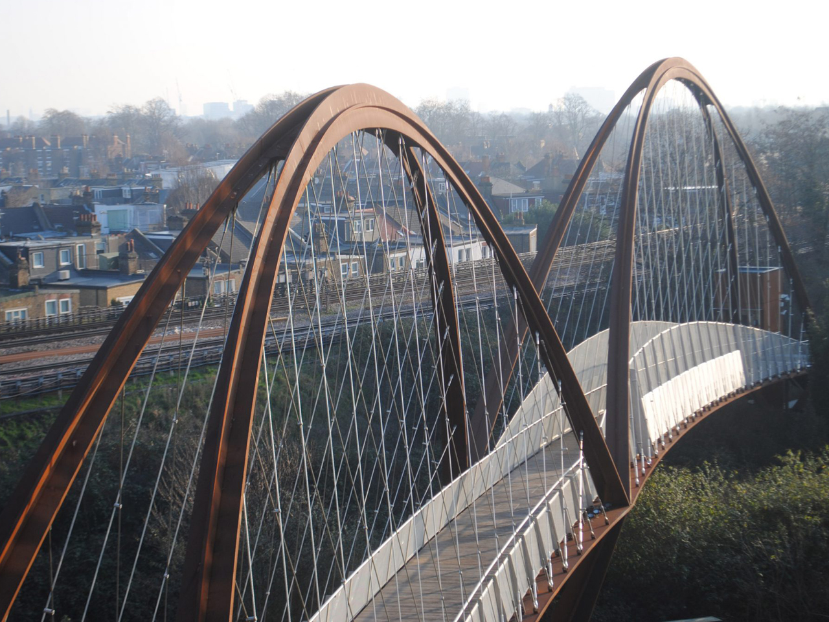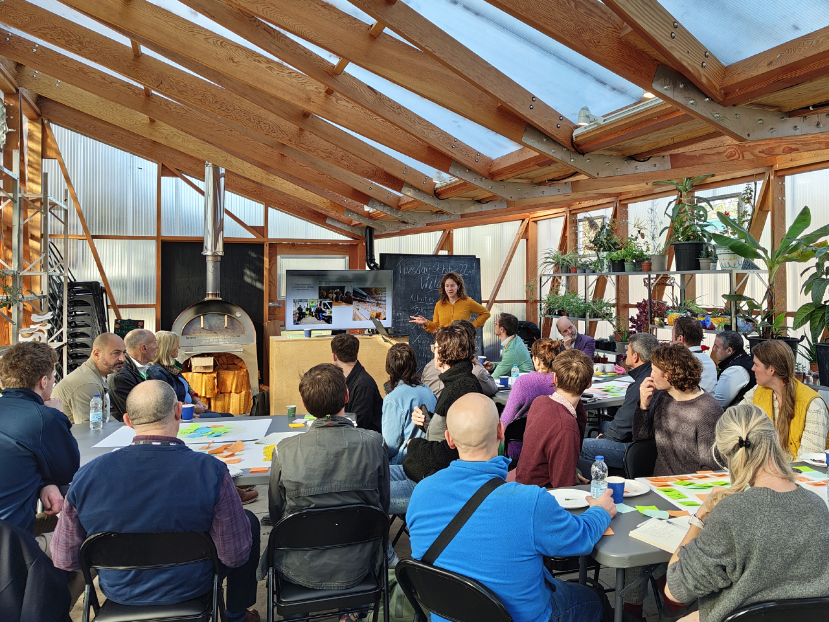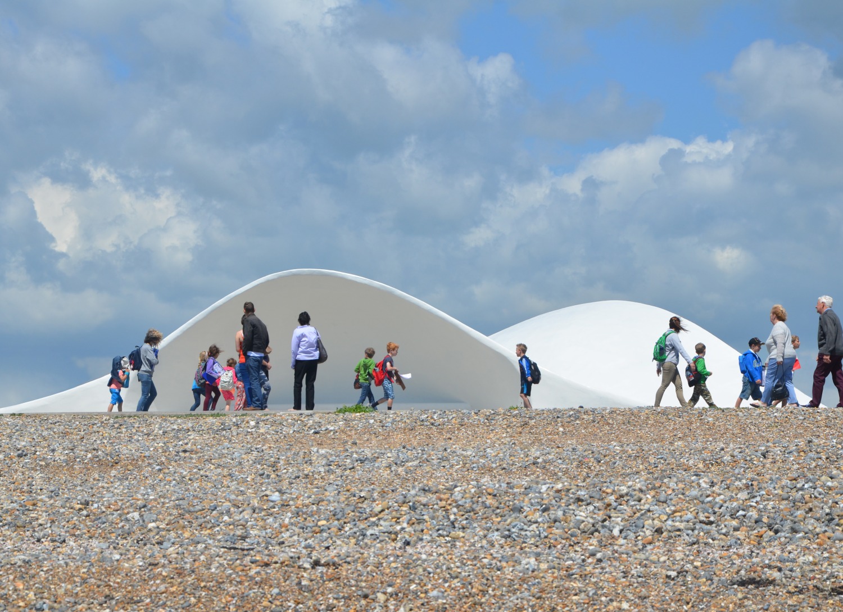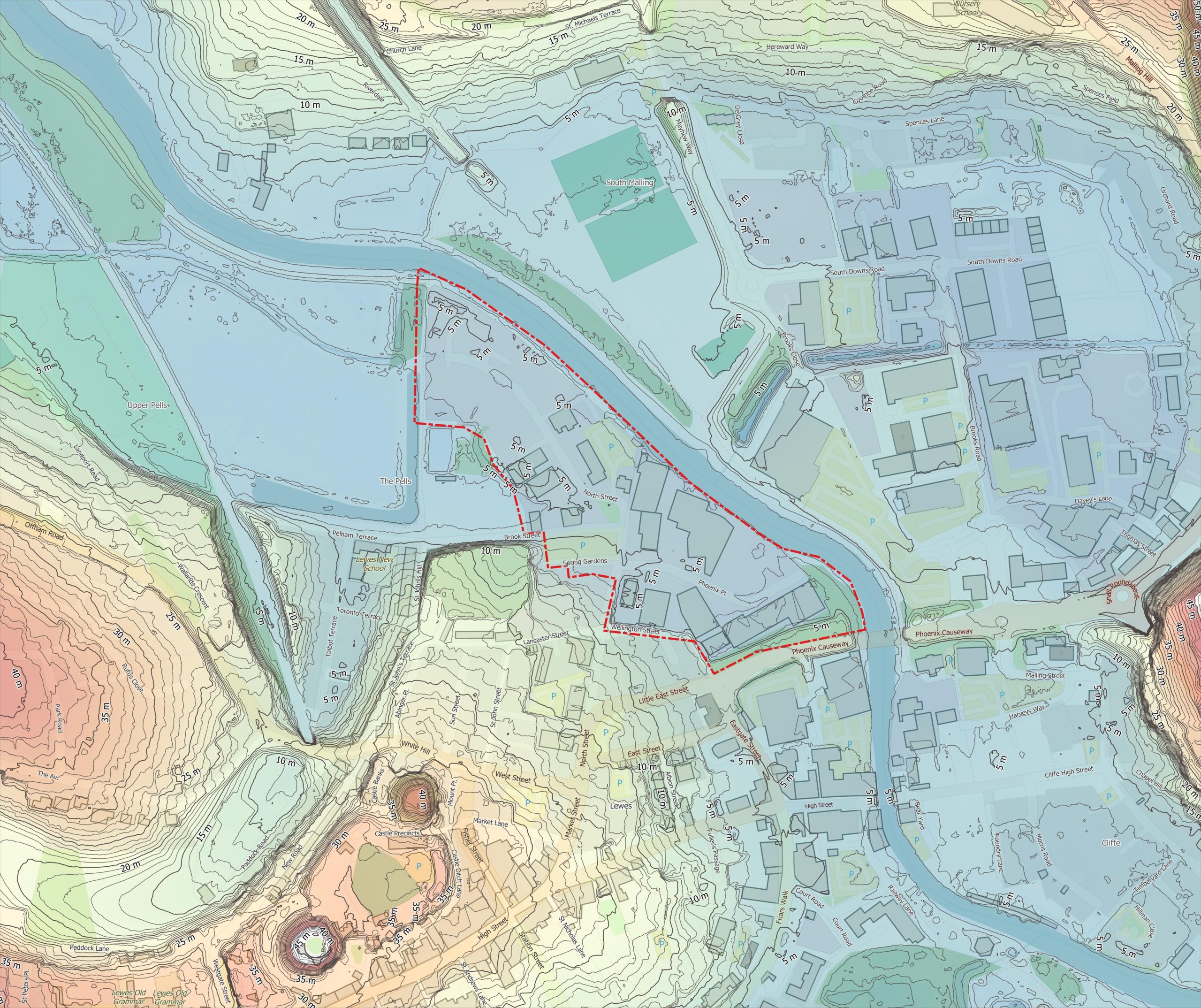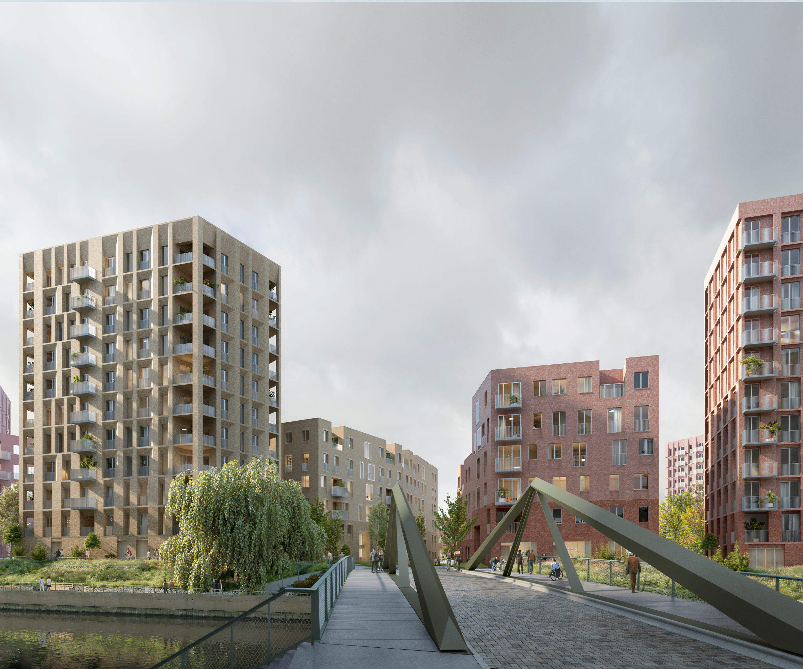Maggie’s The Royal Free
Hampstead, London
This rare opportunity to work with the Maggie’s charity and Studio Libeskind led to the creation of a bespoke and technically-challenging new cancer support centre in the grounds of the Royal Free Hospital, London.
With its curved external form, inclined walls and rooftop garden, this diminutive yet architecturally bold structure set our engineers a big challenge. Donating one-third of the engineering time for free, Expedition worked with Studio Libeskind to analyse and optimise the building for construction, minimising its carbon footprint. In line with Maggie’s aim to provide free expert care and support across the UK, the new facility provides a supportive, calming environment for those affected by cancer and their families.
The design seeks to make the most of a constrained site in the corner of a car park in the Hospital grounds. With space at a premium, the inclined walls increase the footprint of the building as it rises, and a rooftop garden offers an oasis away from the hospital environment.
The geometry of the structure demanded in-depth analysis; there are few vertical elements in its steel frame and no repetitions to make construction easier. We developed a number of parametric design and detailing tools that made the structural analysis as efficient as possible, further to minimising cost to the charity.
One major challenge was to reduce the environmental impact of the complex building as far as practicable, both in terms of carbon footprint and disruption to the Hospital during construction. We worked closely with the client to target sustainability opportunities, achieving widespread specification of best practice green concretes to reduce the embodied carbon of the concrete elements by around 50%. The majority of the steel for the project was donated by Arcelor Mittal and produced in its low-carbon, electric-powered facility in Belgium.
Testimonial
Key People
"This building has an unusual part conical form squeezed into a tight site. The outward raking walls enclose light filled internal spaces and rooftop garden. Whilst timber solutions were considered early on, a steel frame proved to be the optimal solution to achieve the distinctive sculptural form of the building."
Judges' comments - Structural Steel Design Awards 2024
