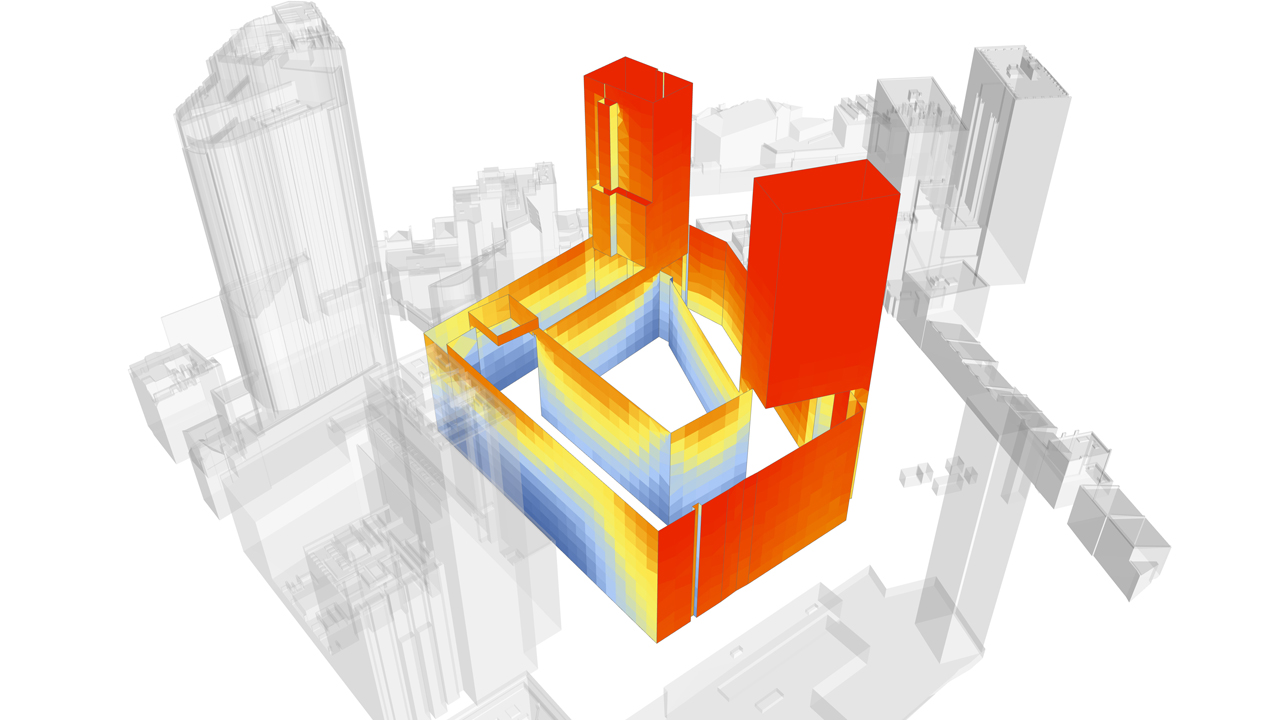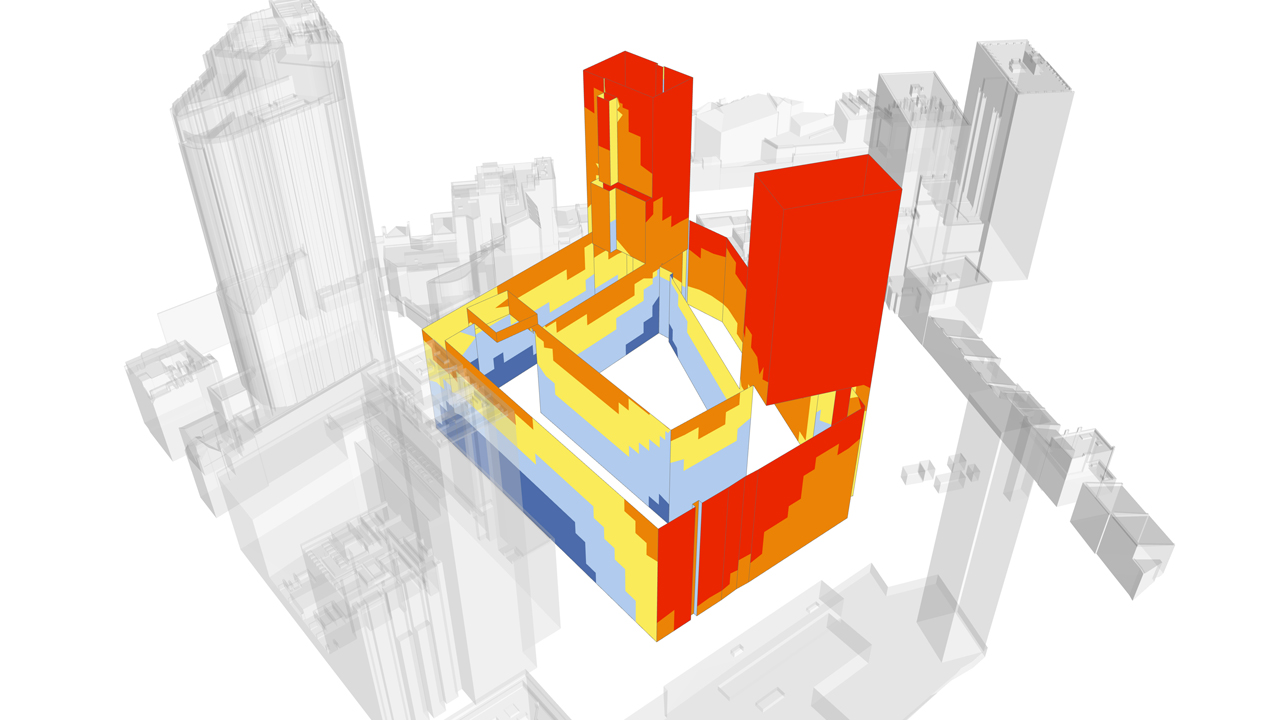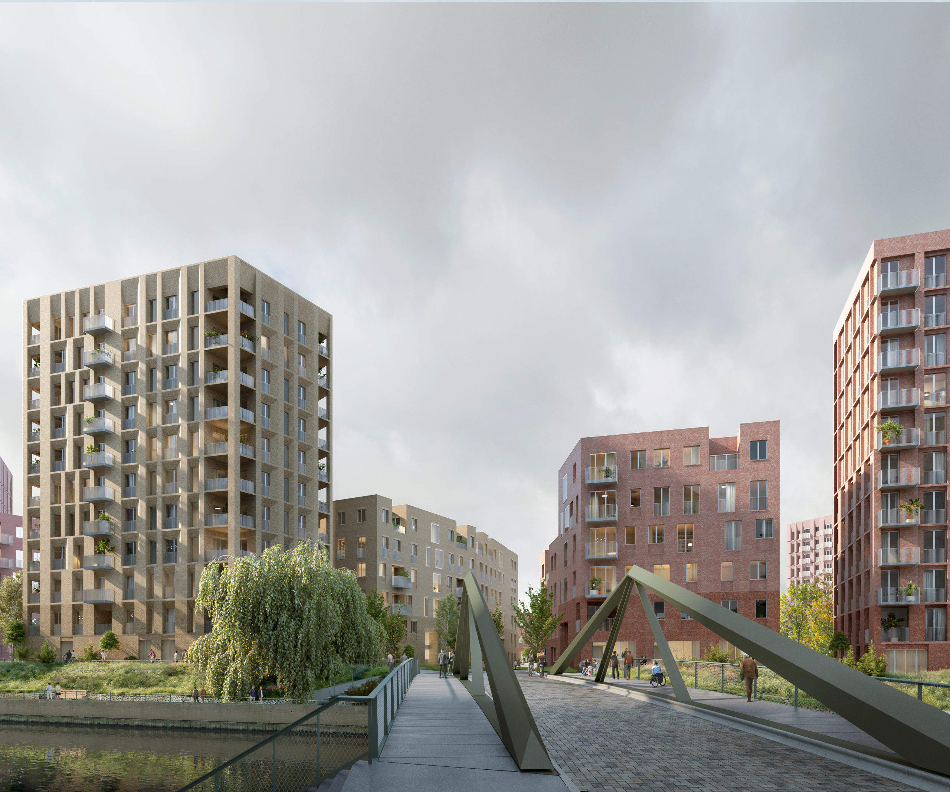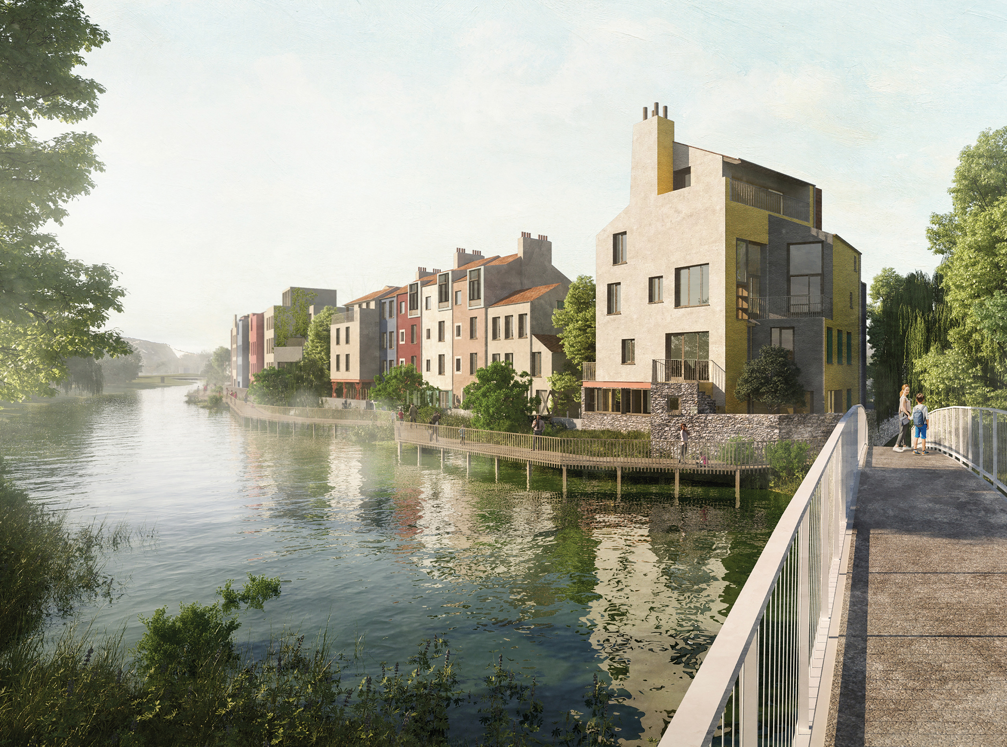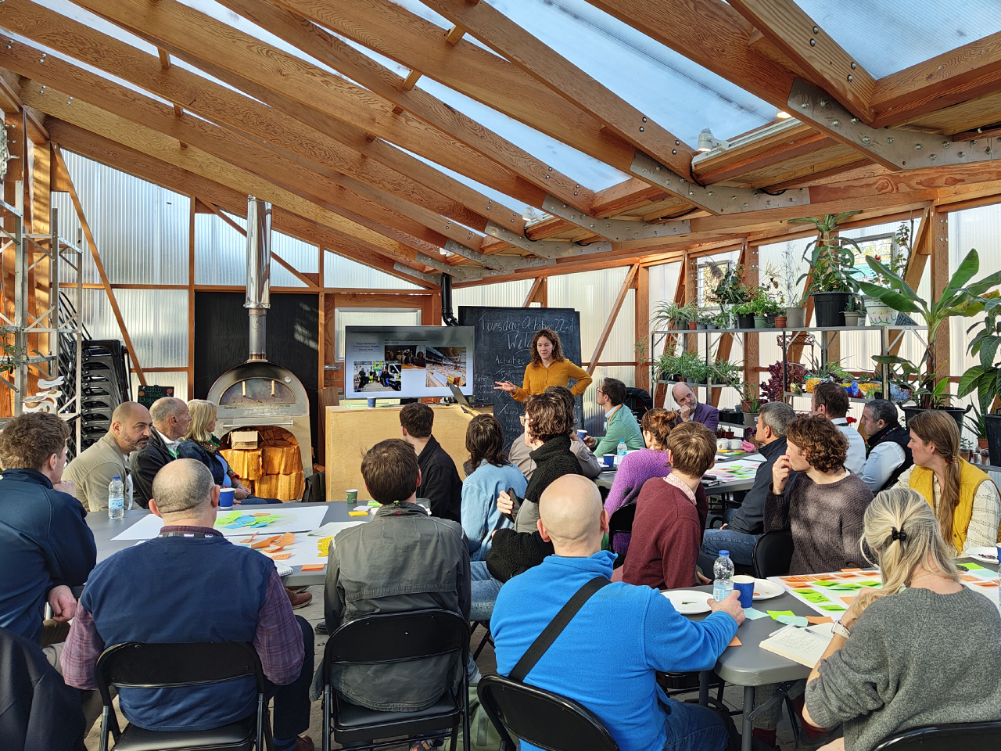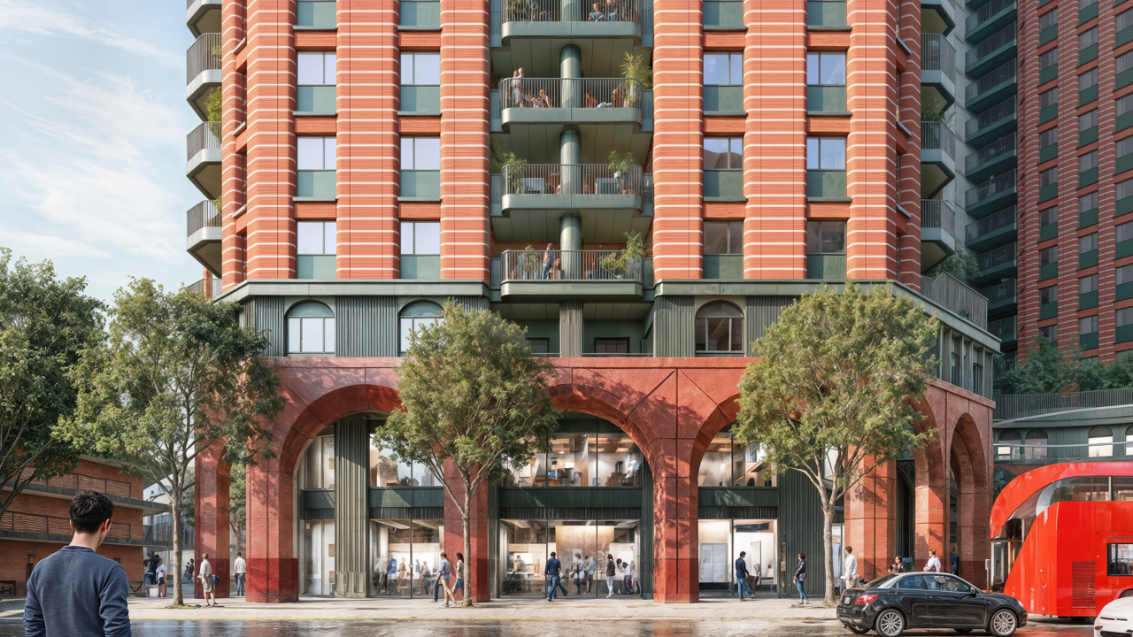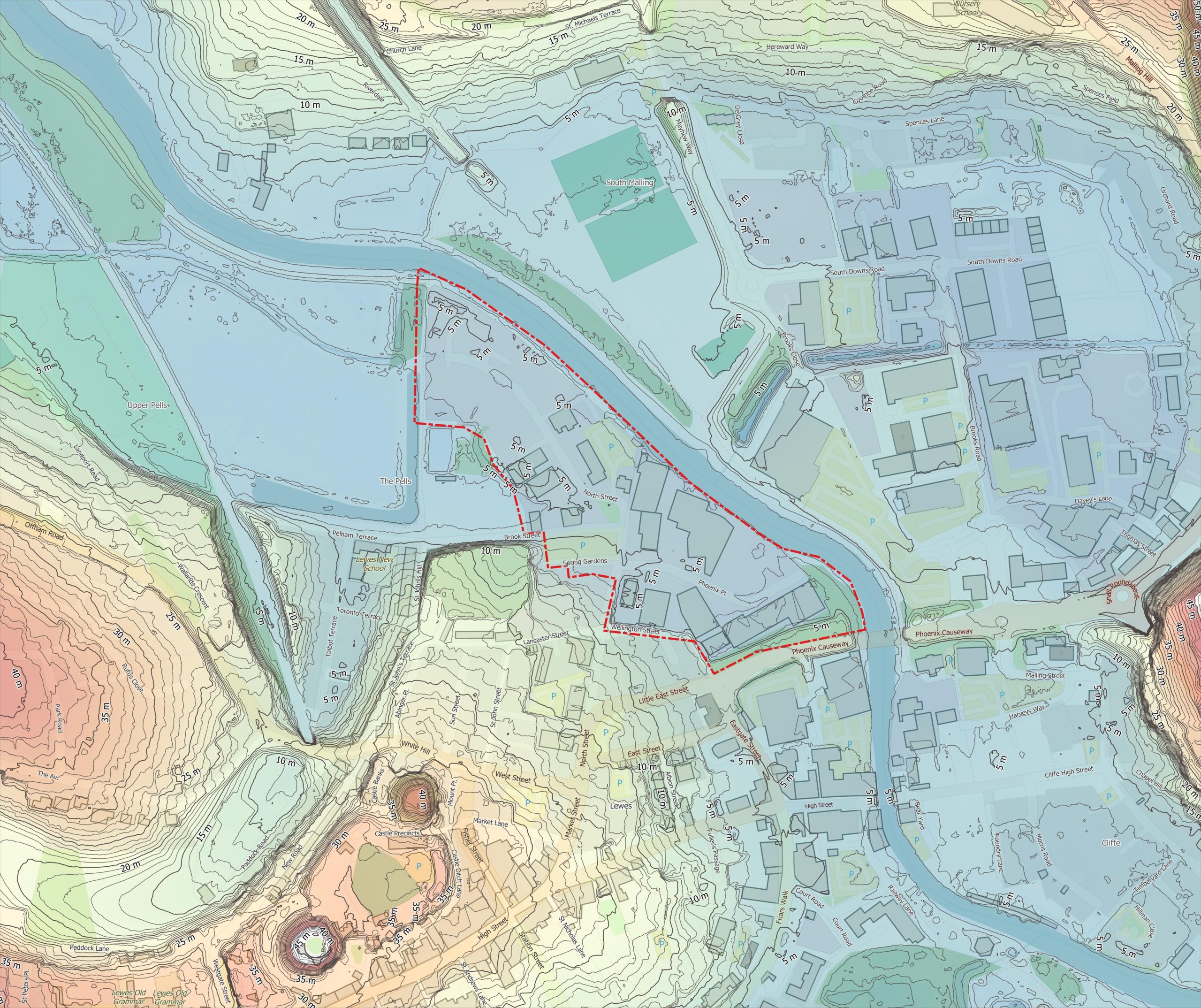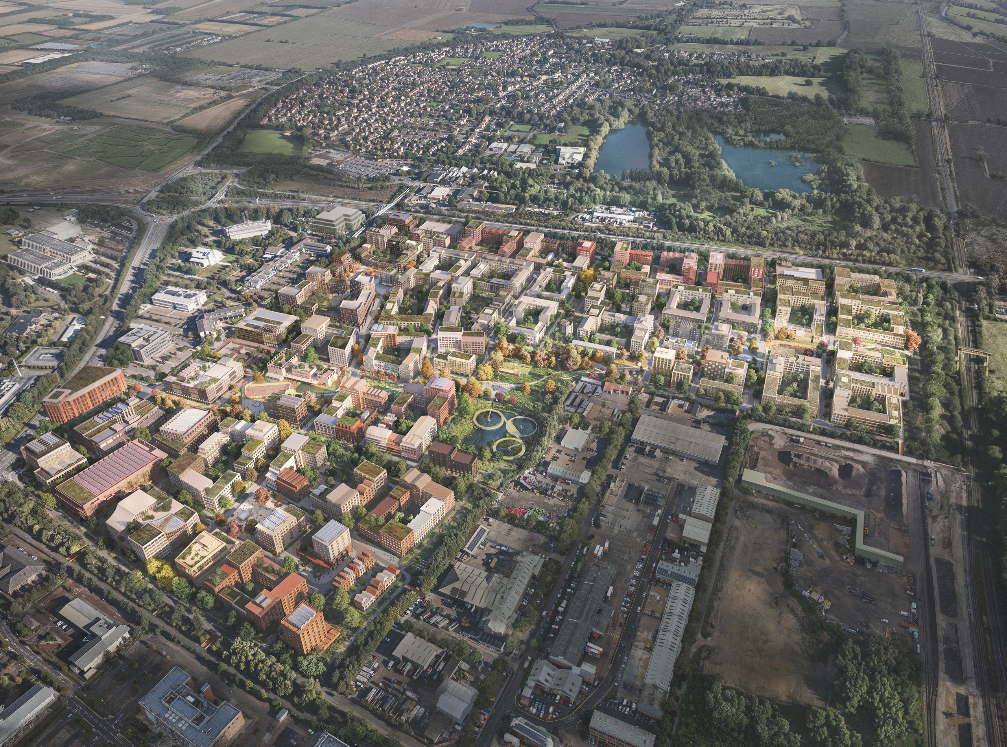Tower Hamlets
London, UK
Expedition investigated the impact of high-density buildings on residential amenity, supporting environmental and sustainable best practice guidance developed by the London Borough of Tower Hamlets. We established targets for a range of wellbeing criteria and provided advice on achieving optimum results where trade-offs were necessary.
Our study was part of a project led by Tower Hamlets Council to develop a Supplementary Planning Document for high-density living, including guidance for effective design of high-rise residential blocks to support healthy living.
Housing demand in London is growing rapidly, and Tower Hamlets is one of the boroughs that is meeting this need through an increase in high-density living and tall buildings. But there is a general acknowledgement that good holistic design is necessary to avoid undesirable impacts on residential amenity.
Our team aimed to design for healthy living, using an evidence-based approach to analyse factors affecting wellbeing, such as daylight, sunlight, overheating, views, privacy, energy use, and their interdependencies. We developed an Environmental and Wellbeing Framework to define metrics, targets, and an appraisal methodology for the different criteria.
In addition to advising on the environment section of the Planning Document, we used parametric modelling to validate the Framework and create best practice design guidelines. These tools for tall buildings help design teams assess how proposed structures perform against environmental and wellbeing criteria, mitigating climate change impacts.
The Council surveyed occupants in nine residential blocks, gathering feedback on living conditions, energy use, and comfort. We then used parametric modelling to assess conditions based on the developed framework.
We defined seven main architectural typologies, considering variables like single or dual aspect, orientation, daylight, sunlight, and overheating potential. Machine learning clustered environmental conditions across building facades, testing typologies at each cluster with micro-scale parameters like glazing ratio, ventilation, and ceiling height.
This generated approximately 30,000 unique combinations which were tested for daylight, sunlight, overheating risk, and energy consumption. Extensive testing provided a robust method to evaluate the proposed environmental framework, ensuring targets were achievable within a high-density context. Additionally, it provided insights into trade-offs between competing design drivers and enabled the development of design guidelines. The results of the parametric study were cross-referenced with the occupant survey results and showed agreement, further improving the robustness of the framework.
