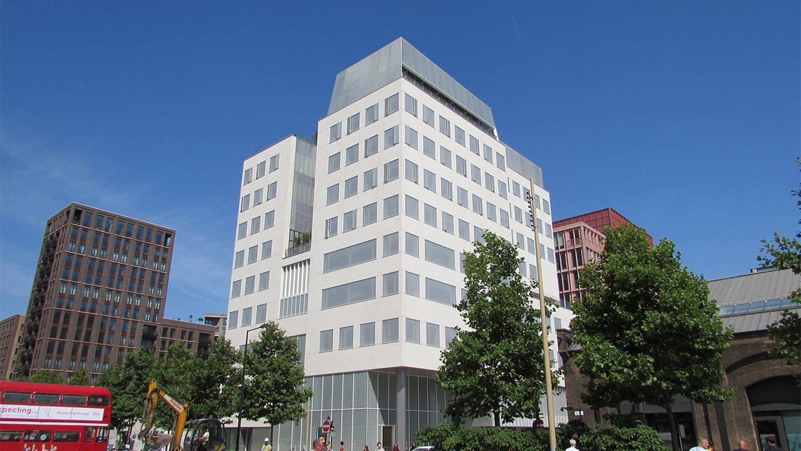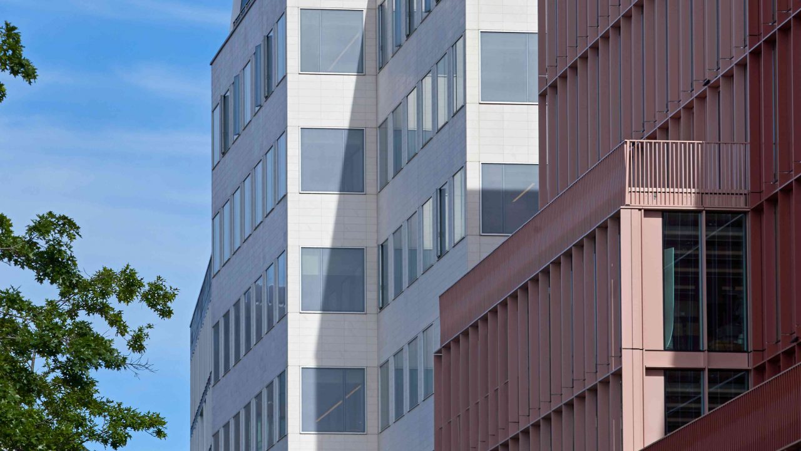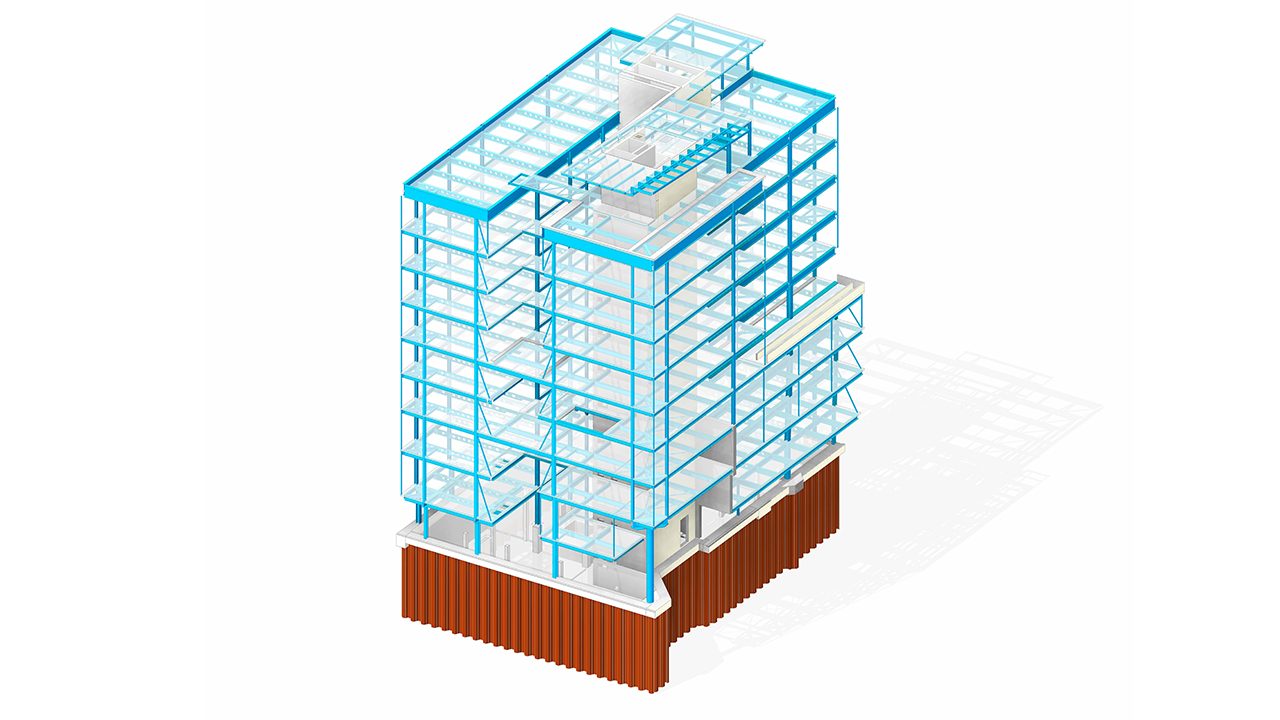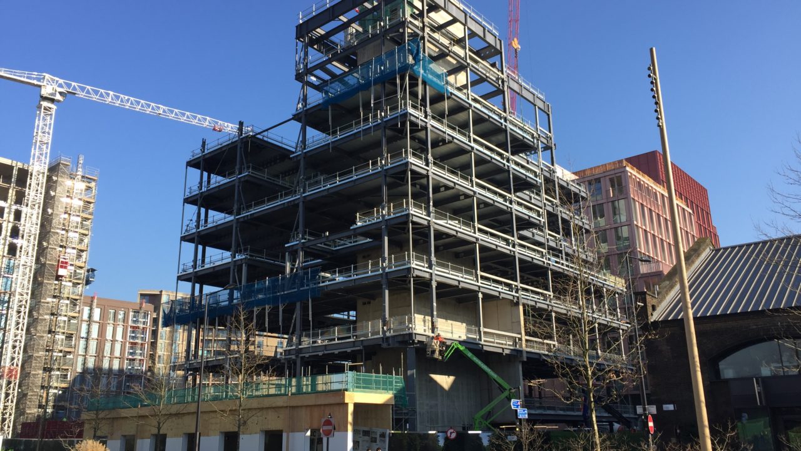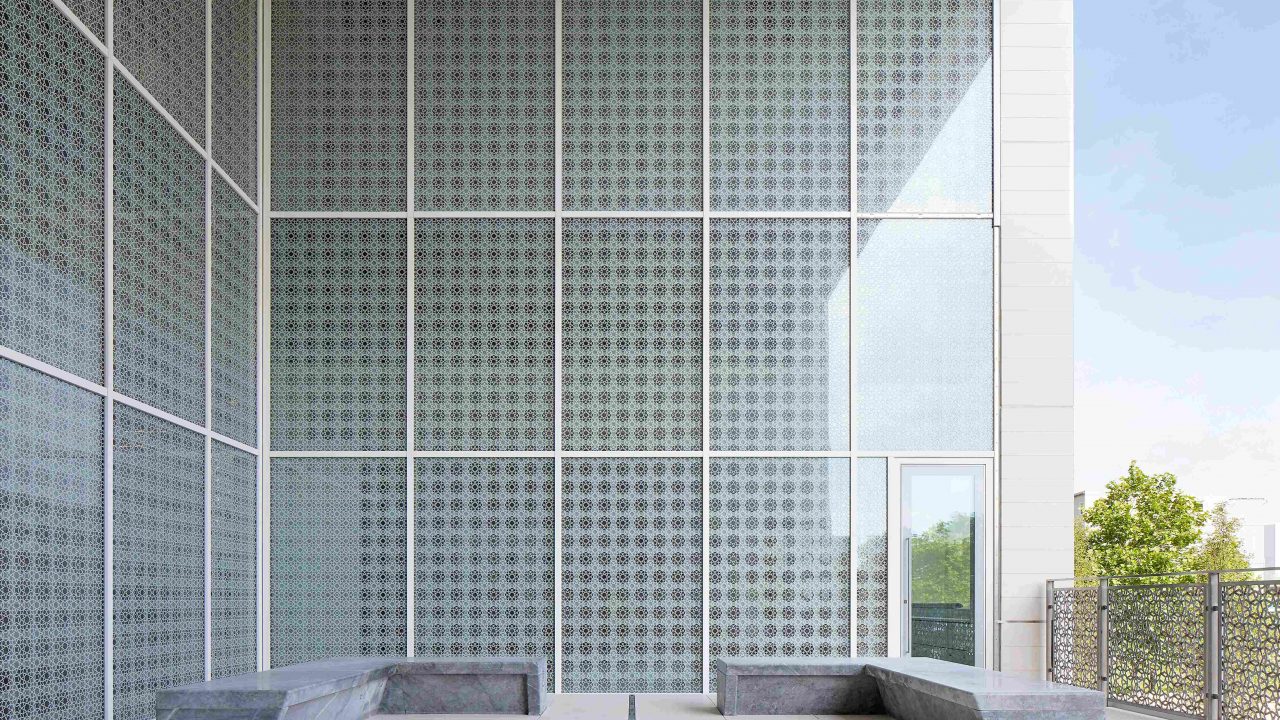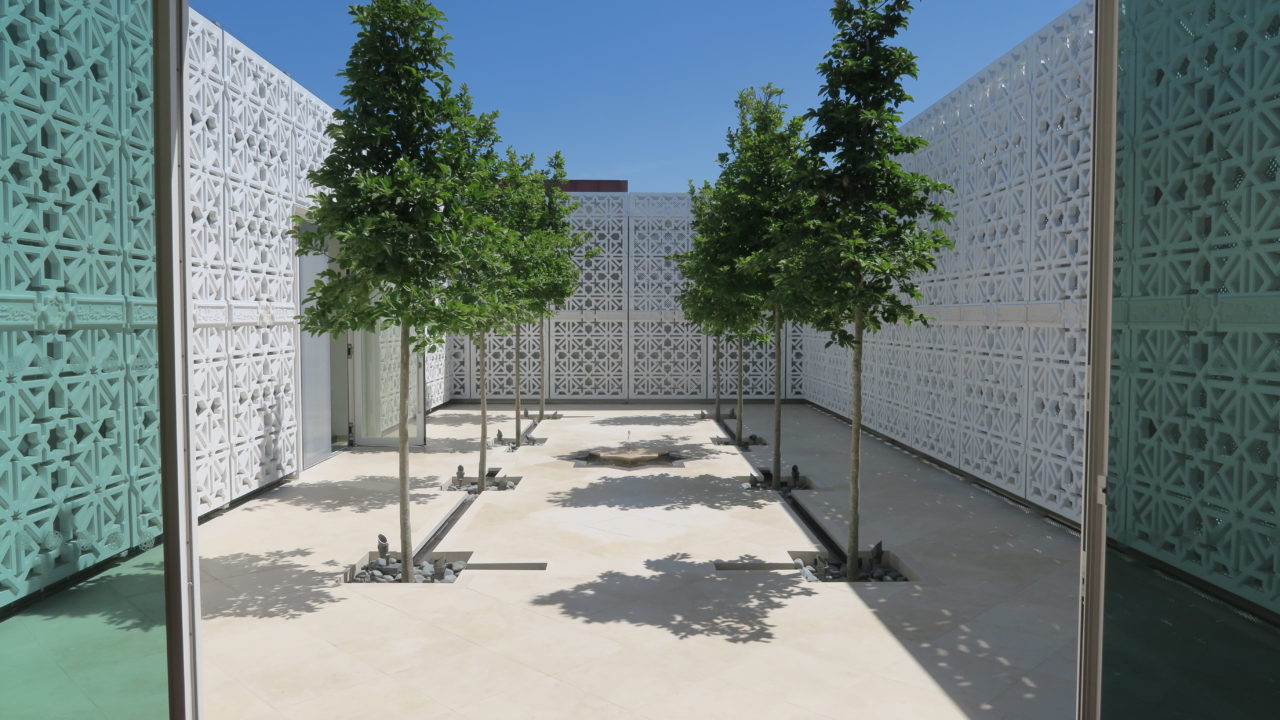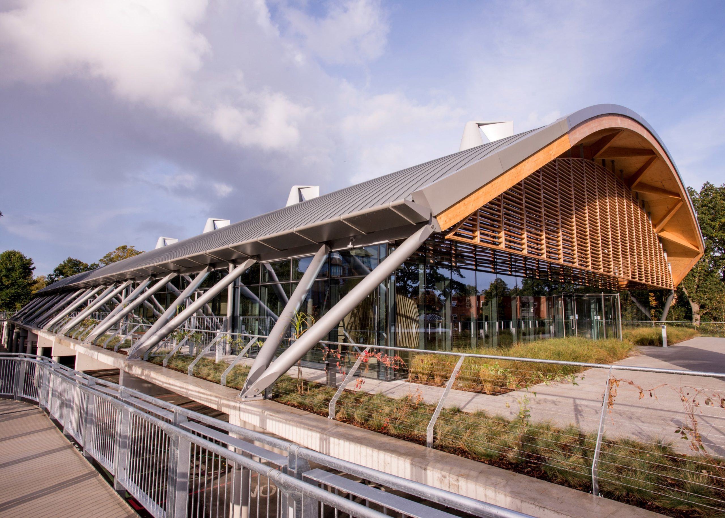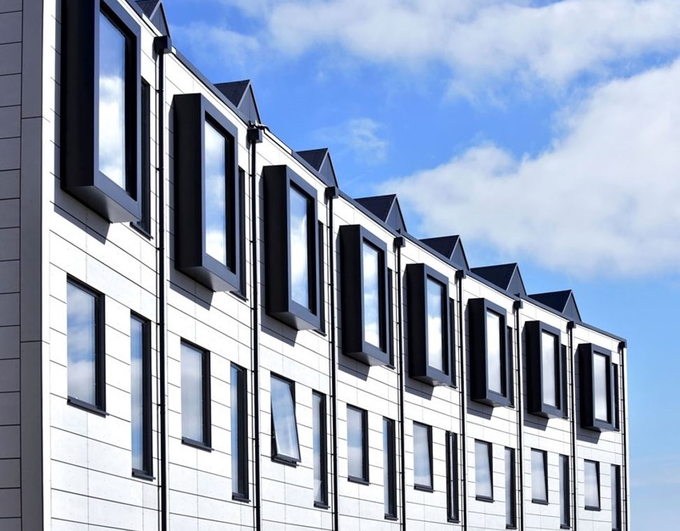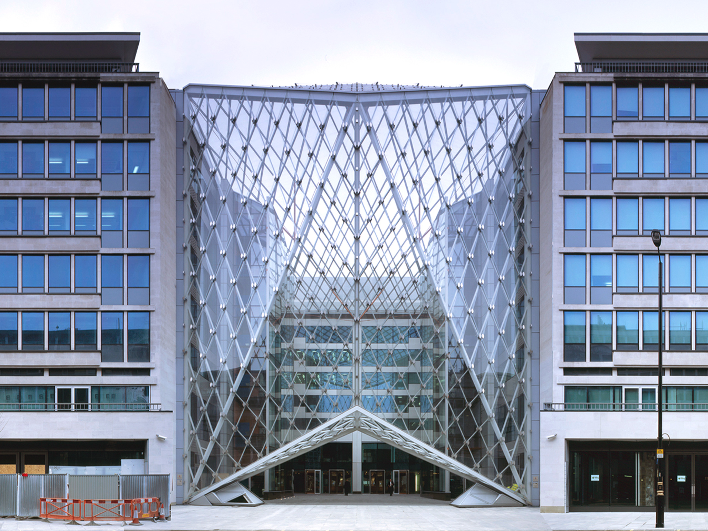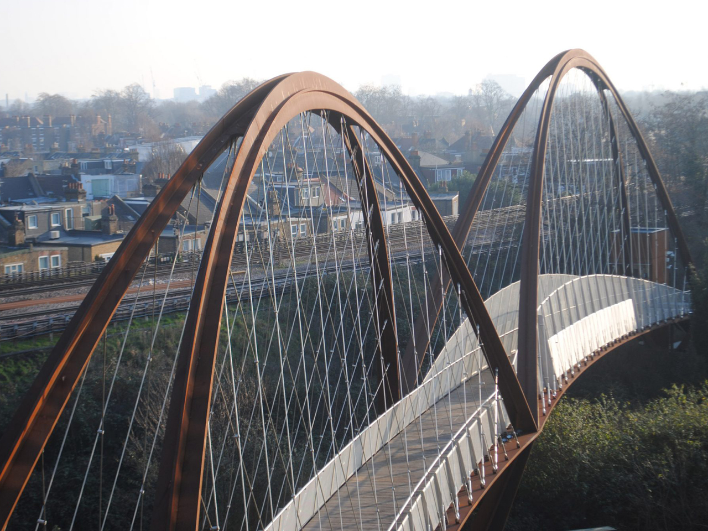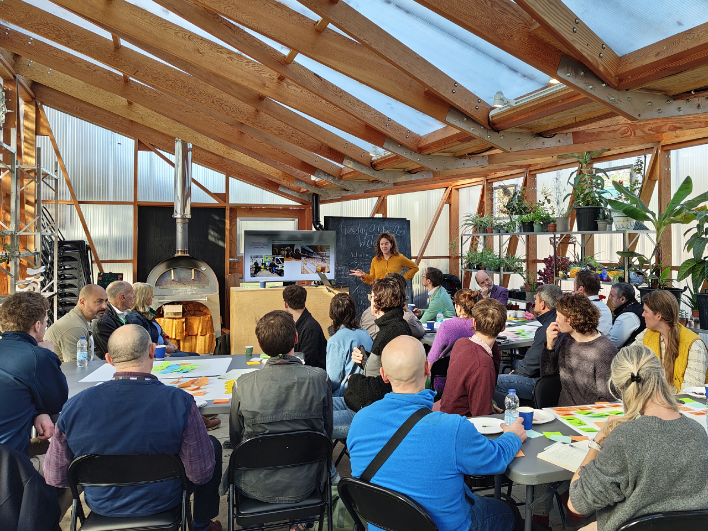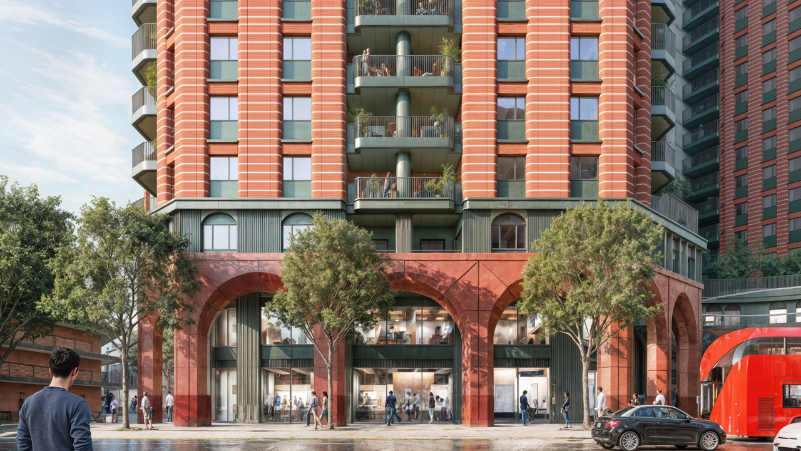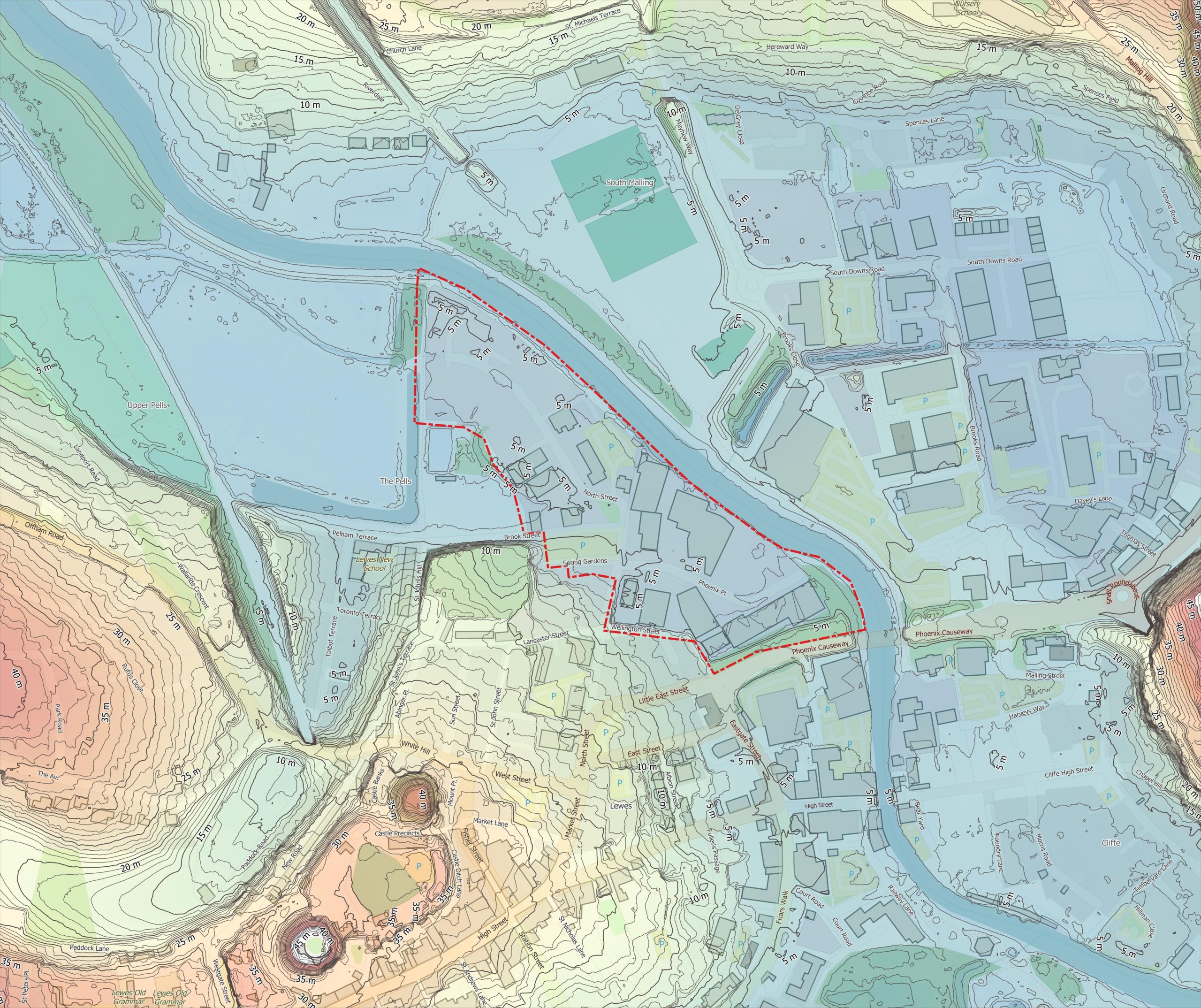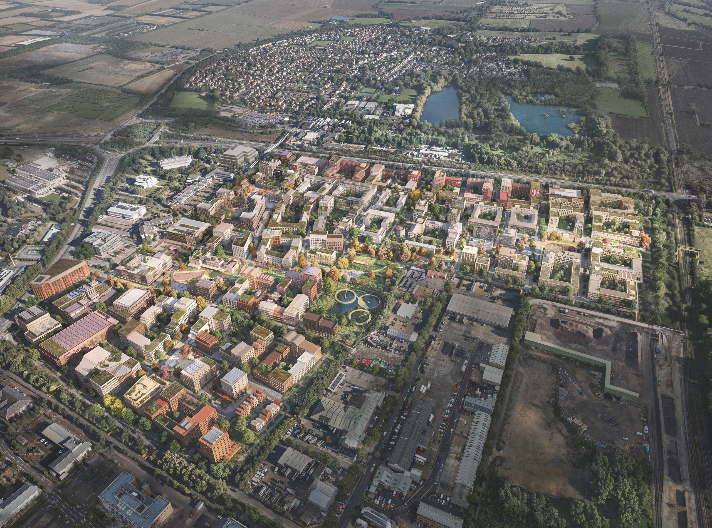Aga Khan Centre
London, UK
Careful detailing was necessary on Pritzker prize-winning architect Fumihiko Maki’s first UK building, to ensure that his vision for the Aga Khan Centre was retained in its purest form. Expedition provided this through structural and civil engineering services to the project, which is in London’s King’s Cross redevelopment and is home to several academic institutions.
The new landmark, designed for the Aga Khan Development Network, is located in the heart of one of the capital’s biggest regeneration schemes, in the former railway yards of King’s Cross. It is a place for education, knowledge and cultural exchange, and a base for organisations seeking to increase understanding about Muslim cultures.
The building is arranged around a nine-storey glazed atrium, its layout reflecting the traditional courtyards found in Morocco and Egypt, which range private rooms around common spaces. Long-span solutions had to be found to accommodate the massing and arrangement of the teaching and library floors, and the whole of the southern edge of the building forms a dramatic overhang with a 3m cantilever.
Certain parts of the library had to be designed to support the high loading intensity required for book storage, as well as a rare books archive. The floors are supported by steel beams fabricated from plates of varying thickness optimised for span and load, and designed for building services to pass through for maximum overall efficiency. These long-span floors adhere to tight deflection limits to achieve the smallest façade joints as well high levels of user comfort.
As well as the atrium, the building features a total of six garden spaces located both on the roof and also the lower floors, where they are inset from the façade. These offer outdoor space and enhanced well-being for the occupants.
The structural design of the building required a huge coordination effort to deliver Maki’s architectural vision, a key element of which is that the perimeter columns are incorporated within the façade. To allow this, while minimising the external wall thickness, custom-fabricated perimeter columns were installed to tight tolerances.
Expedition was instrumental in proposing an alternative foundation system for the building that allowed the client to make significant savings in programme time and cost. Rather than the deep piled foundations initially proposed, we explored the feasibility of using raft foundations. As a result we were able to demonstrate this alternative could be implemented without adding risk, and would enable us to make savings in cost and programme time. We were able to collaborate effectively with the contractor on this, as they had been appointed during the design phase.
