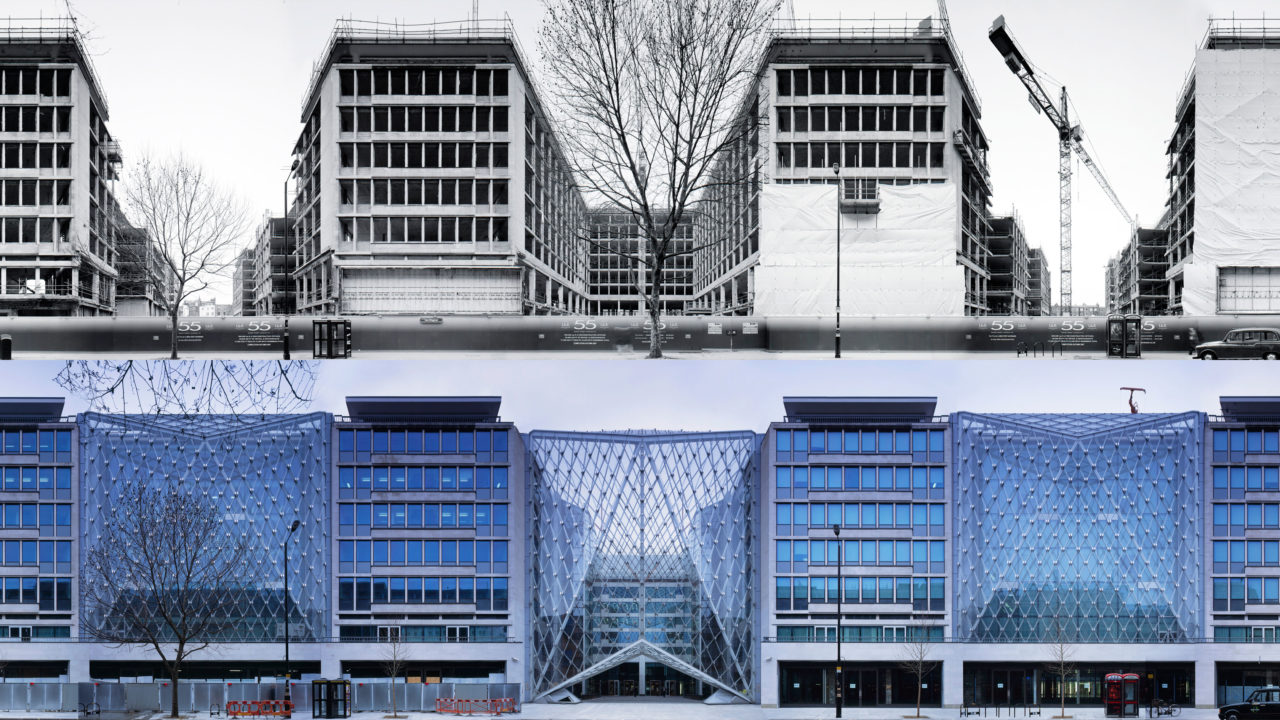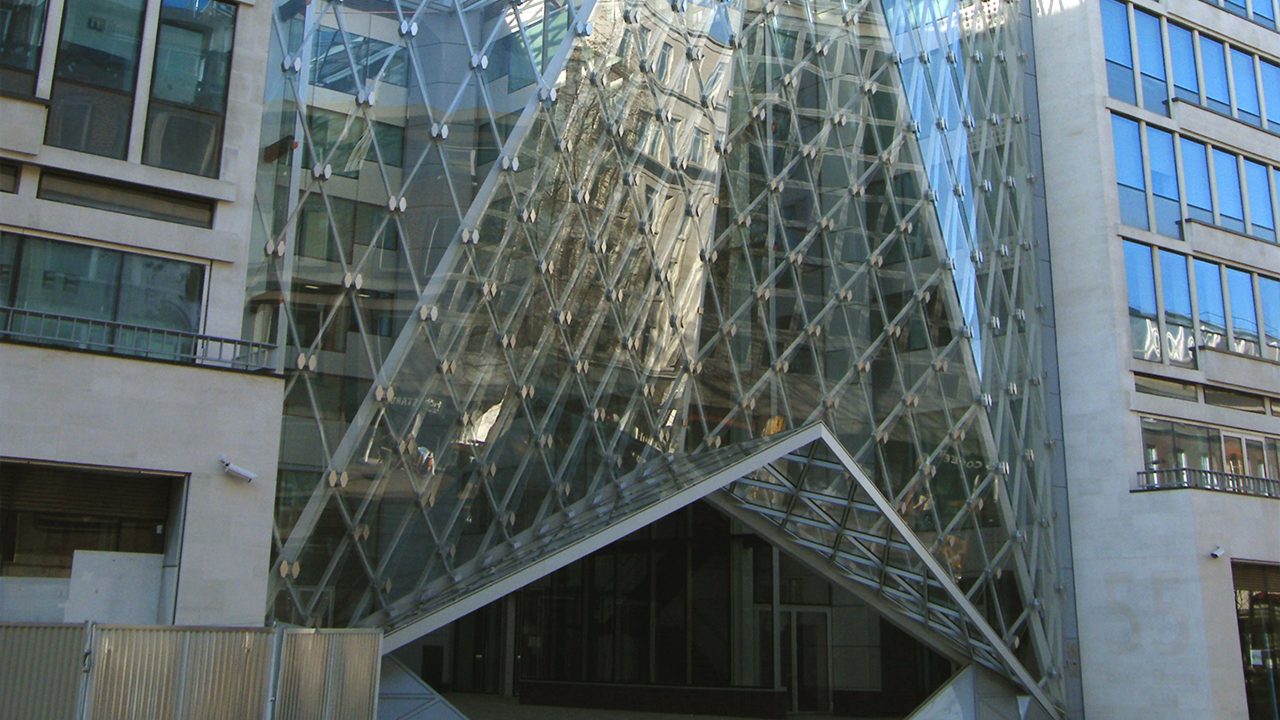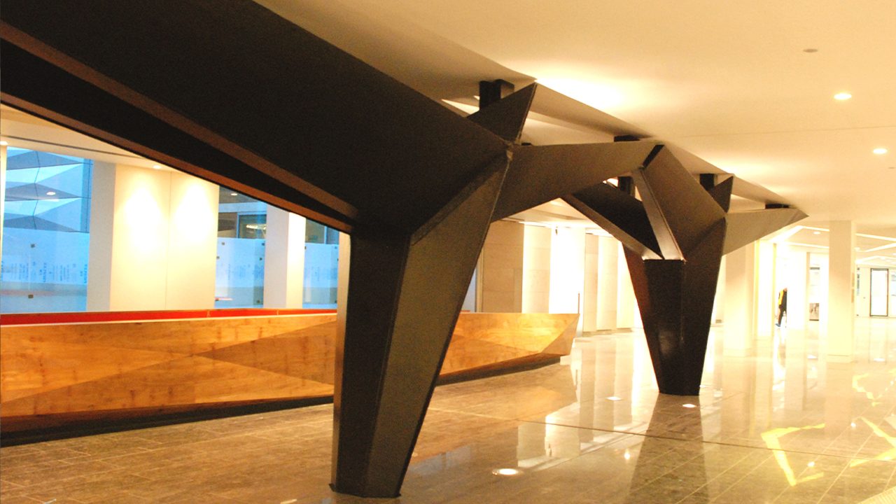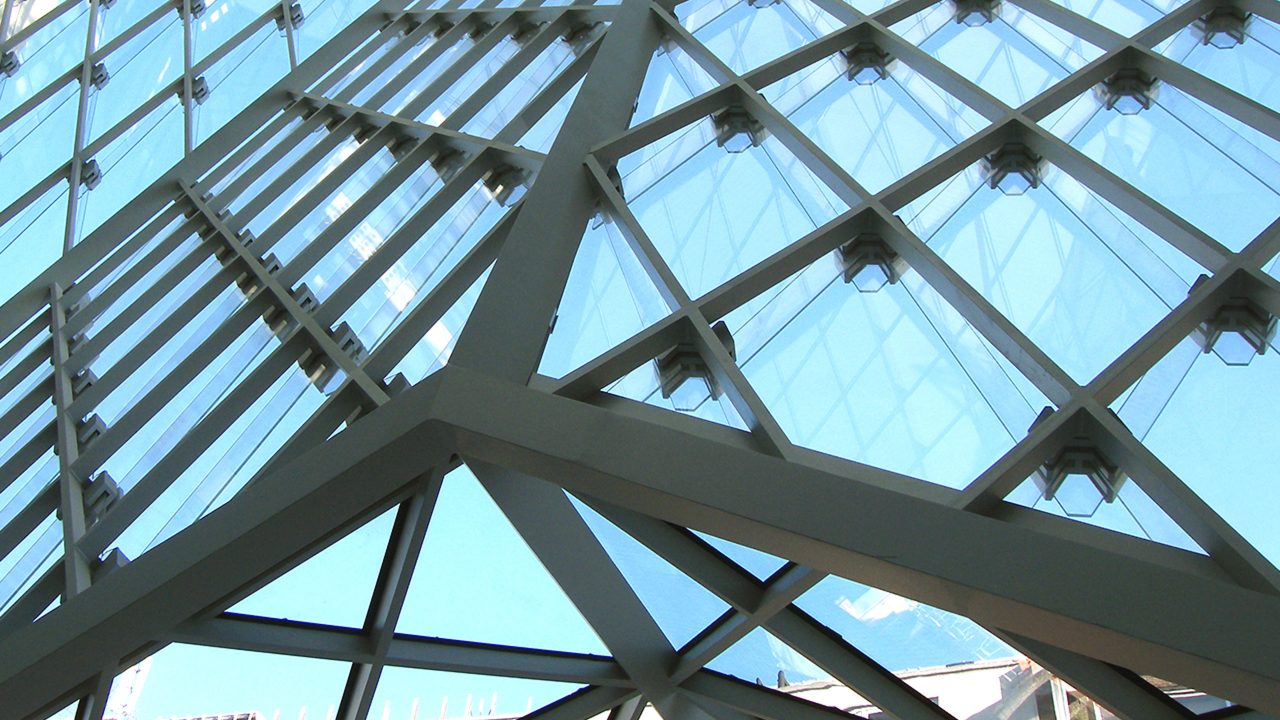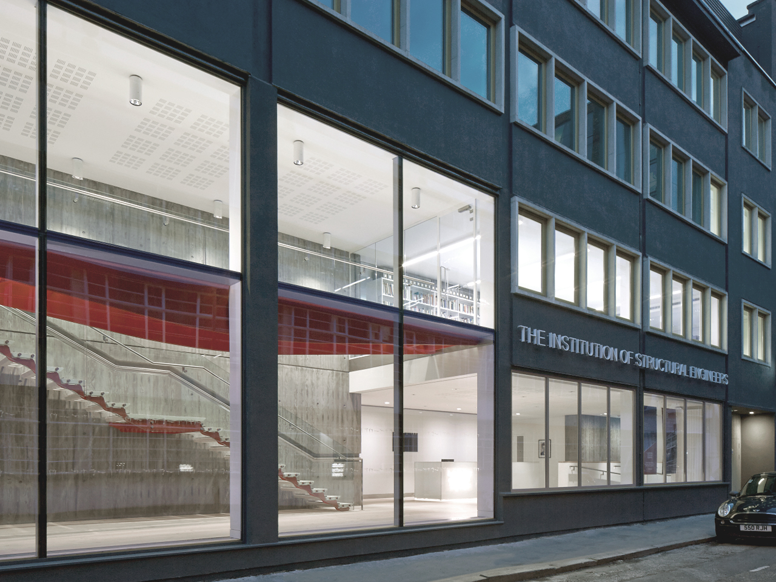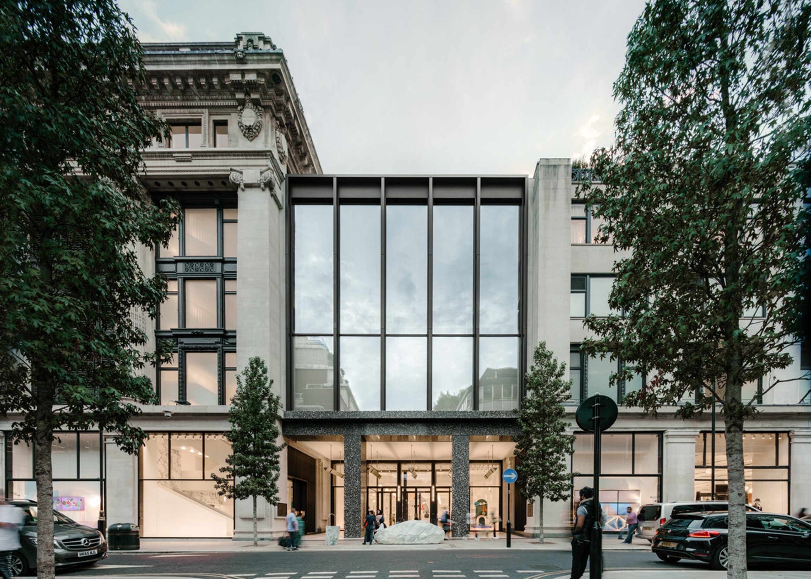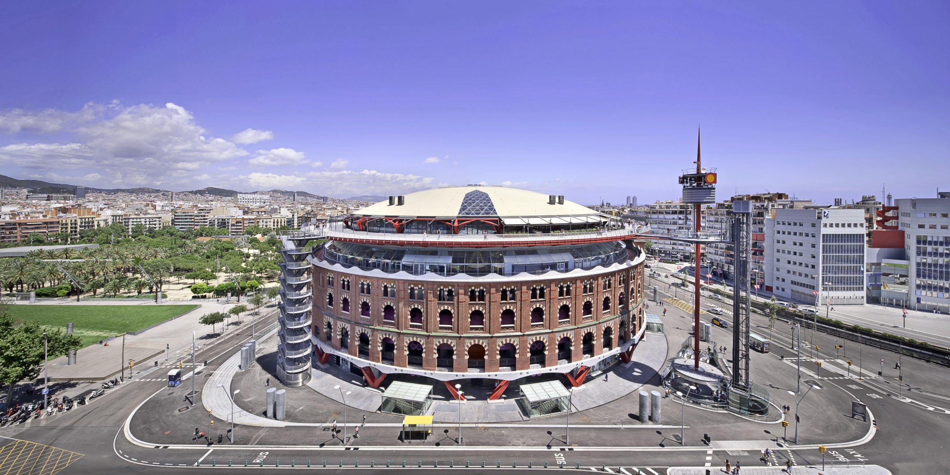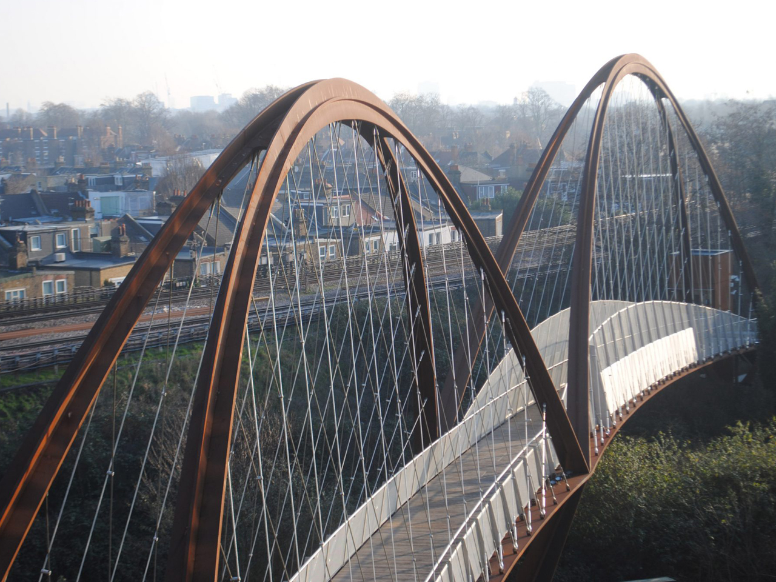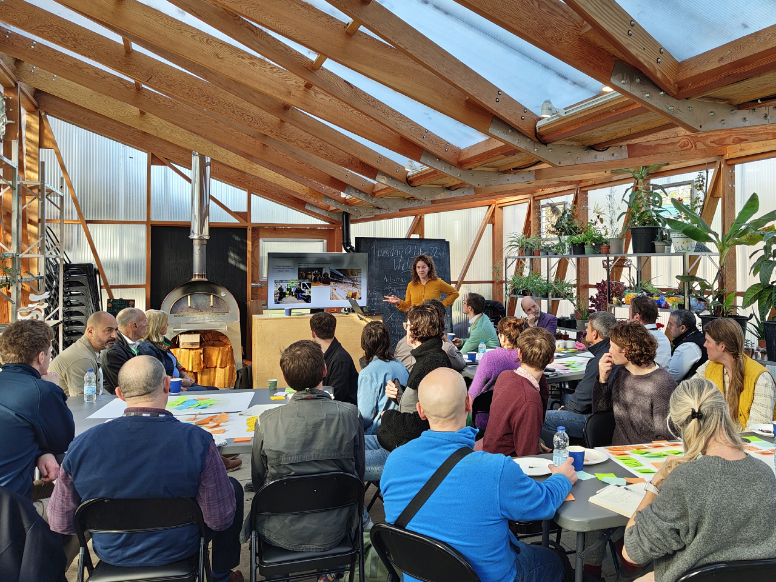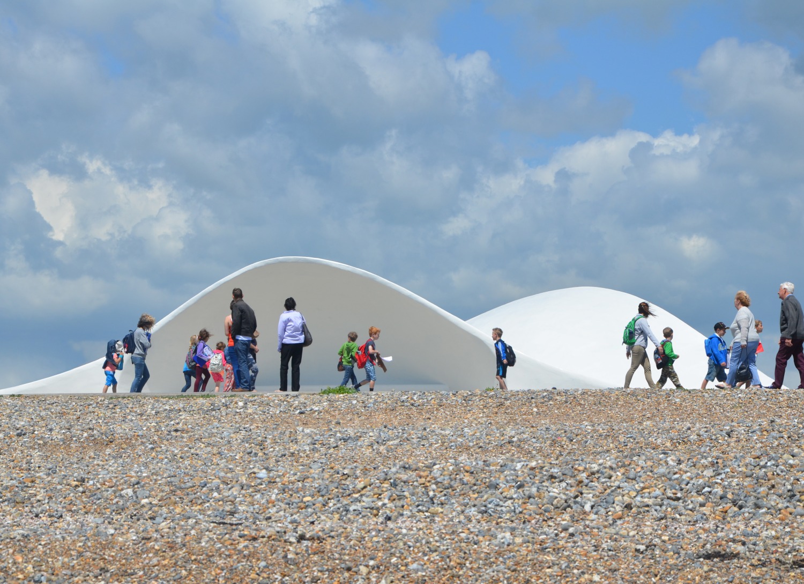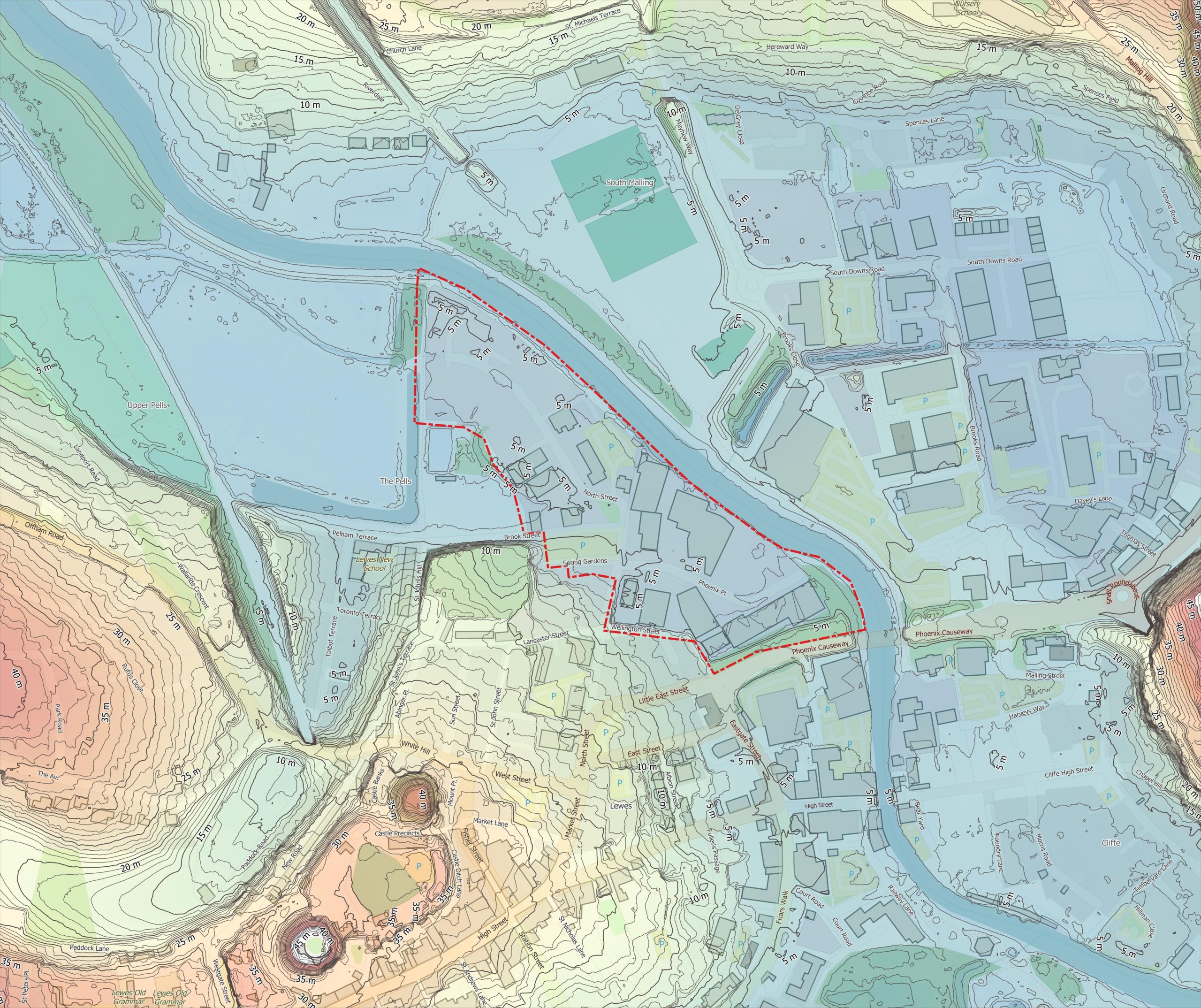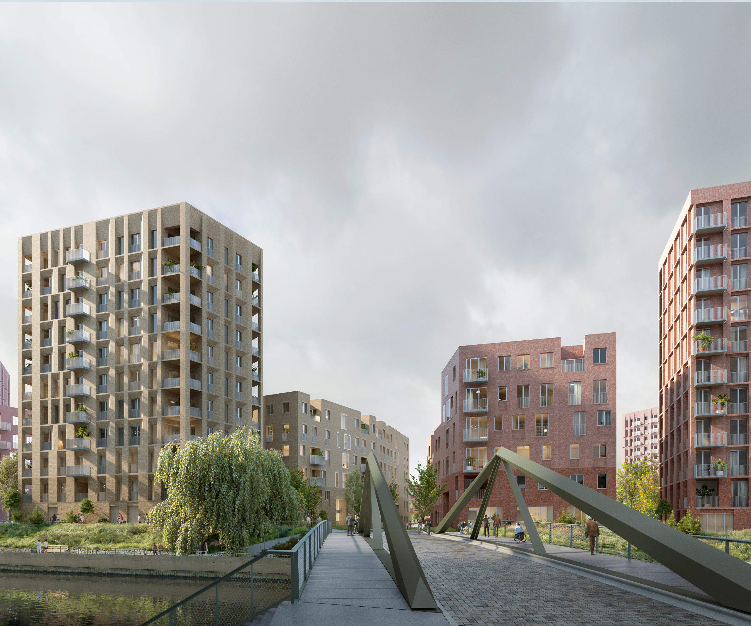Baker Street
London, UK
An at the time trailblazing decision to reconfigure this 1950s office building, rather than demolishing and replacing it, had a crucial impact on the viability of the central London scheme. Retaining 70% of the existing structure delivered significant savings in programme and cost, not to mention the sustainability benefits of reusing the concrete frame to minimise demolition and construction.
The office on Baker Street was originally built in the 1950’s and once served as the headquarters for retail giant Marks & Spencer, but its dated configuration made it unattractive to modern tenants. Rather than settling for the conventional solution of demolition and reconstruction, developer London & Regional Properties took an engineering-led decision to explore how the existing building might be repurposed; a move which enabled our client to edge ahead of the competition. It cut at least 18 months from the programme, with tenants moving into the new offices just three years after our first site visit.
Central to the successful delivery of the high-spec facility was the fact that only the most problematic parts of the building were demolished – around 30% of the original. The remainder was supplemented with sympathetically integrated modern structures both on the roof and alongside the old blocks, adding a further 30% to the building’s original floor area. Glazed masks were added to the facade, and atria created over the former courtyards spaces to give the structure a modern aesthetic.
Expedition minimised intervention to the original concrete frame, one notable exception being the work necessary to create a suitably welcoming reception area. A row of 12 concrete columns, supporting 7 floors over, was replaced by a custom-made, sculptural steel structure that allowed the space to be opened up and a dramatic entrance environment created. We designed the structure to transfer the loads from the columns in the upper floors to the strengthened foundations below.
A new street of 23 homes was created along the rear of the development, including affordable housing units. These were built using twin-wall precast construction techniques with masonry facades to suit their mews environment.
This large-scale adaptive reuse project achieved a BREEAM ‘Excellent’ rating, thanks to reducing both demolition waste and the need for new materials.
Testimonial
Key People
“What I appreciate when working with Expedition is their approach and positive attitude. On my projects, they bring a high level of engineering capability, mixed with good knowledge of how stuff is built, and an ability to get design and contractor teams to collaborate."
Geoff Springer, London + Regional Properties
Client
