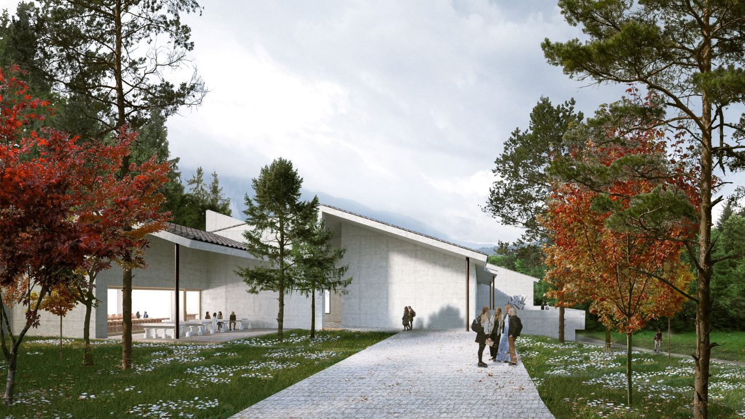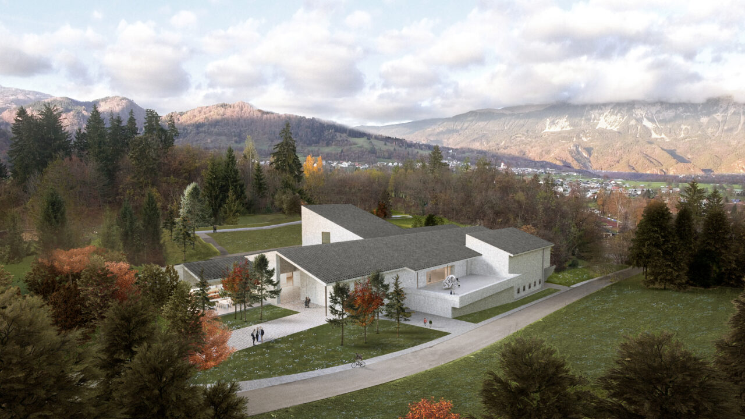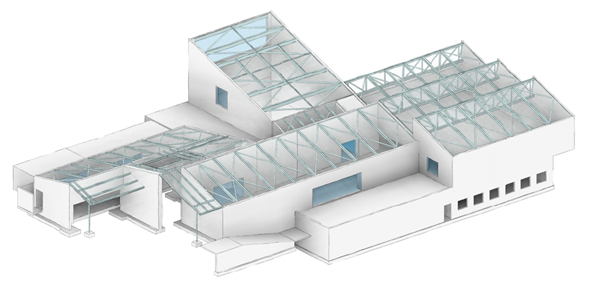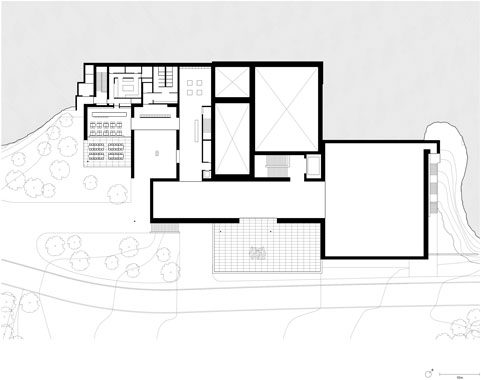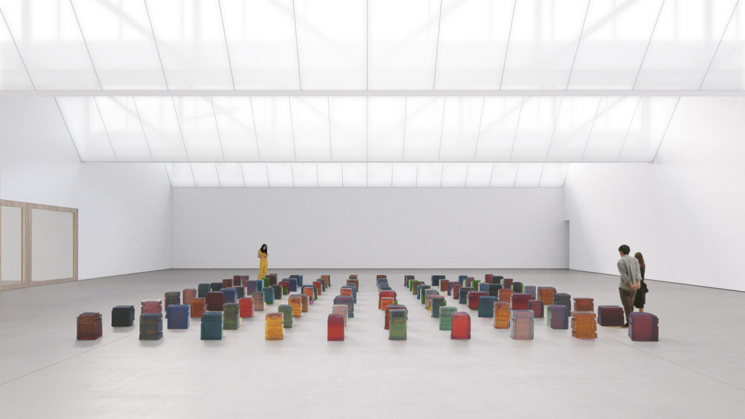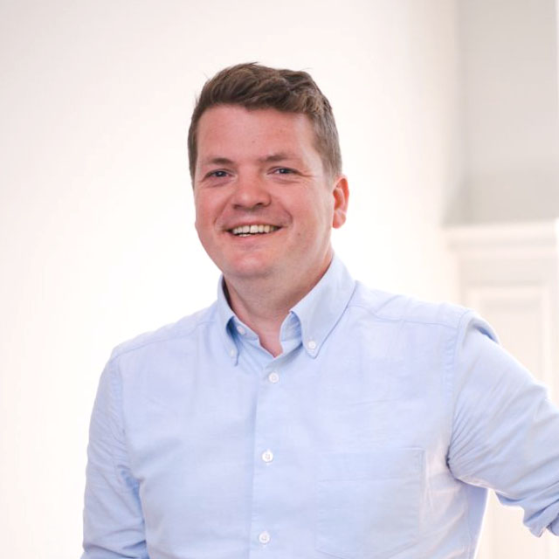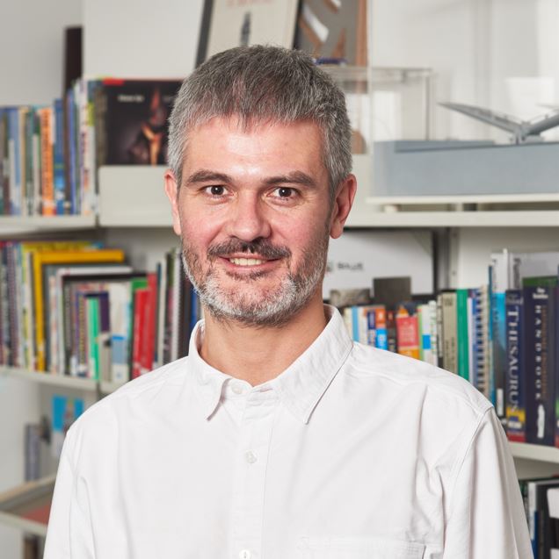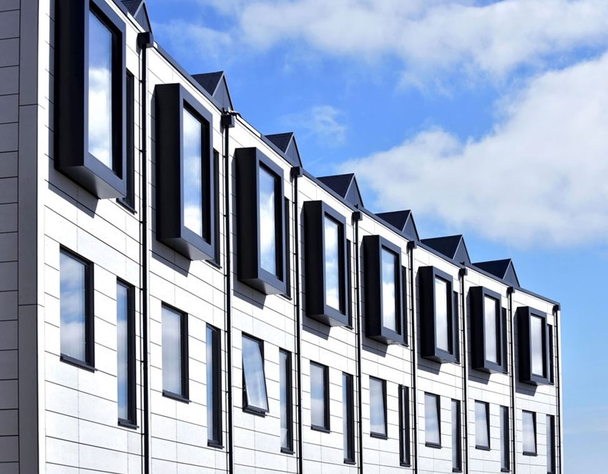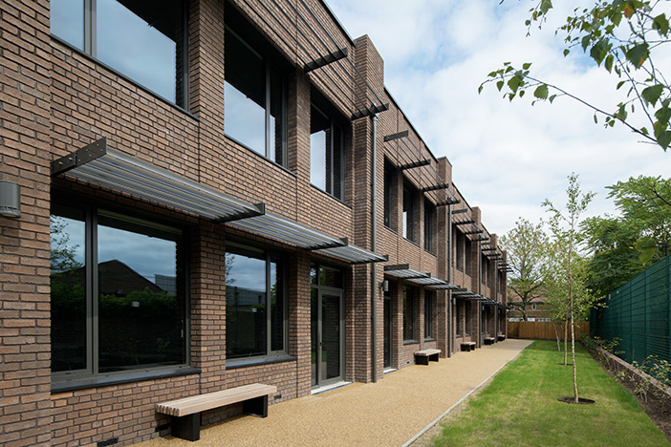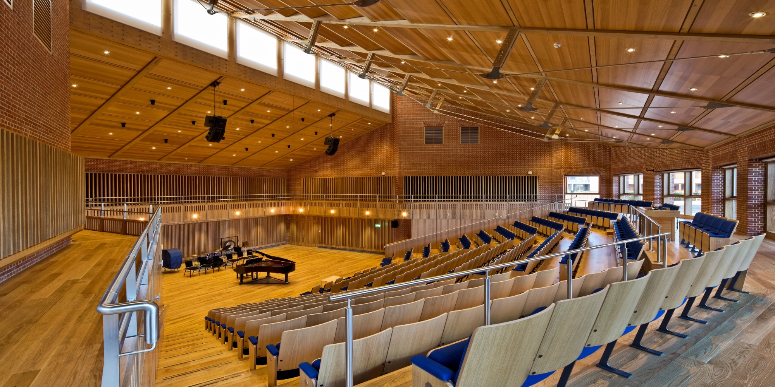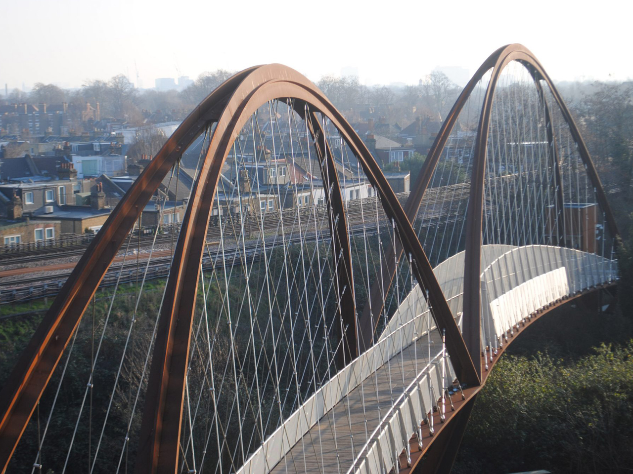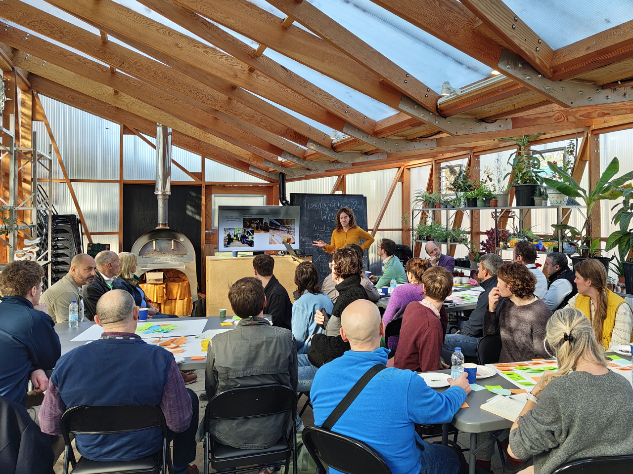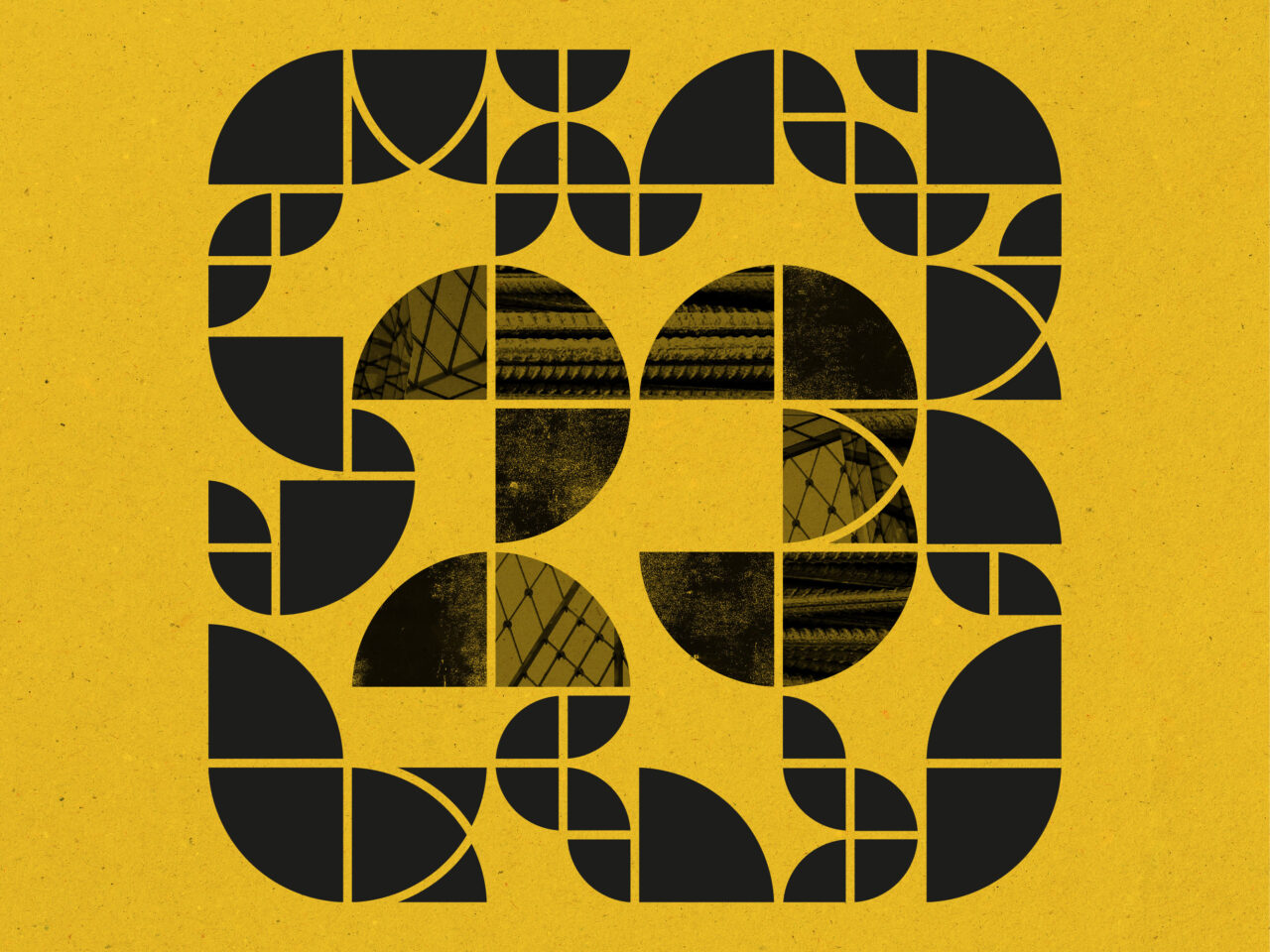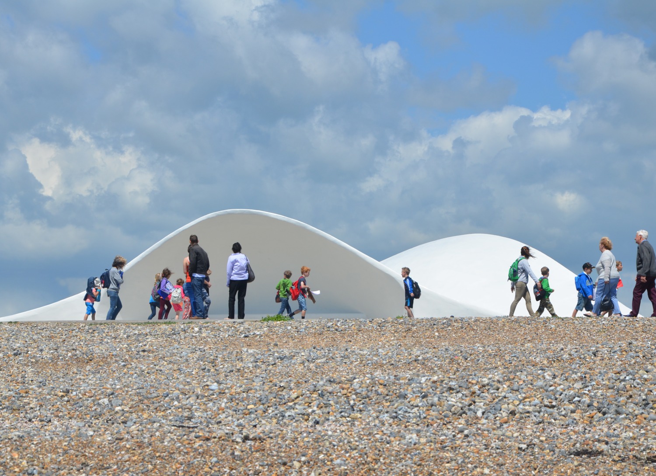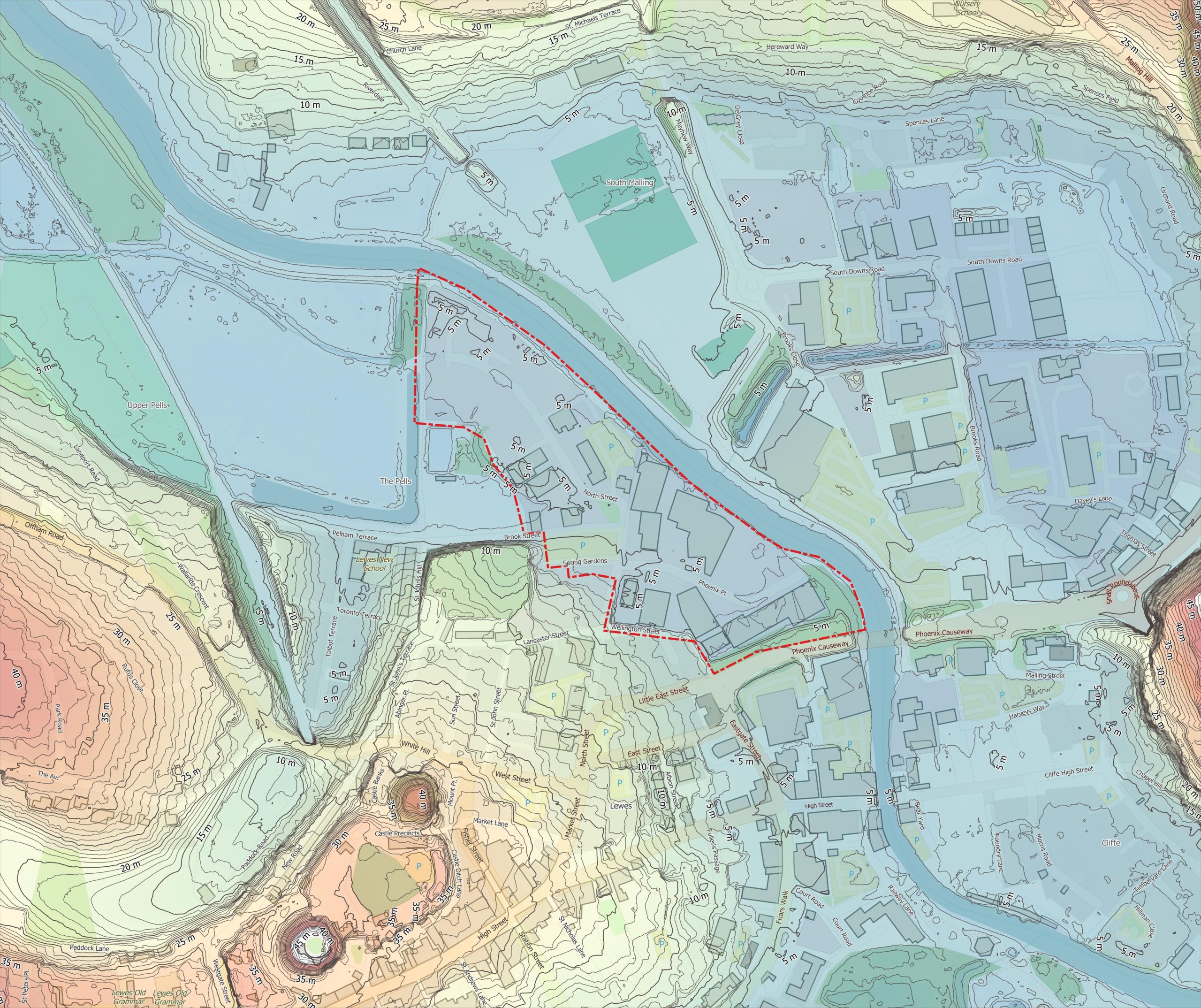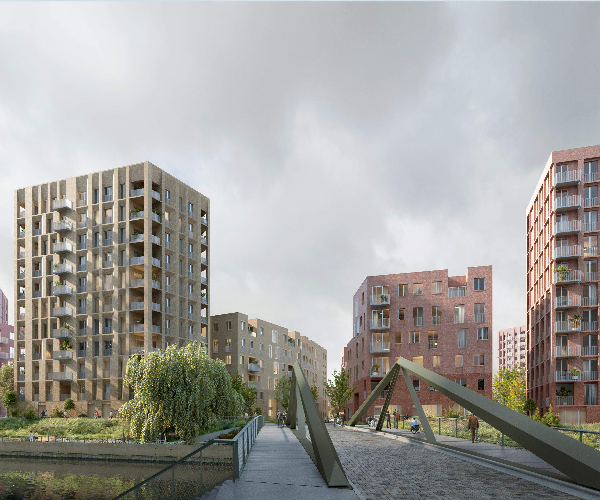Lah Contemporary
Bled, Slovenia
Slovenia’s new contemporary art gallery features large column free volumes including a triple-height space designed to accommodate large-scale artworks; achieving this result demanded imaginative structural engineering, particularly on a project with a finite budget, and in a setting of important cultural heritage that is also an active seismic zone.
Expedition worked closely with David Chipperfield Architects and local partners to bring to life the architect’s vision for the Lah Contemporary in the town of Bled, creating a building with a domestic-scale exterior that reveals a large and dramatic multi-storey gallery within.
Nestled at the foot of the Julian Alps and on the banks of Lake Bled, the town is one of Slovenia’s most popular tourist destinations, its breathtaking setting featuring a medieval castle and a monastery on an island in the middle of the lake. The gallery is part of the regional masterplan to boost tourism, providing a new attraction that will encourage more and longer visits.
The Lah Contemporary is due for completion in 2023, and has been designed to provide a suitable setting for the substantial artworks that form part of the private collection that it is being built to house. One such substantial artwork the Sonnenschiff by Anselm Kiefer, which is approx. 7m tall and weighs over 110 tonnes. The large triple height gallery space was laid out and constructed around the sculpture which was installed during the construction of the building.
The architect’s vision was a building that would be an artwork in its own right, forming a modern counterpoint to its historic setting. The concrete structure forms the finished external walls without any supplementary façade, with all building linings hidden on the inside.
Our key challenge was to deliver a world-class facility on a finite budget, striving for beauty and sustainability while ensuring that the concrete structure, located in a seismic zone, was sufficiently robust and durable to meet the required design life of more than 100 years. Creating the internal spaces demanded clear spans of up to 30m, and the limited budget precluded the use of base isolation, so our work had to consider how to minimise cracking to keep external structural concrete pristine as well as ensure the structure had appropriate seismic resistance.
We shared our knowledge of low-carbon concrete design with the local market, working with concrete producers to develop a mix using locally found stone aggregate and with a substantially lower carbon content than is conventionally used in the Slovenian construction industry.
In addition to careful coordination of services with the complex structural requirements, Expedition also had to address how to safely and securely hang and support large artworks and sculptures in an active earthquake zone, minimising as far as possible the risk of damage to the art and the building in a seismic event.
