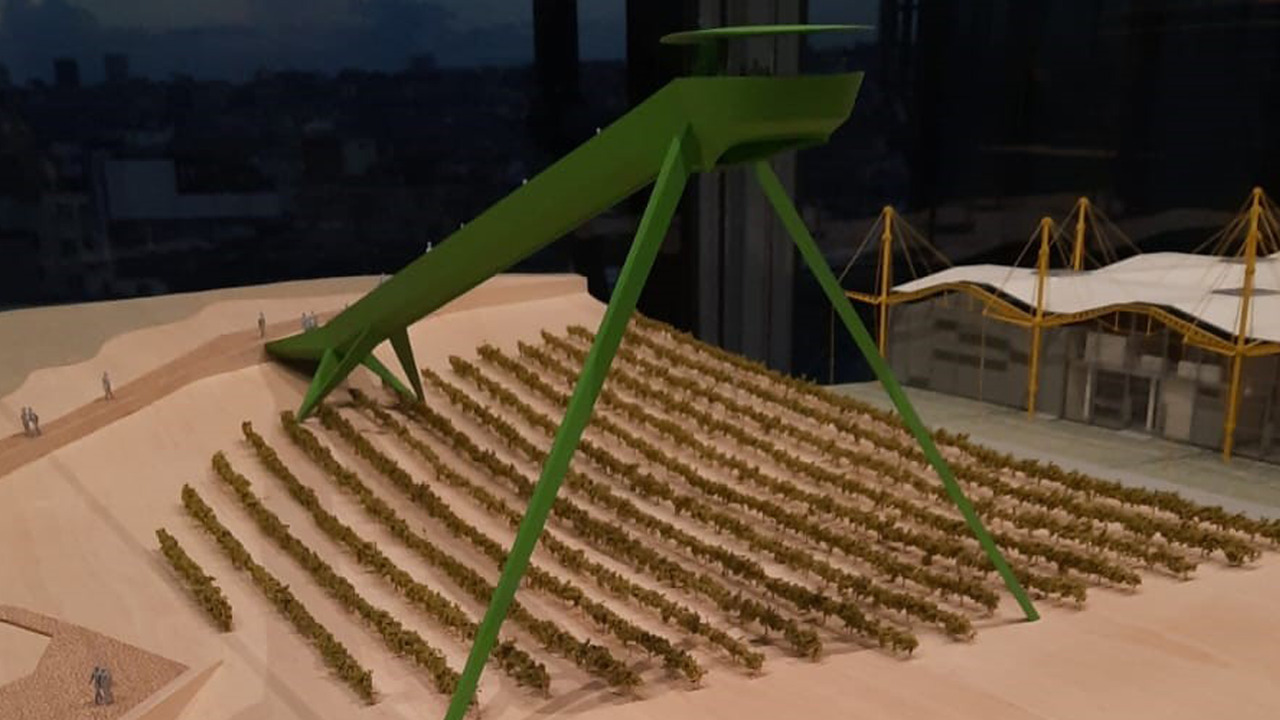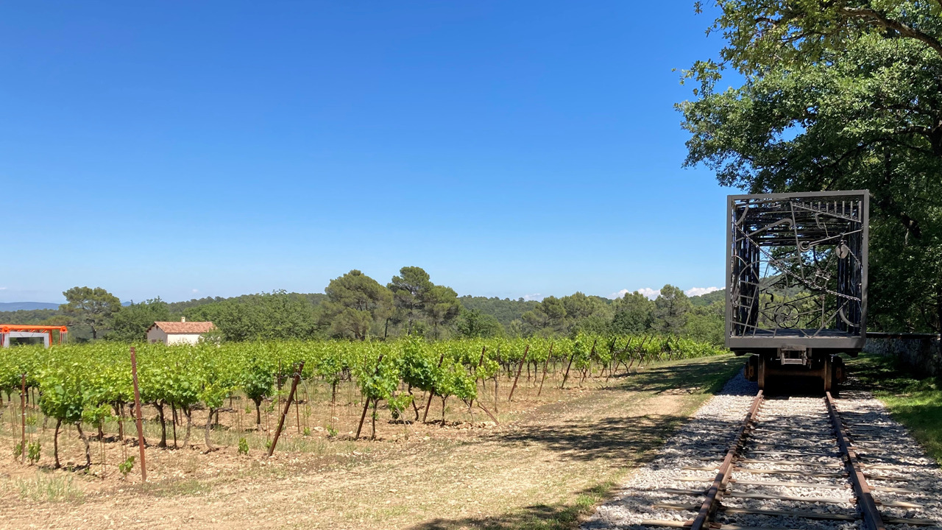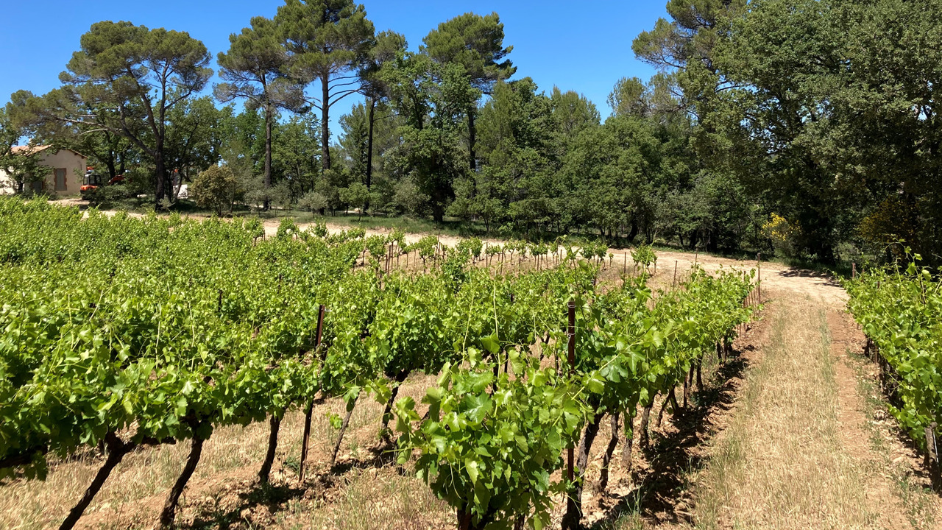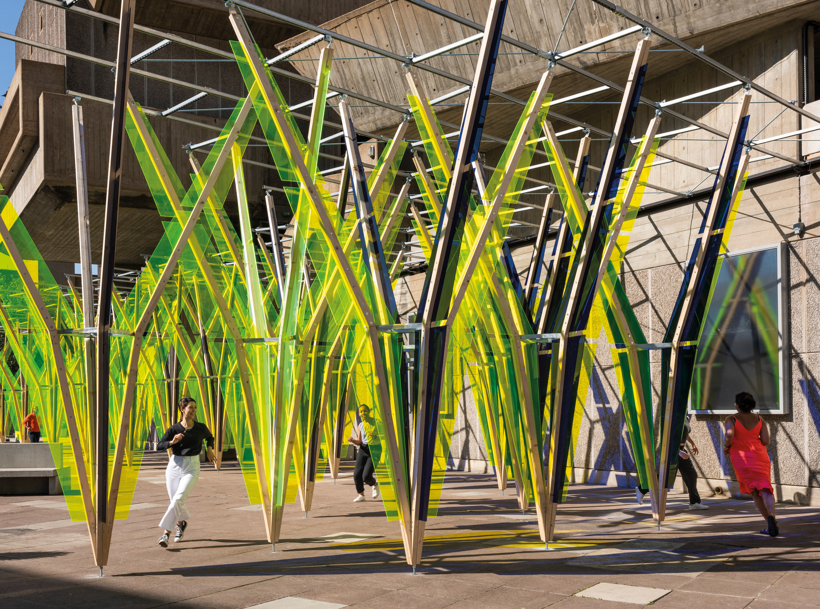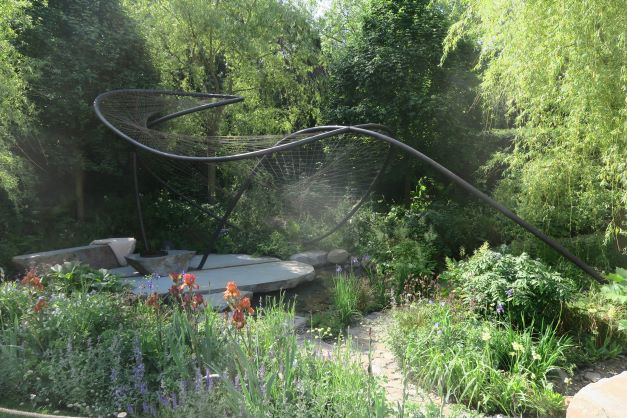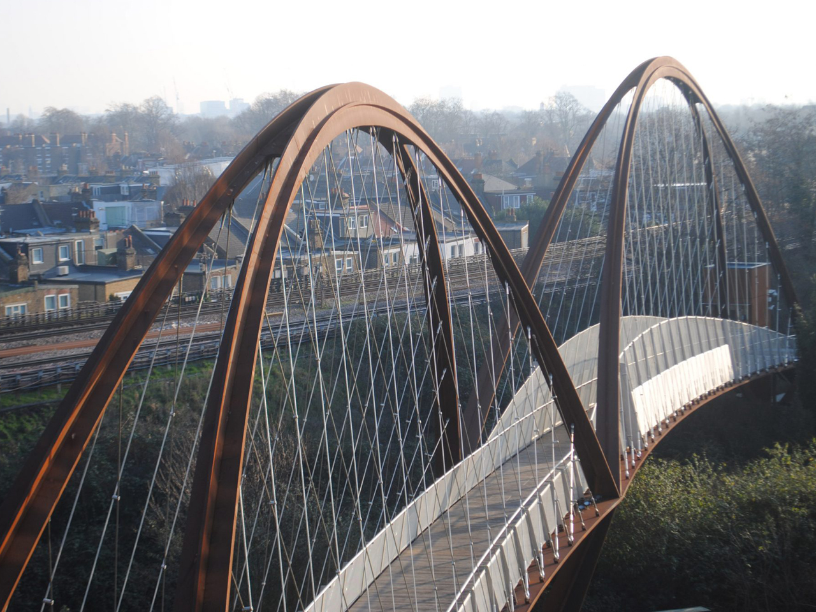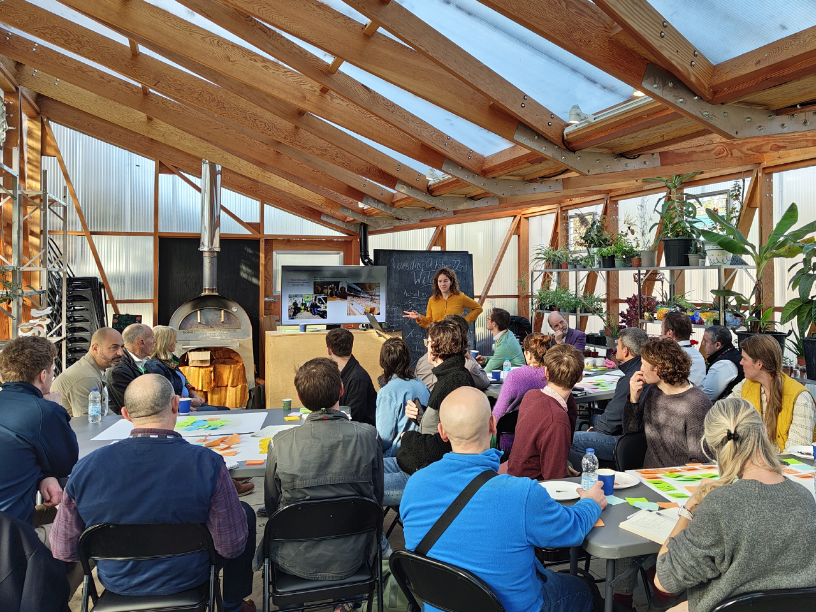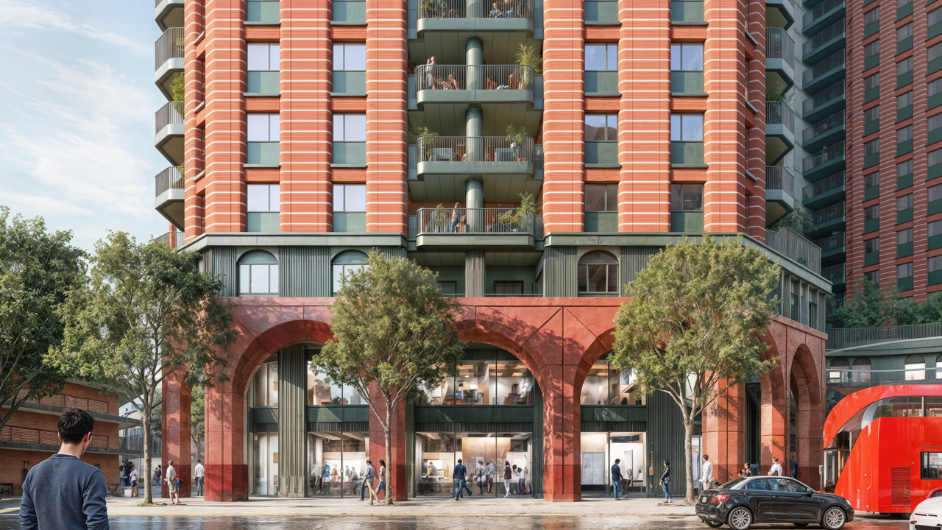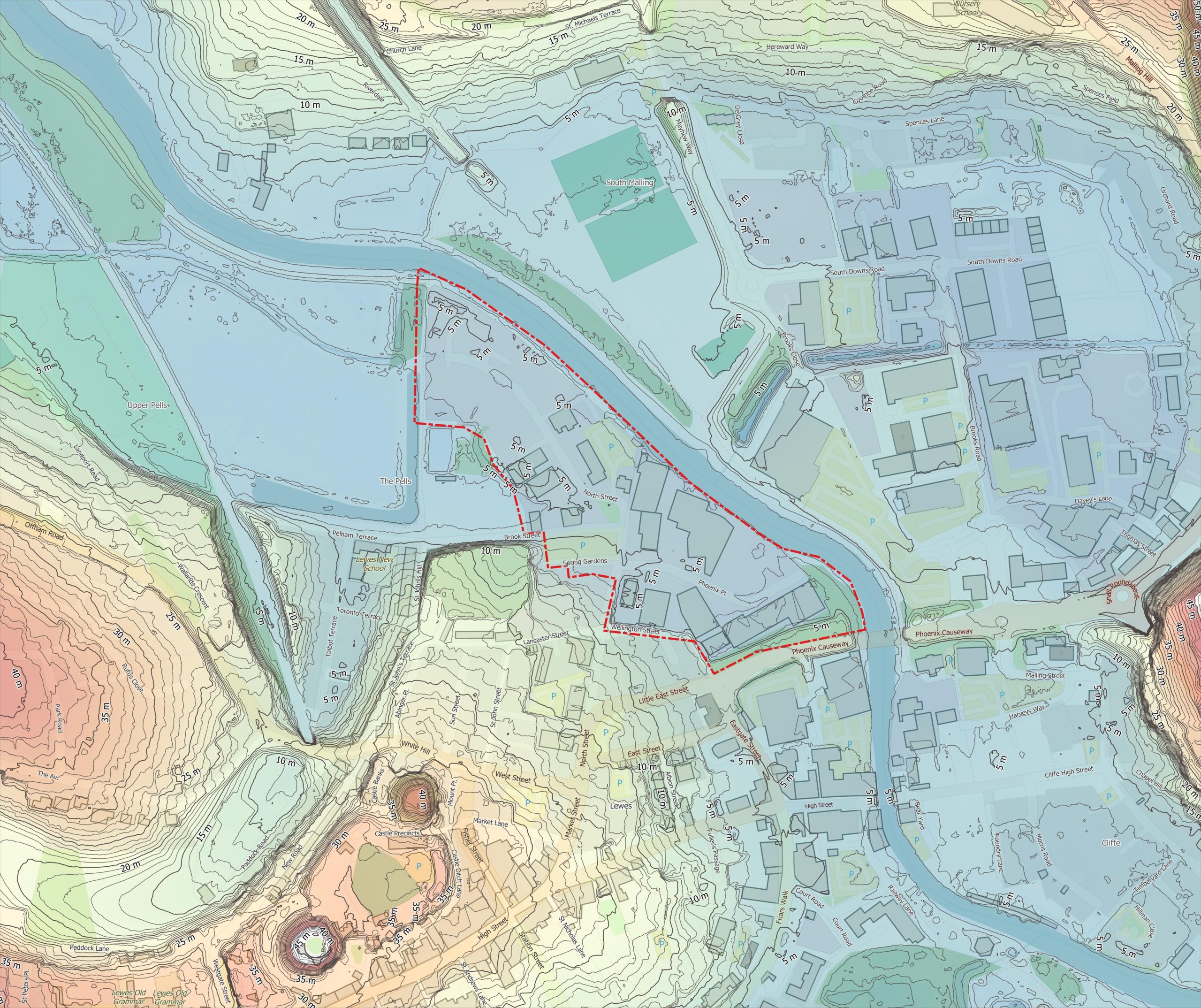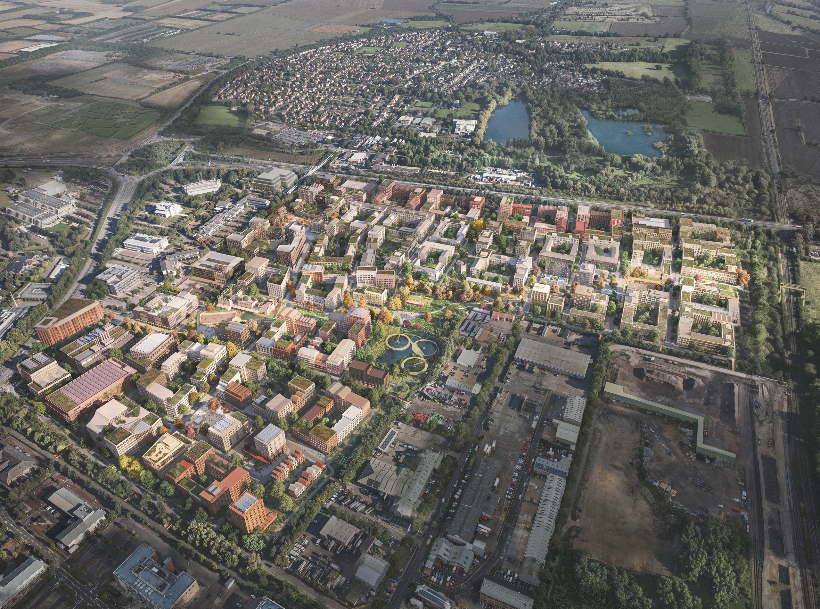The Grasshopper, Château La Coste
Le Puy-Sainte-Réparade, France
Working with the Norman Foster Foundation, Expedition provided Structural Engineering services for a bespoke observation deck at the Château La Coste winery in France. Dubbed ‘The Grasshopper’, the sculptural green structure is designed to sit among the grapevines and offer visitors unrivalled views of the estate and its collection of art and architecture.
The elevated deck – a work of art in itself – will provide a viewing platform for the site’s wide range of prize artwork and sculptures, created by internationally-known artists including Bob Dylan, Frank Gehry, and Yoko Ono.
Visitors will approach the deck by climbing a slender 50m-long staircase that straddles the rows of vines, accessed along a footpath designed by artist Ai Wei Wei. Alongside its canopy roof and splayed legs, the proposed green coating of the structure has led to its bug-like nickname.
Due to its proximity to the grapevines and limited access for transport and assemble, we have faced restrictions on the size of structural elements that can be used on the tightly constrained site. With requirements for a high-quality finish, appropriate for its status as an accessible artwork, the team has aspired to eliminate visible connections and external cladding wherever possible. To achieve this, we worked closely with Hasson Engineering Solutions to develop connection details that could be fabricated and installed on site, enabling us to address these potentially conflicting demands.
The staircase will be assembled out of 4.5m-long modular sections that are made of three structural elements; a fabricated box section spine and two plated parapet ‘wings’. All site connections will be fully bolted to eliminate any need for on-site welding.
Dynamic performance was another important consideration due to the deck’s long and slender form, particularly in terms of pedestrian, wind, and seismic effects. A series of tuned mass dampers will help to manage the response of pedestrian-induced vibrations on both the staircase and platform. Mitigation measures were also discussed to limit risk of wind-induced vibrations due to the unusual profiles of the parapet and fabricated triangular leg elements. This included profiling the edges or filling the legs with sand to dissipate vibrations, as well as tapering the legs to prevent the whole length responding to a single frequency of wind.
Our scope of works was to develop the architect’s concept to tender design – somewhere between RIBA Stages 3 and 4. Full detailed design will be carried out by the winning contractor.
