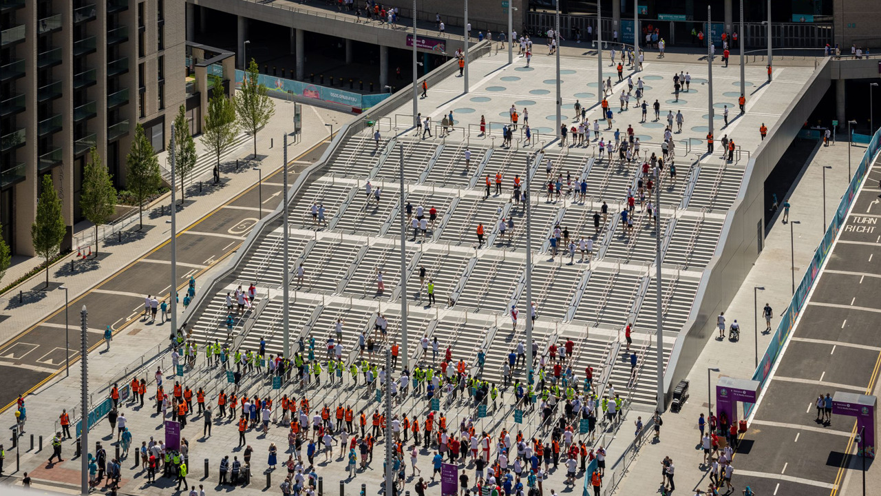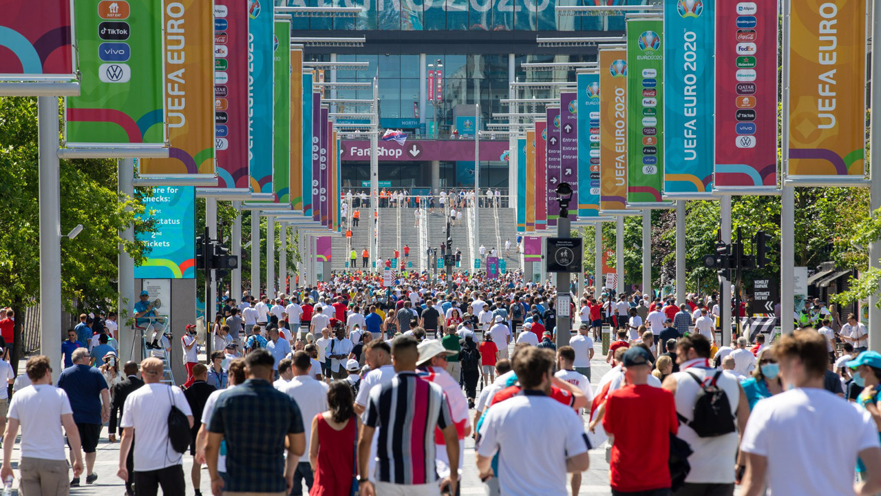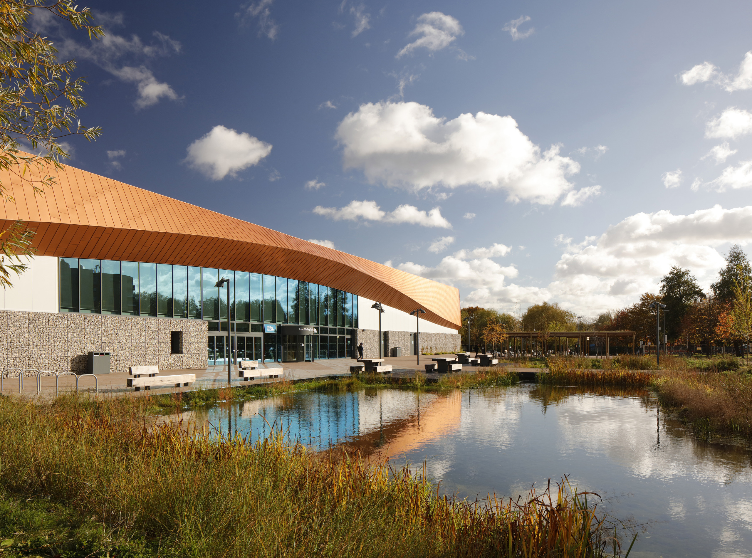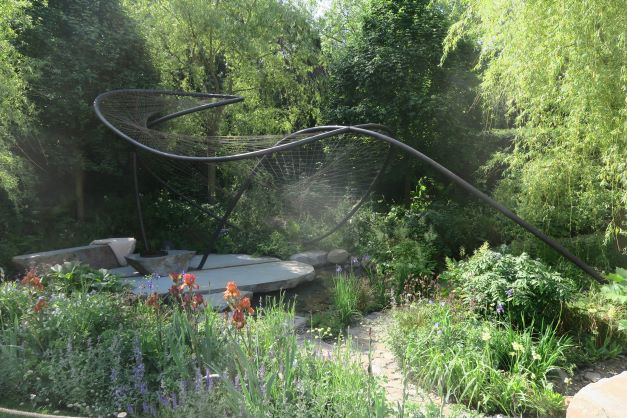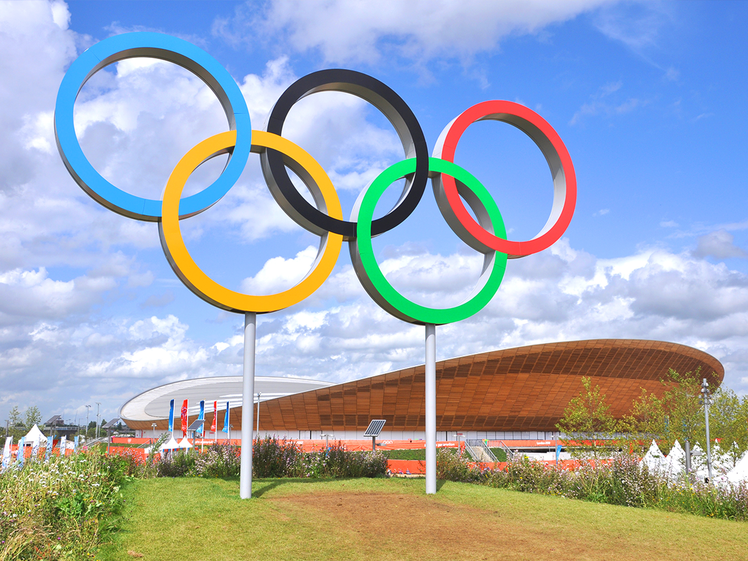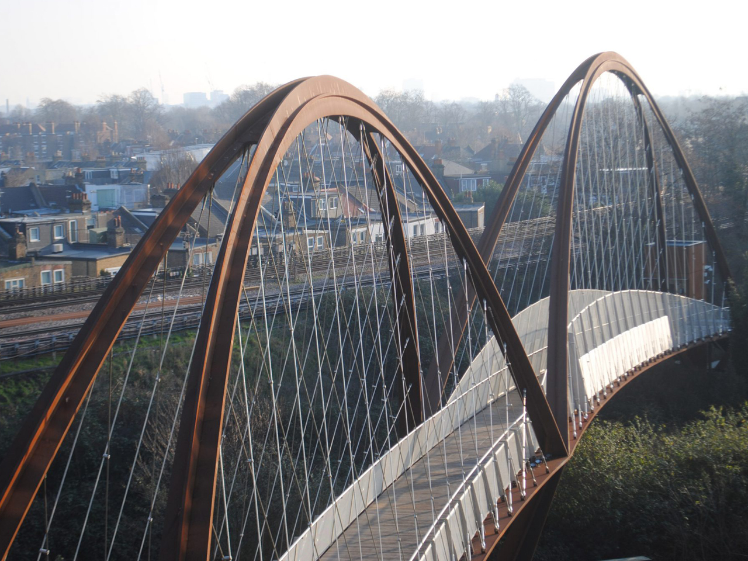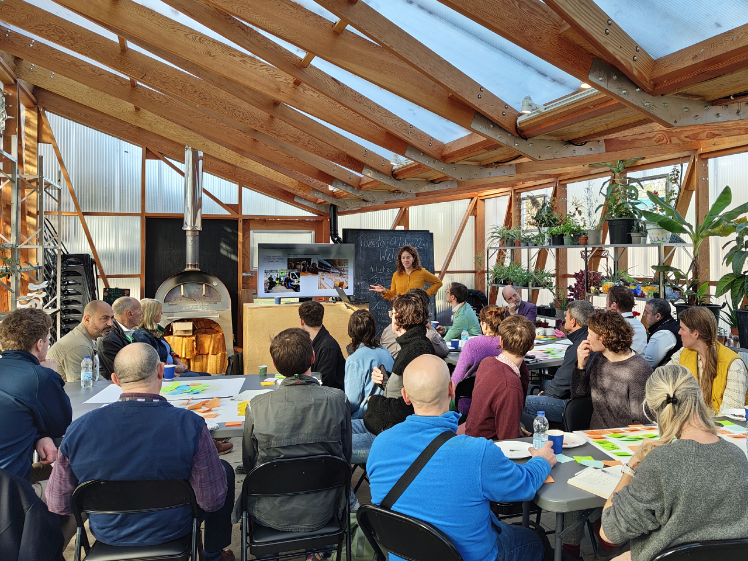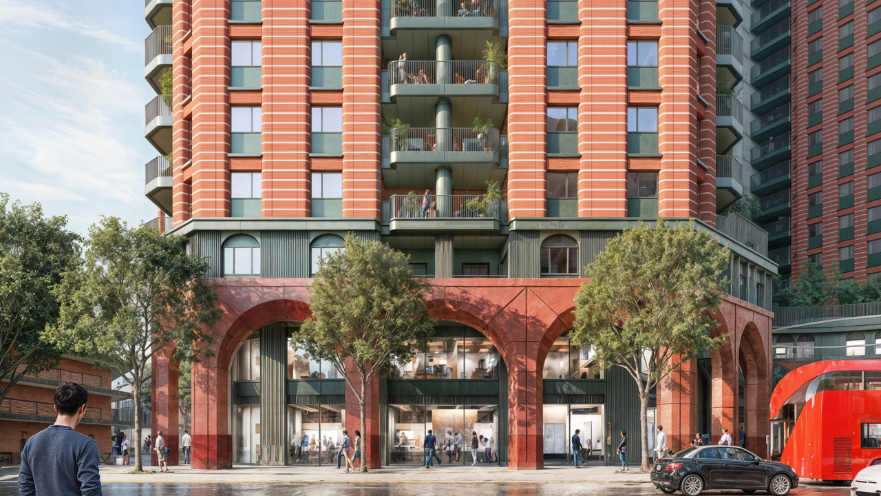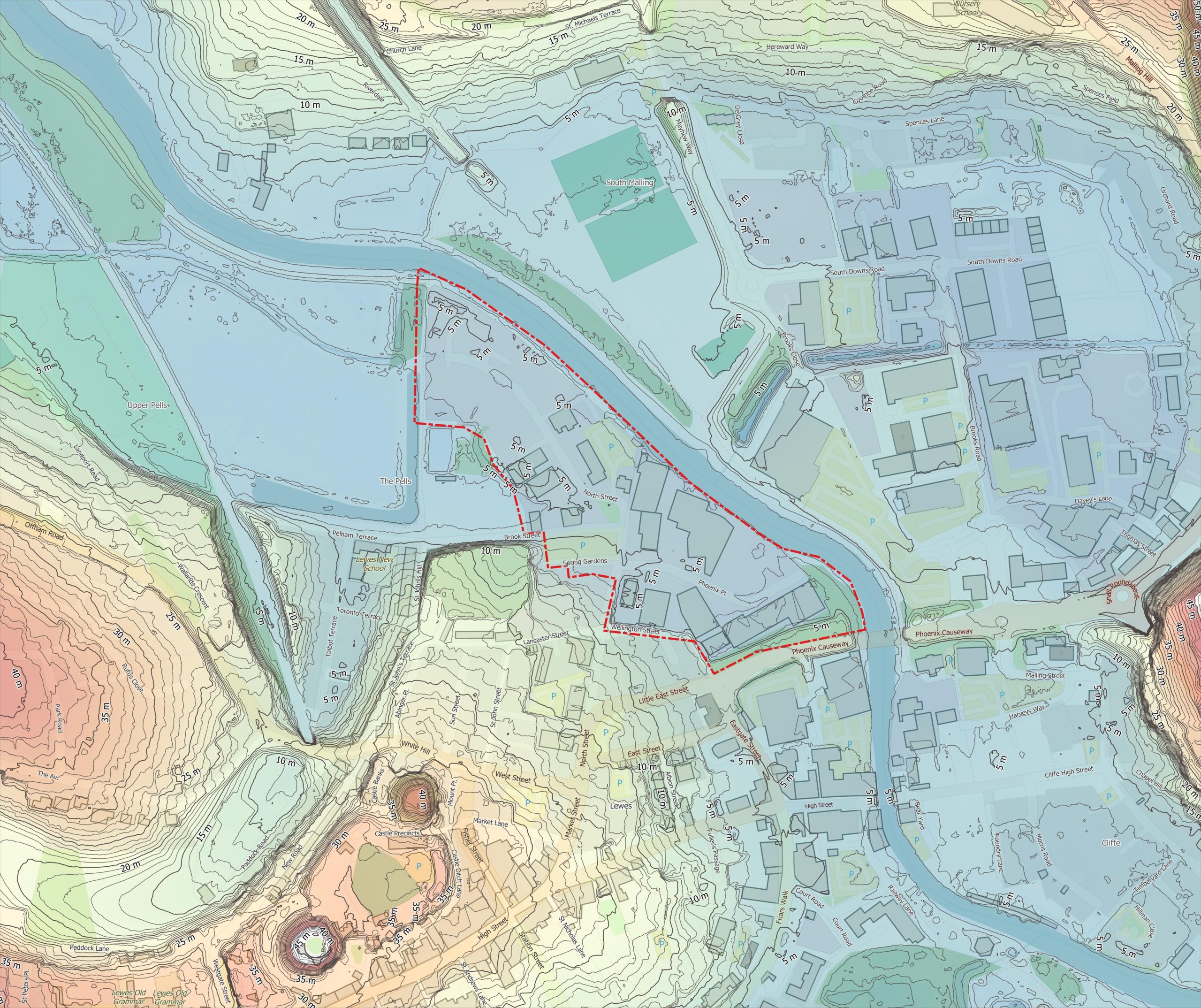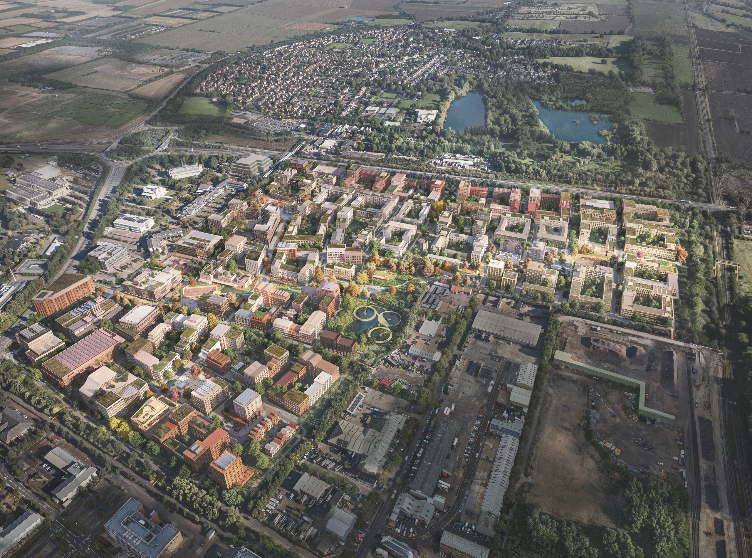Wembley Stadium, Olympic Steps
Wembley, London
Expedition was appointed to transform the fully accessible walkway and new public space at the UK’s most famous sporting venue. Created in a carefully choreographed construction sequence to minimise the impact on Wembley Stadium’s busy events programme, we designed a scheme that could be built in two phases, optimising the site’s land use to deliver a welcoming gateway.
Our commission to reconfigure the pedestrian route to Wembley Stadium presented the perfect opportunity to open the site, bringing underused space back to public use, and offering pedestrians an arrival experience to match the excitement of visiting the world-famous venue.
The former ‘Wembley Way’ route from the tube station brought visitors to the Stadium on a long ramp, originally built above a coach park that no longer exists. As well as not meeting accessibility standards, the ramp made the below space unusable and created a physical barrier in the neighbourhood. To further complicate matters, the route straddles the border between the Stadium, owned by the Football Association, and Quintain’s Wembley Park development.
Entry to the Stadium is via the upper level and must be accessible by all visitors. As part of the Steps design, we replaced the existing ramp with a 40m-wide set of 48 steps which pedestrians’ approach along the newly named ‘Olympic Way’; a poignant reference to the 1948 Summer Olympics. Four high-speed lifts have also been incorporated, each capable of accommodating three wheelchairs, to make the upper concourse fully accessible.
The new route is 50% wider and benefits from the addition of programmable lighting and ceremonial banners. Landscaping includes an avenue of 48 new trees that are native to countries from across the globe. Reconfiguring the area in this way freed up an estimated 12,150m2 of land for public use, including a covered under croft lit by semi-translucent pavement lights set in the structure above. Both this and the Steps are intended to host community events when the Stadium is not in use.
Designing a structure that could be rapidly built in phases, with different elements seamlessly unified on completion, was the most challenging aspect for our team. We had to establish a construction sequence that allowed the old ramp to be demolished and the new steps built in two halves, all whilst accommodating the Stadium’s busy event calendar. Speed and practicality were the governing factors, alongside a system in which the phases were structurally independent but could be easily connected into a single unit when finished.
