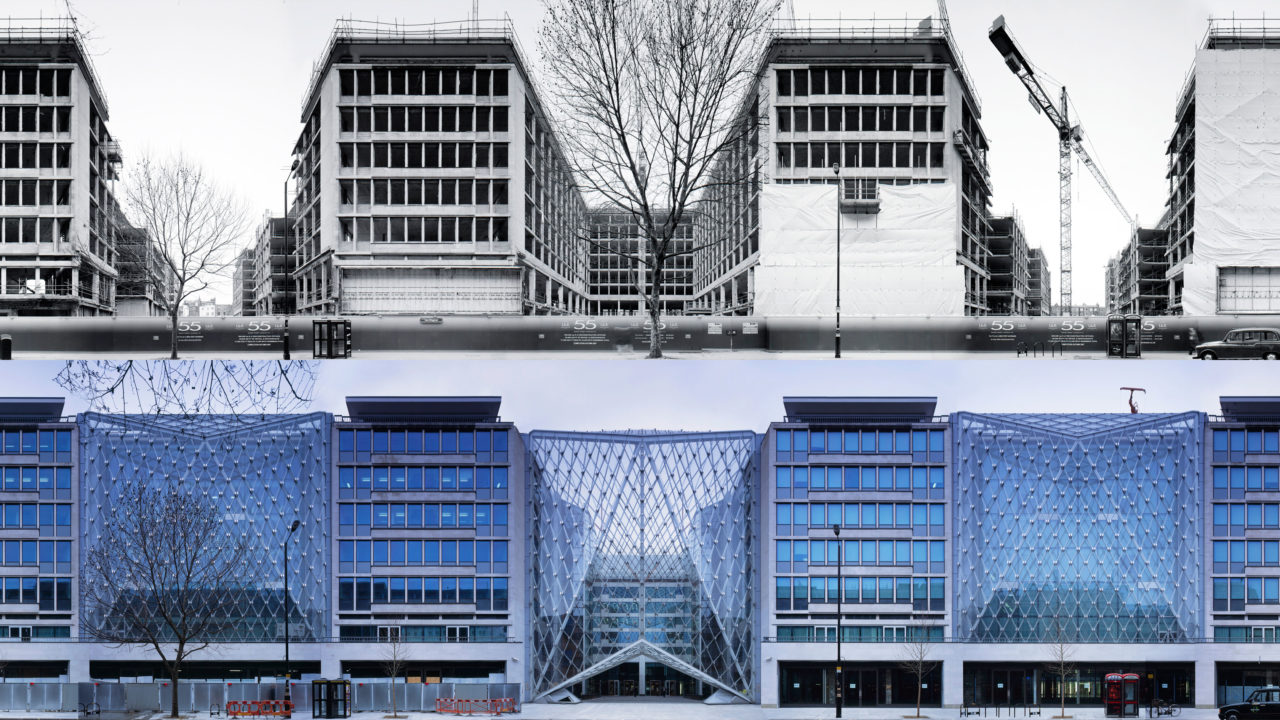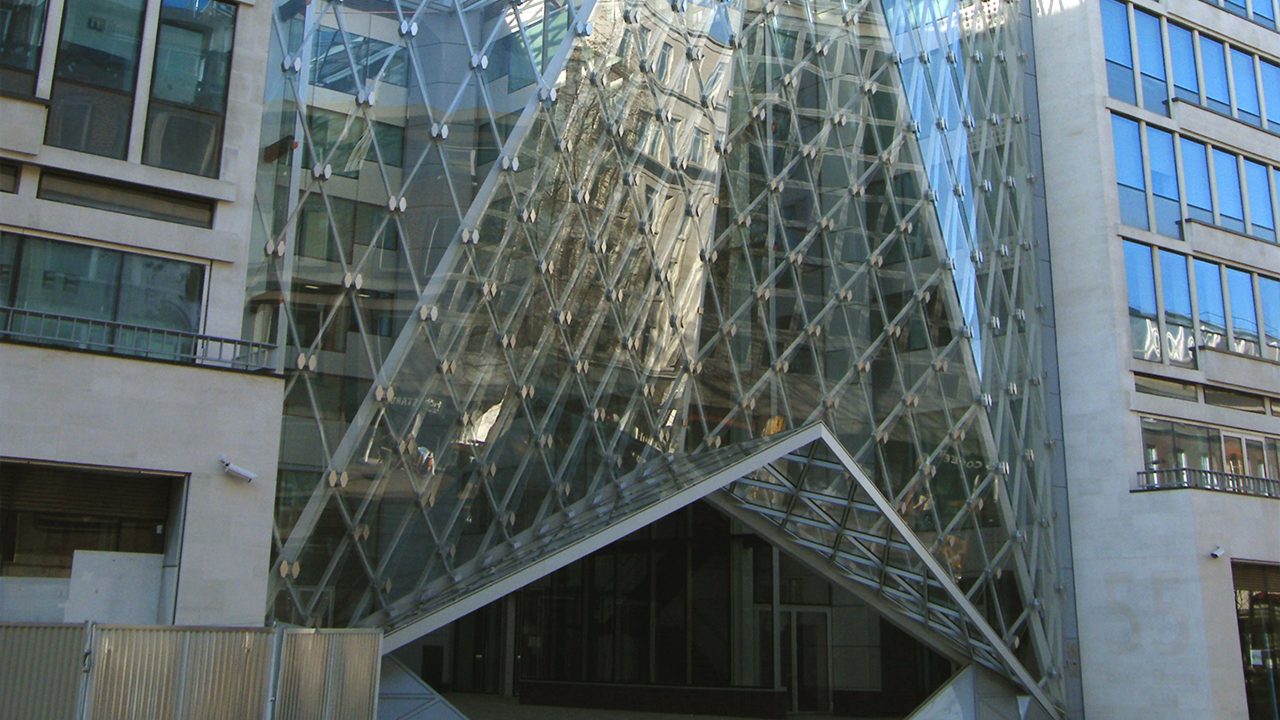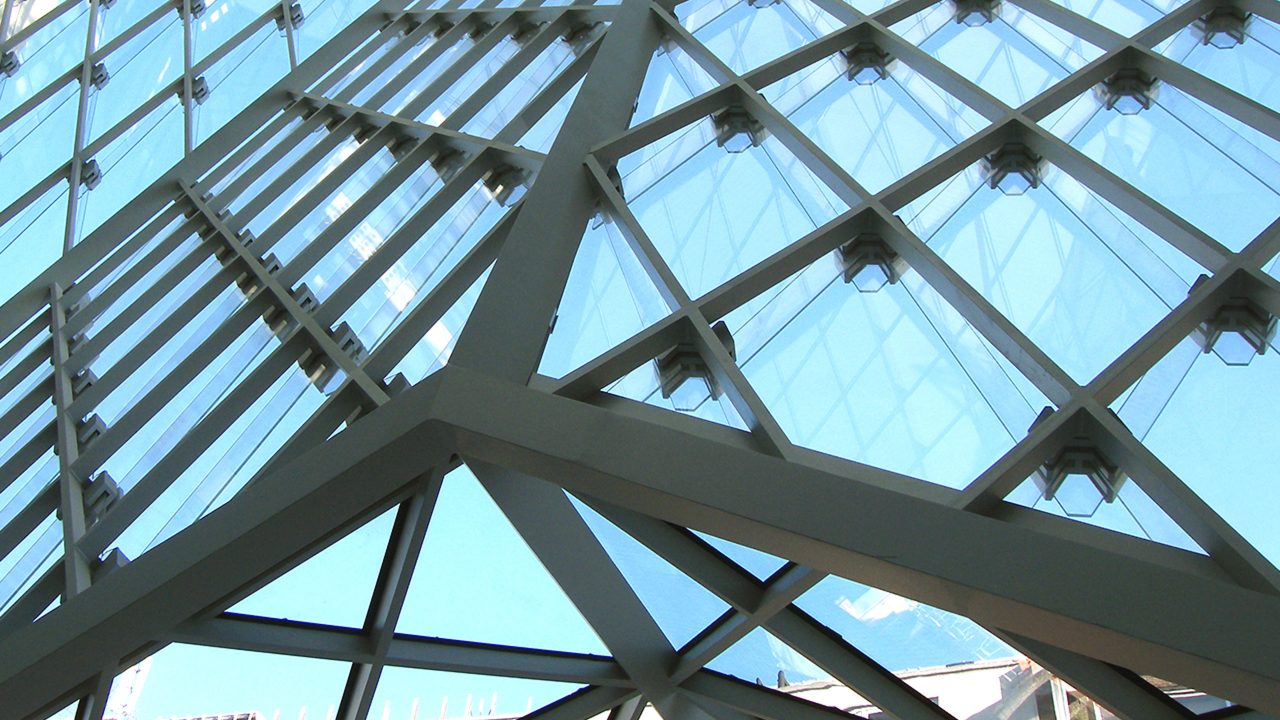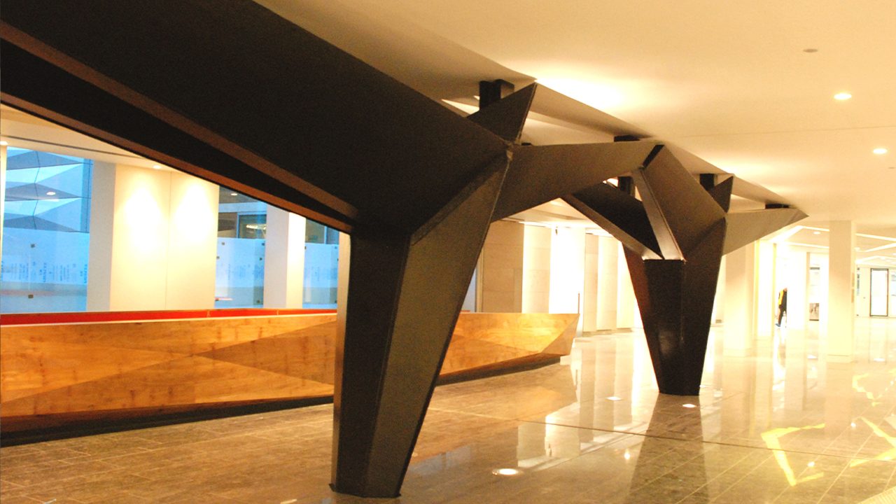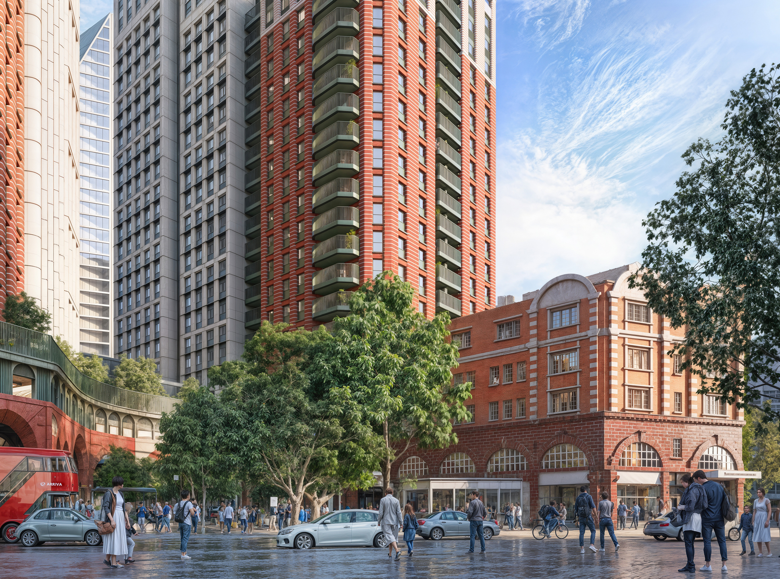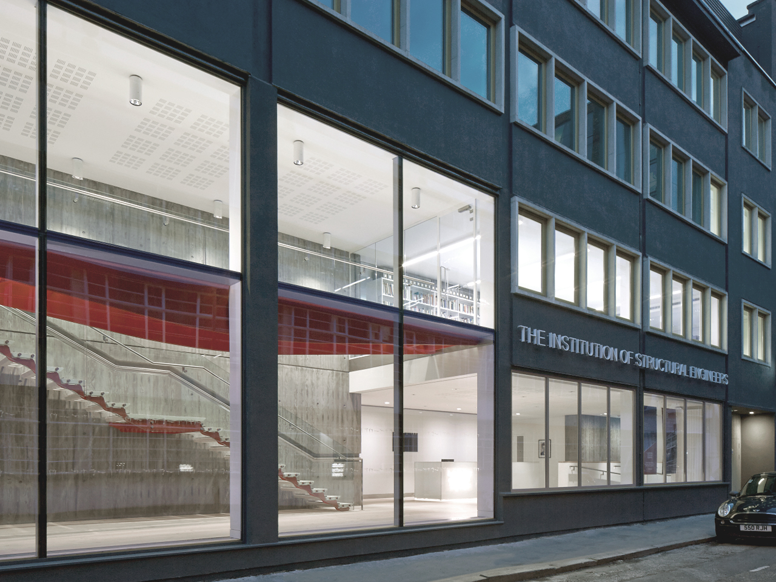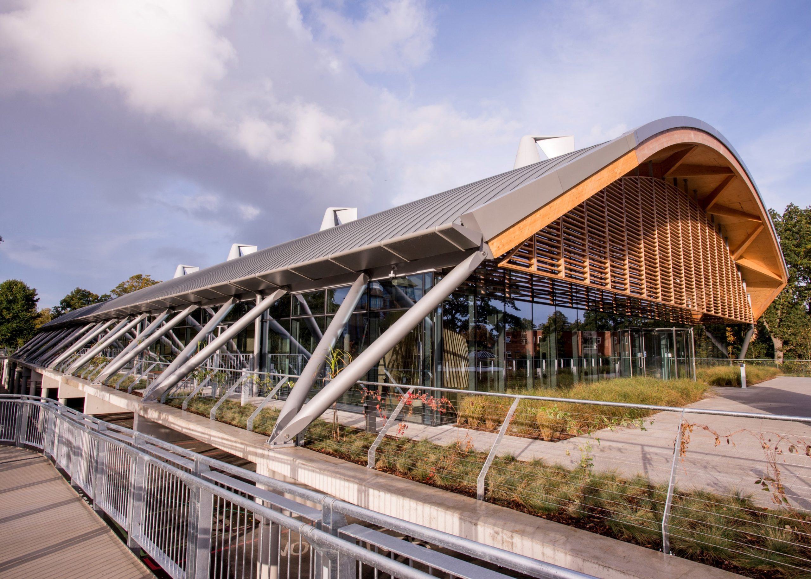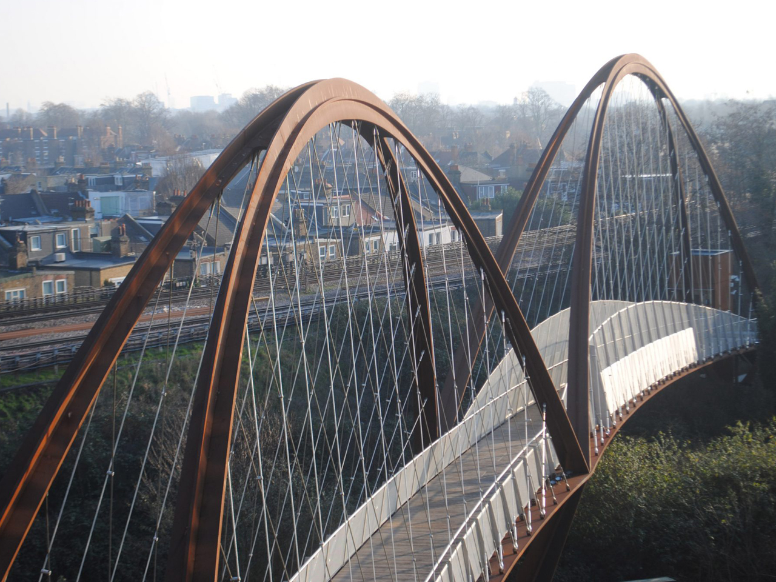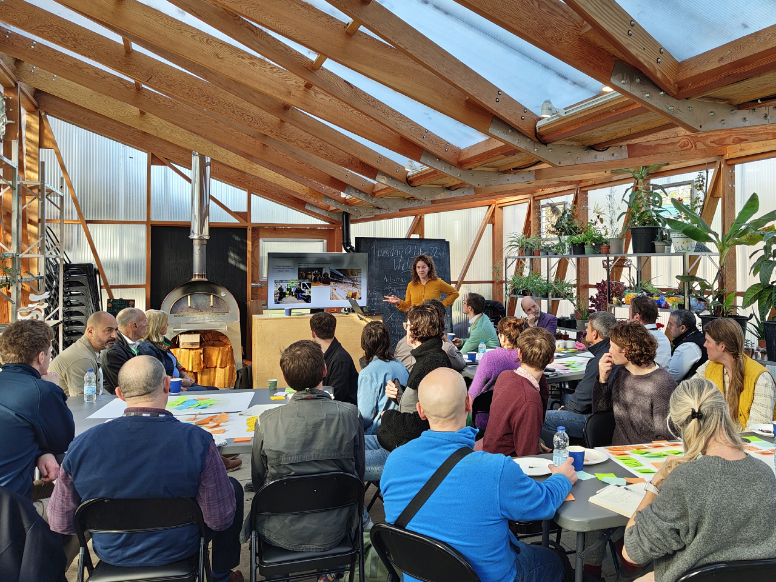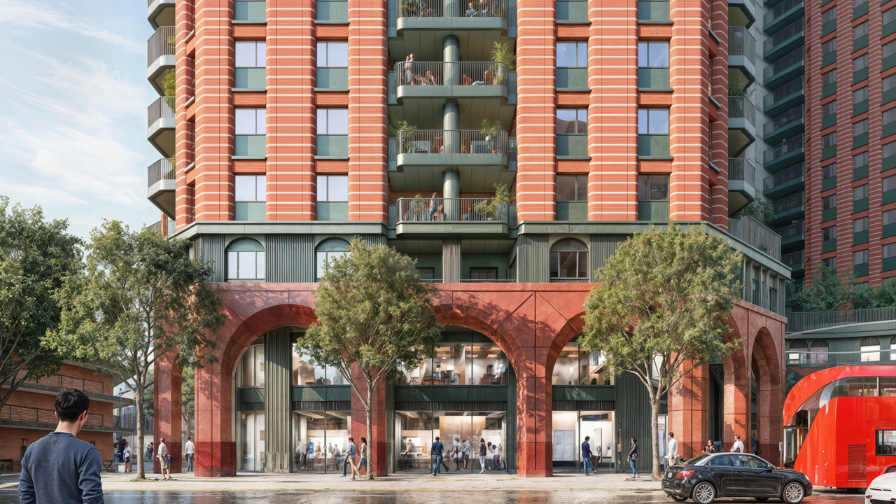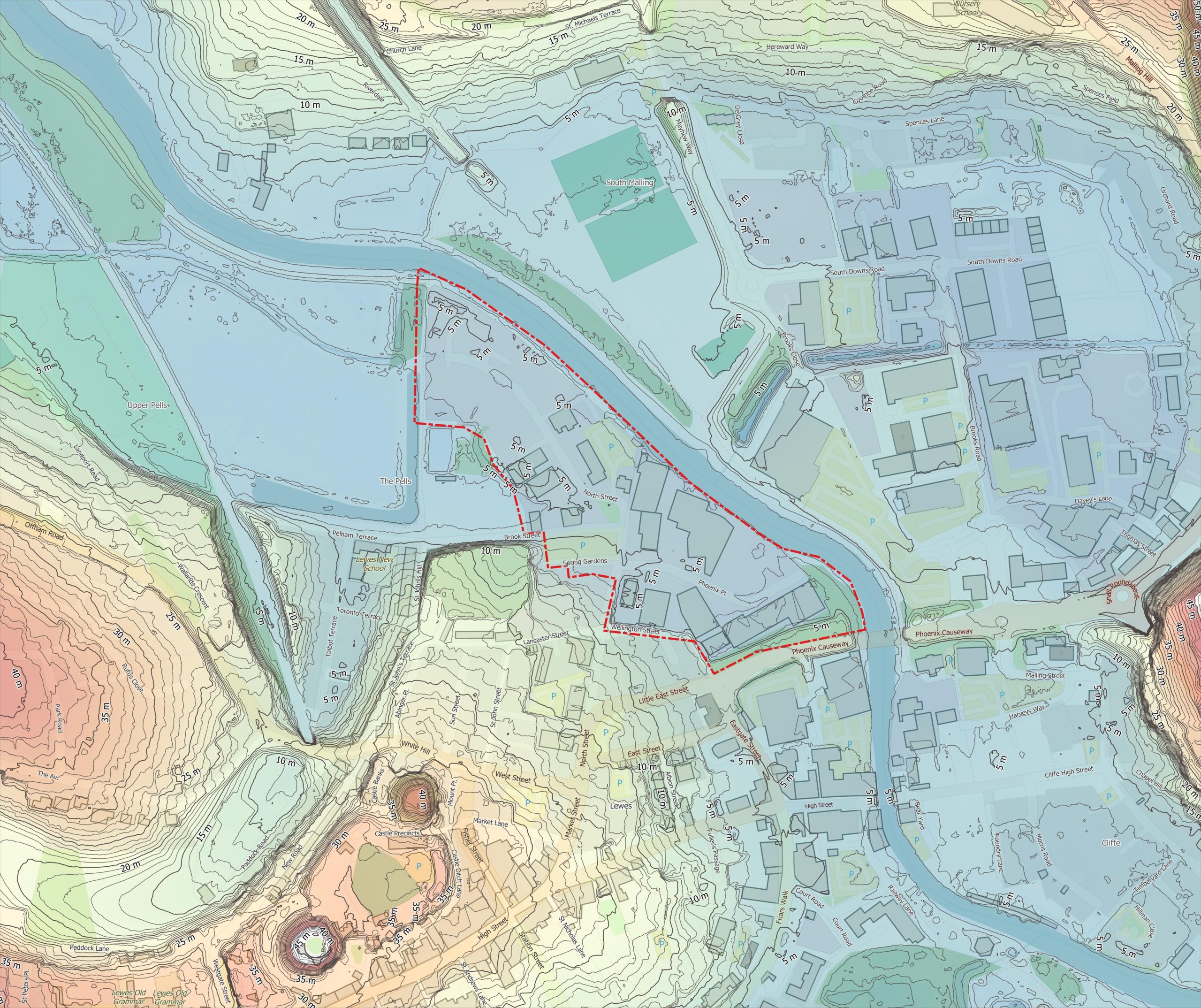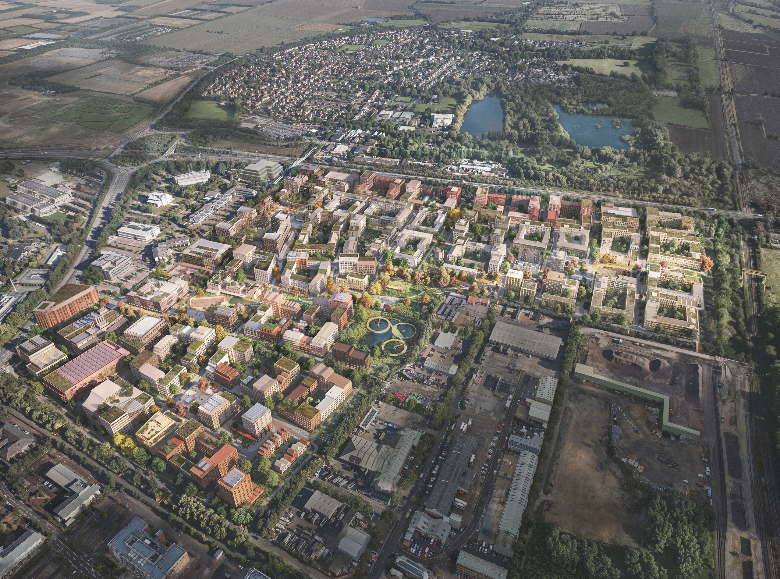55 Baker Street
London, UK
A pioneering example of commercial retrofit, 55 Baker Street continues to evolve. With new planning approval secured, the next phase builds on the building’s 2005 transformation - extending its lifespan and performance through intelligent reuse and low-carbon innovation.
Originally built in the 1950s and once the headquarters of Marks & Spencer, the building was extensively reconfigured in 2005 rather than demolished. This was a trailblazing move that retained 70% of the structure, shortened the construction programme by at least 18 months, and delivered major sustainability gains by reusing the existing concrete frame.
The redevelopment introduced glazed ‘masks’ to unify the façade, created generous atria overlooked by new open plan floor plates and added modern rooftop extensions, expanding overall floor area by 30%. A sculptural steel intervention in the reception replaced a row of columns to open the space and redefine the building’s arrival experience.
A new rear street of 23 homes, including affordable units, complemented the commercial scheme. Achieving a BREEAM ‘Excellent’ rating, the project demonstrated how adaptive reuse can minimise waste and materials while delivering contemporary performance. The latest retrofit proposals build on this legacy, further extending the building’s life and relevance in the heart of London.
Testimonial
Key People
“What I appreciate when working with Expedition is their approach and positive attitude. On my projects, they bring a high level of engineering capability, mixed with good knowledge of how stuff is built, and an ability to get design and contractor teams to collaborate."
Geoff Springer, London + Regional Properties
Client
