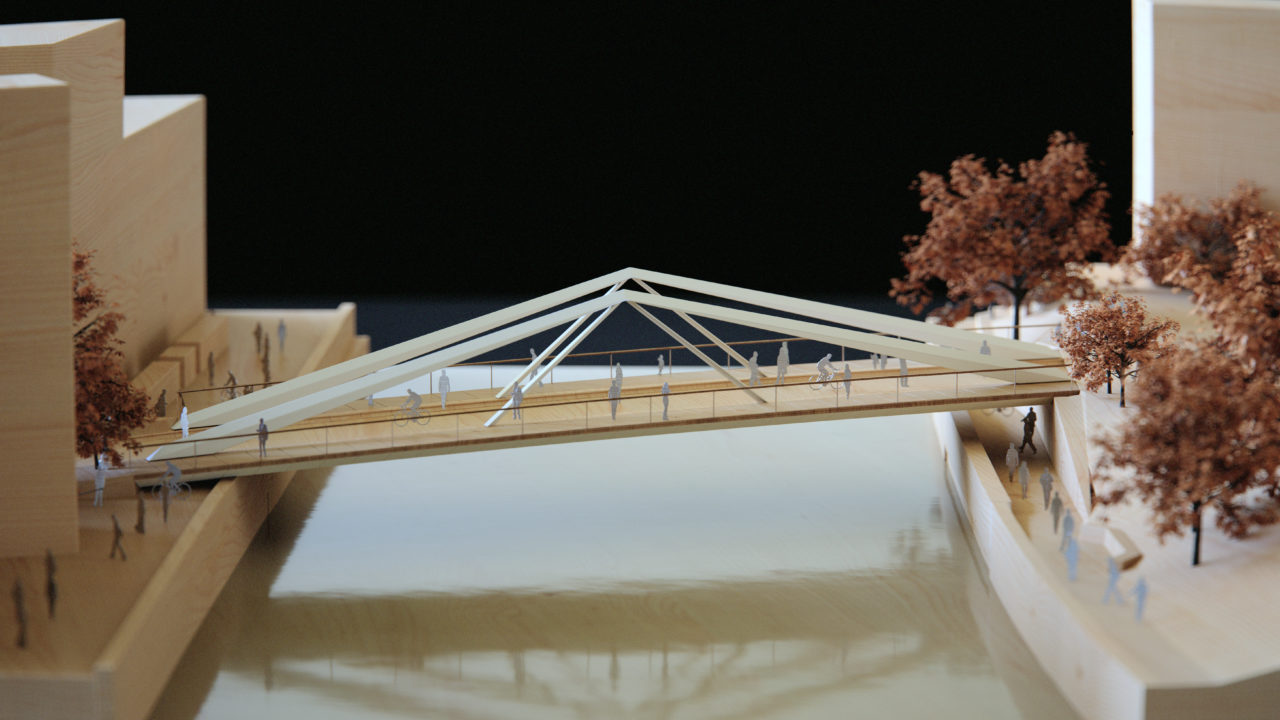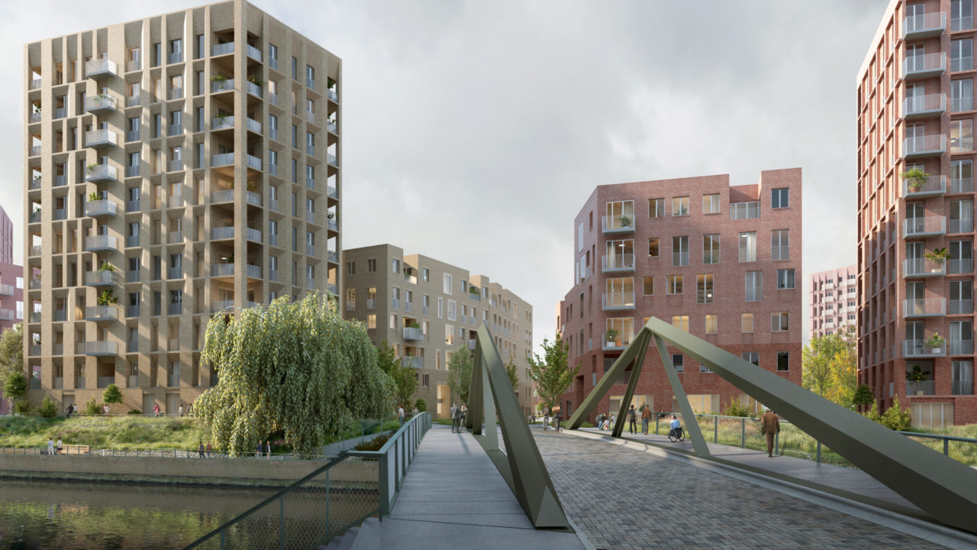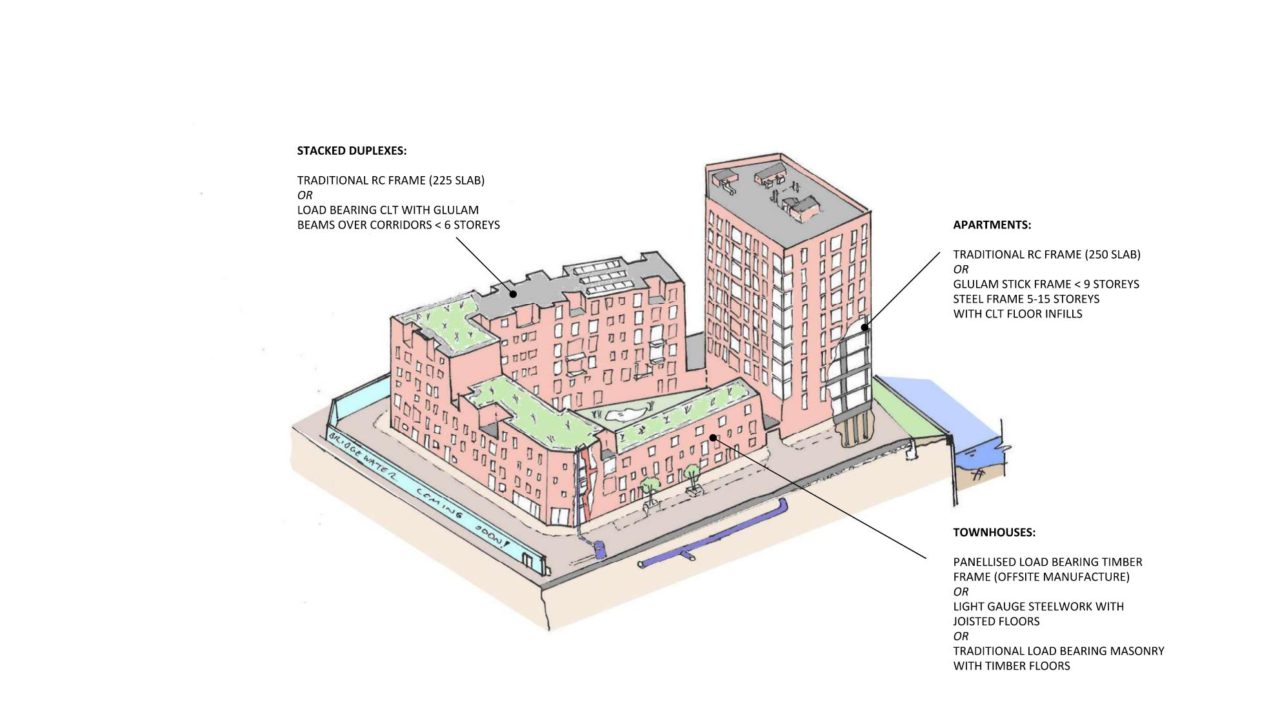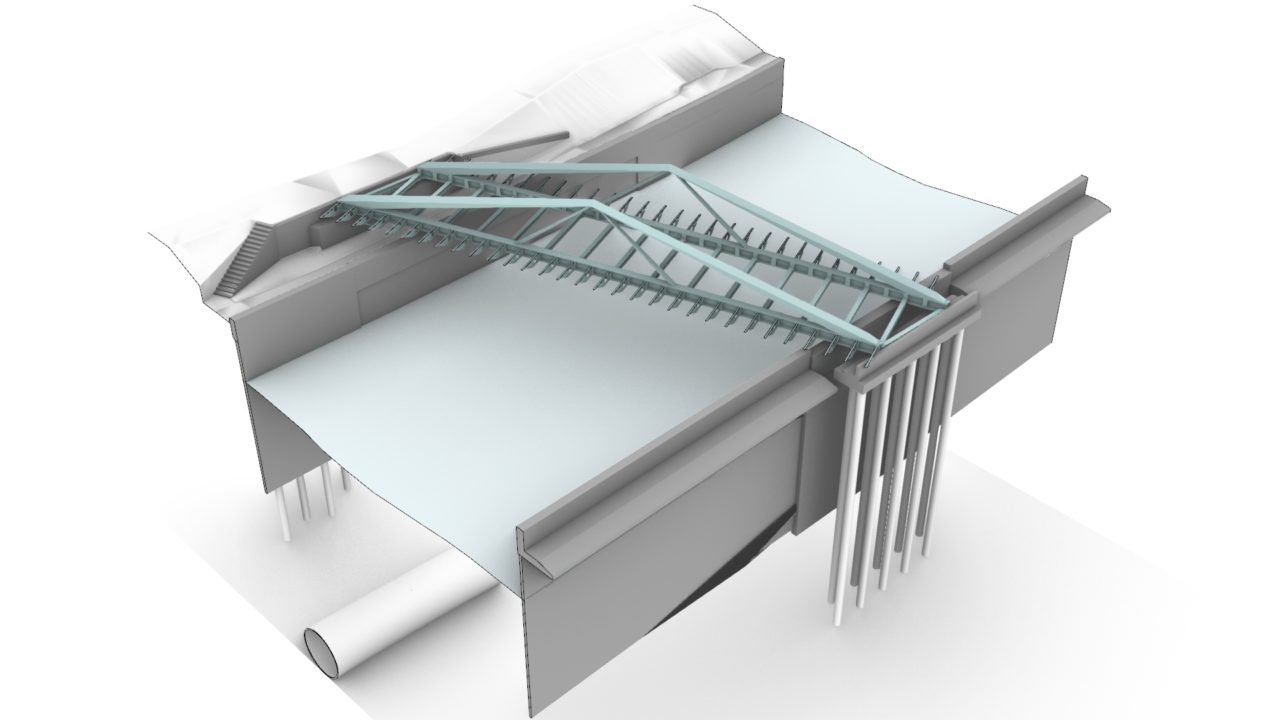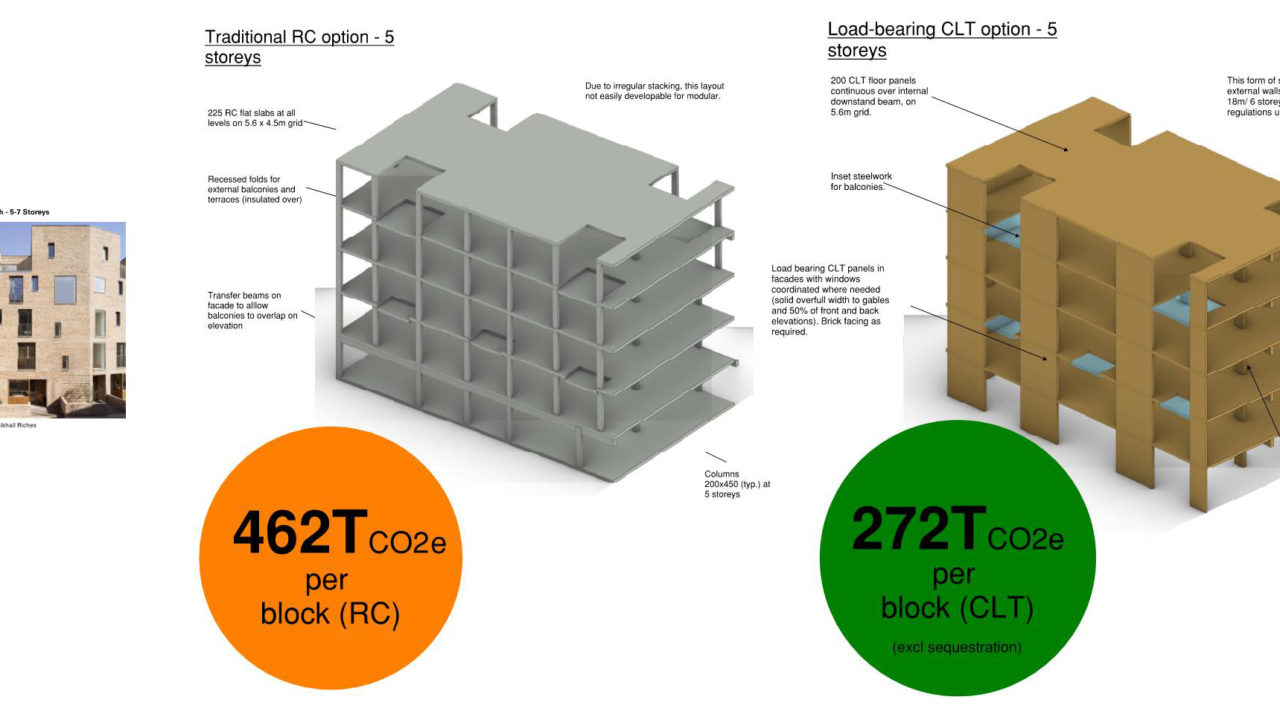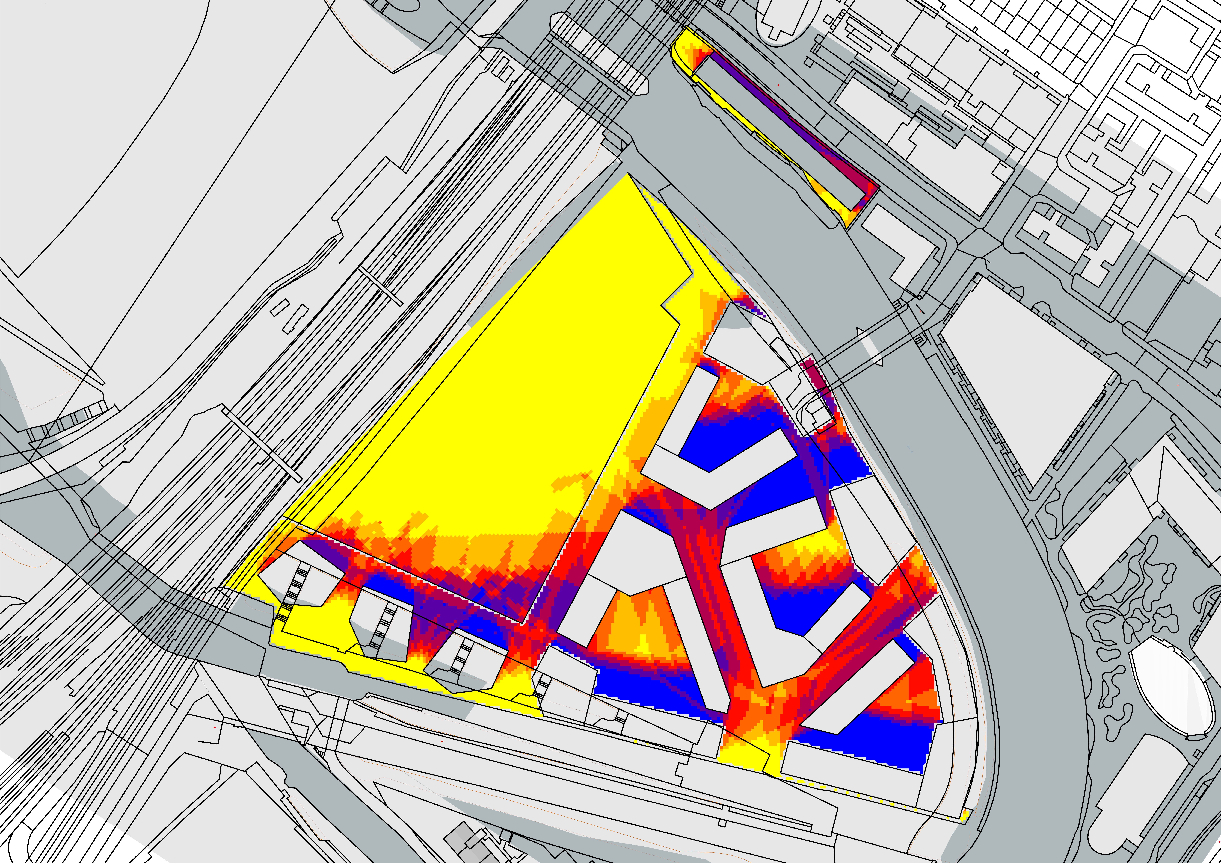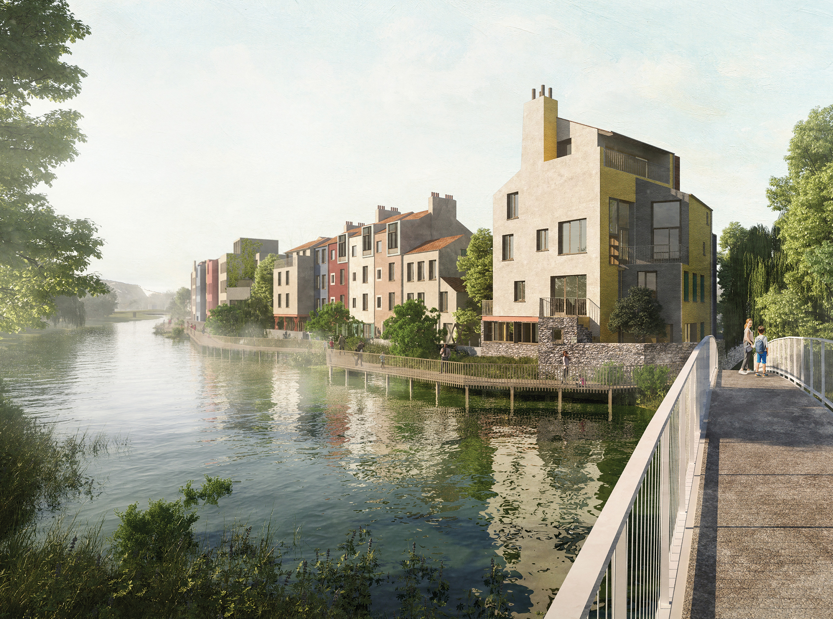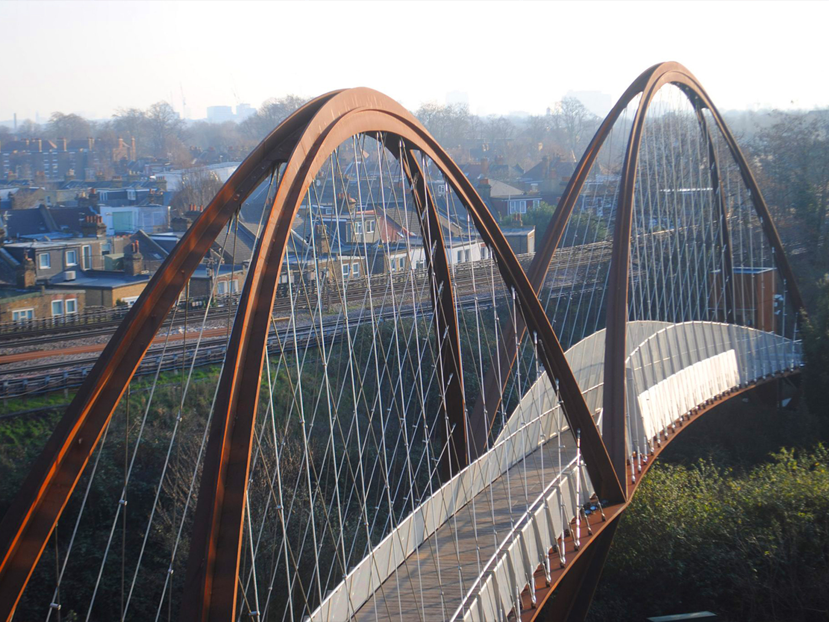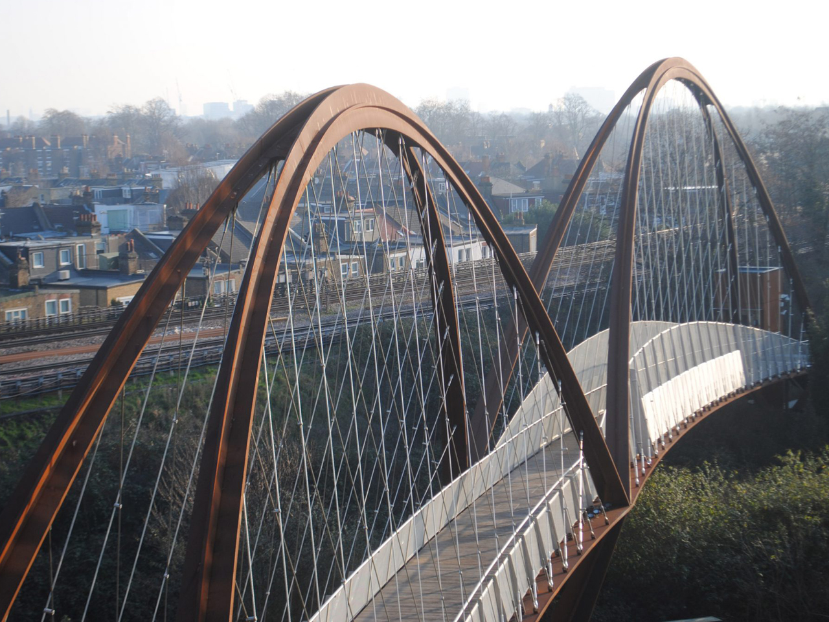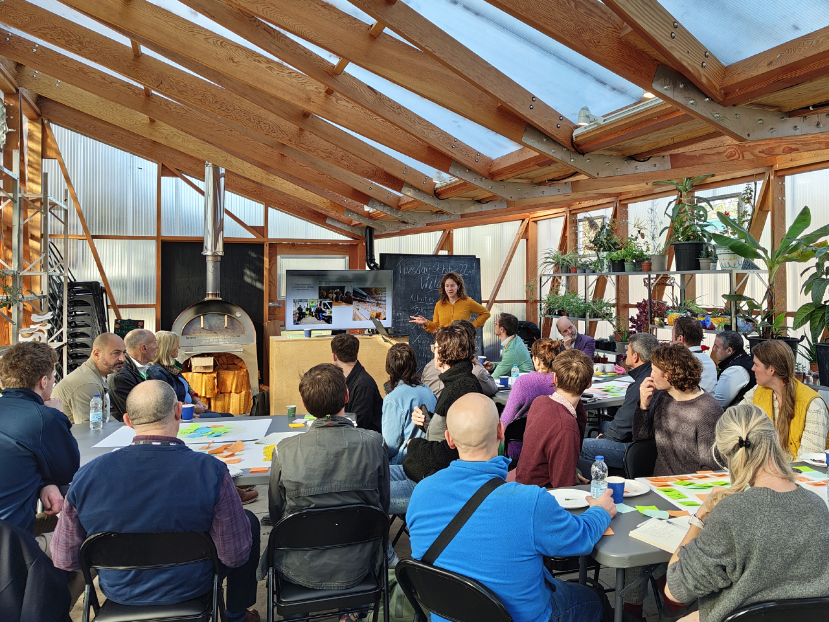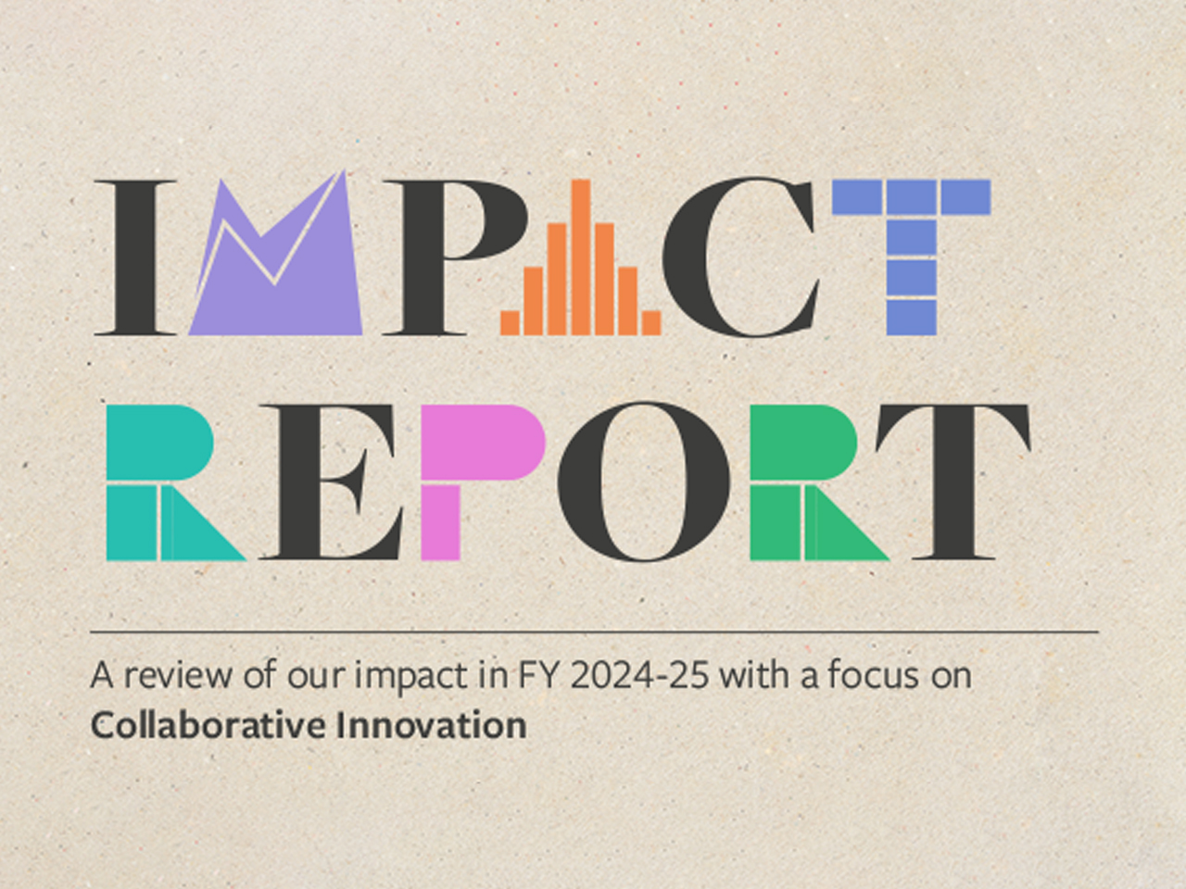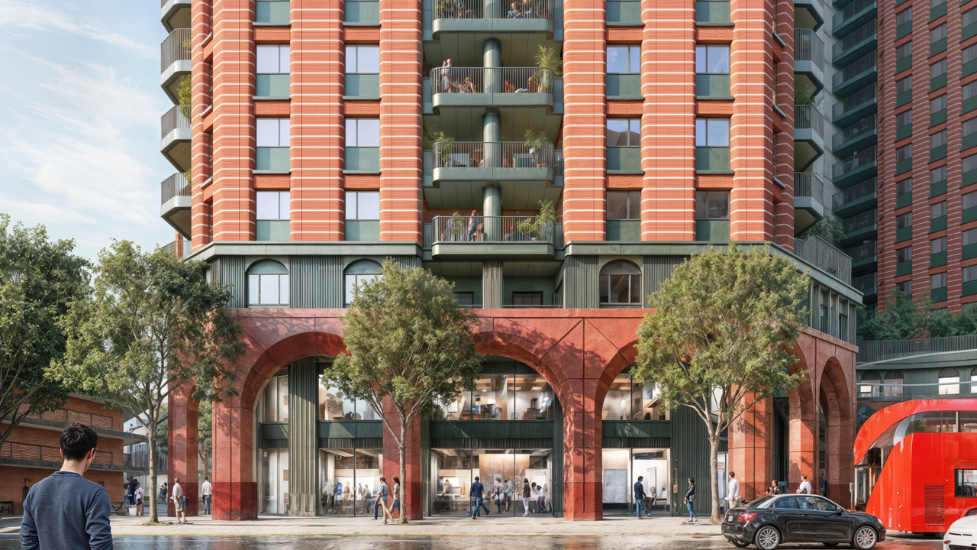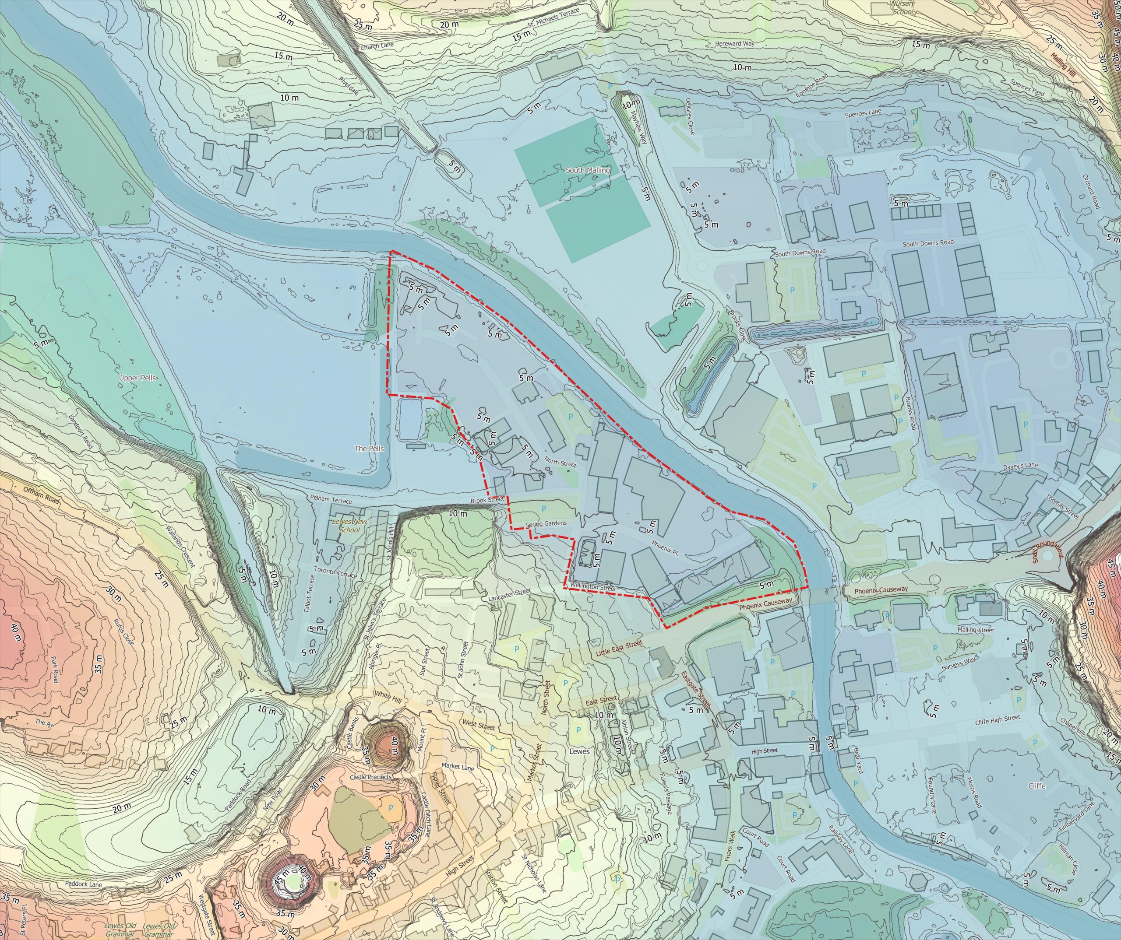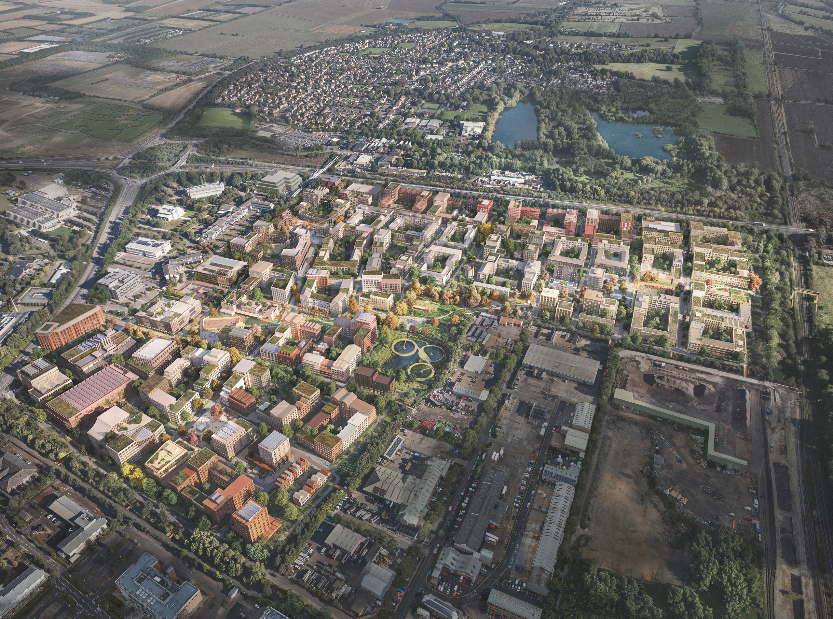Bridgewater Triangle
London, UK
Expedition leveraged its full range of in-house expertise for this key Olympic Legacy commission, creating the blueprint to bring back to life a disused industrial site in east London. We delivered the landscape-led masterplan for a highly sustainable residential development, along with detailed design of a new highway bridge and the engineered elements of the public realm that surround it.
In collaboration with architect Mikhail Riches, Expedition developed the masterplan for the Bridgewater Triangle scheme up to outline planning stage, acting as a one-stop-shop to provide multi-disciplinary technical services and sustainability consultancy for client LLDC. The new neighbourhood, which sits between the Waterworks and City Mill Rivers on the edge of the Queen Elizabeth Park in Stratford, will have 575 homes, a minimum of 50% of which will be affordable. A central aim was to embed sustainable strategies throughout the masterplan, as well as creating an enjoyable place to live and visit.
Sustainable approach
Expedition’s role as sustainability consultant was to set environmental and sustainability principles for the masterplan. Drawing on the expertise of our in-house practitioners, we were able to set out robust, achievable routes that would deliver on these aspirations, allowing the client to aim high with confidence. This included everything from climate resilience, energy use, flood risk, urban greening and sustainable waste management, to optimising massing for the site’s microclimate. Buildings are designed so that they can take advantage of modern methods of construction and low impact materials in their construction.
The development will deliver exemplar modern homes with the right energy and structural systems, and appropriate integration with the landscape. Under the new London Plan regime, projects of this scale must now undertake whole-life carbon assessments at planning stage. Bridgewater Triangle is one of the first masterplans to be submitted since this legislation came into force, serving as a strong test of planning and process.
A key feature of the scheme is that it is a car-free development, which enabled the roads to be designed as active ‘shared spaces’. Greater prominence has been given to trees, landscaping and sustainable drainage features, with the challenge of integrating utilities into this environment being successfully addressed.
Opening up access
Alongside the scheme masterplan, Expedition was appointed as principal designer and project lead for detailed design of the new road bridge that opens up access to the site, including improvements to the river wall, provision of landscaped embankments and a new publicly accessible towpath. Working with architect William Matthews Associates we navigated the challenge of delivering a bridge with a clear architectural intent which also meets the necessary structural and operational requirements.
Detailed design of the adjacent landscape included a range of civil engineering structures and new river walls which incorporate sustainable embankments to create a biodiverse and resilient waterfront.
A particular challenge in this element of the project was the involvement of multiple stakeholders at the interfaces between the structure and its setting, including the Environment Agency and the Canal & River Trust. Having in-house expertise allowed us to take ownership of the technical interfaces and develop solutions that satisfied all the stakeholders, significantly reducing the risk for our client.
Testimonial
Key People
Expedition’s proactive approach to working with key stakeholders in the EA, CRT and Newham helped us secure stakeholder support for proposals. Their commitment to delivering sustainable places is combined with integrated and creative engineering solutions which can be delivered. Our team at LLDC are unanimous in praise of Expeditions work.
Carla Smyth
Client LLDC
