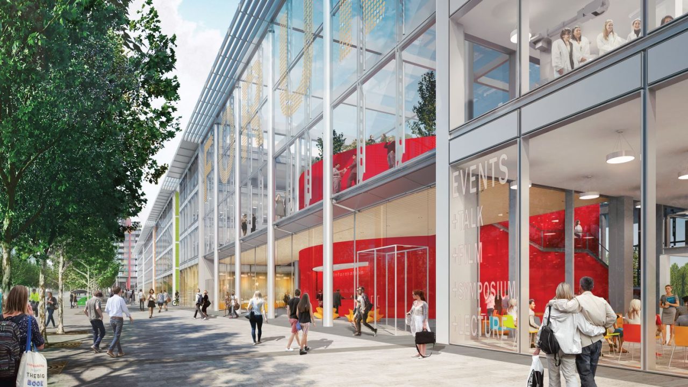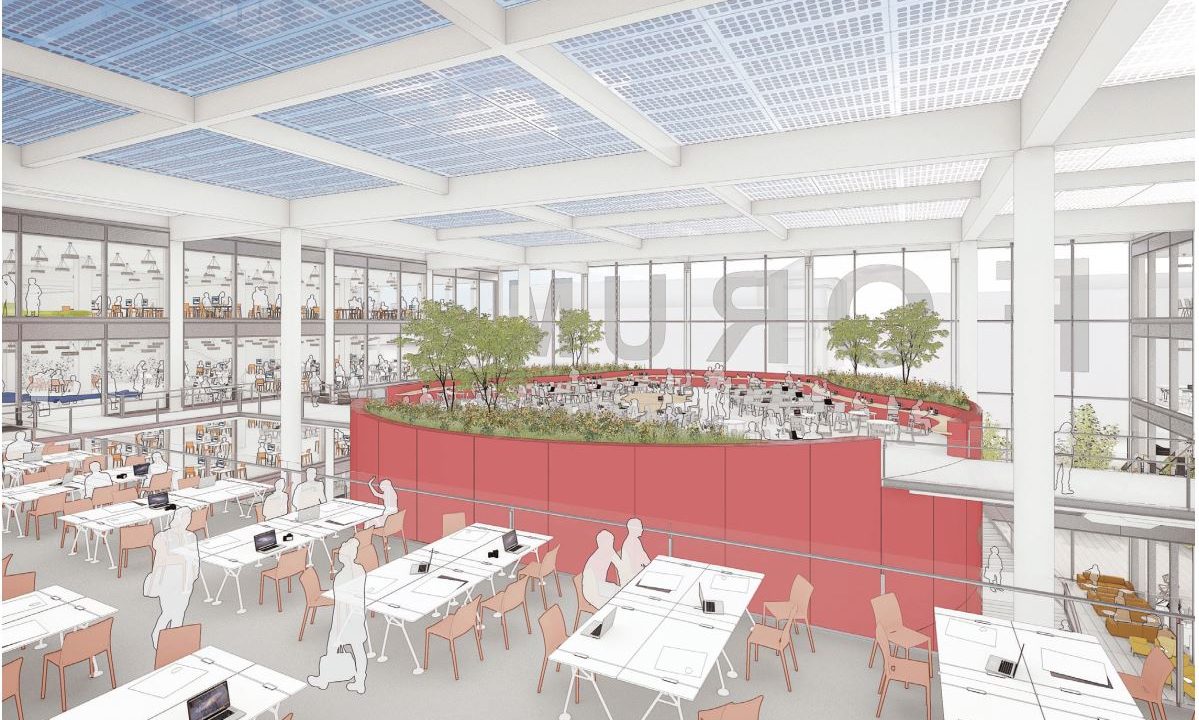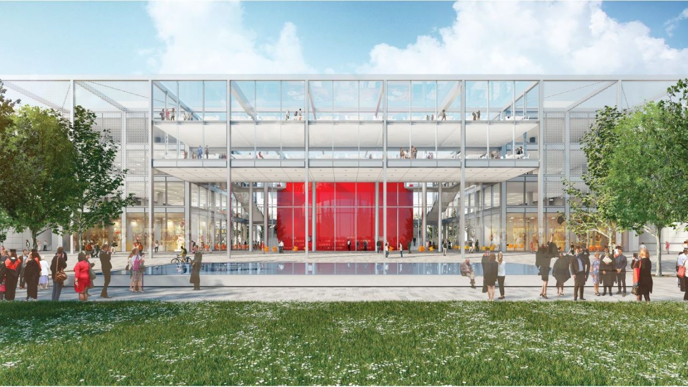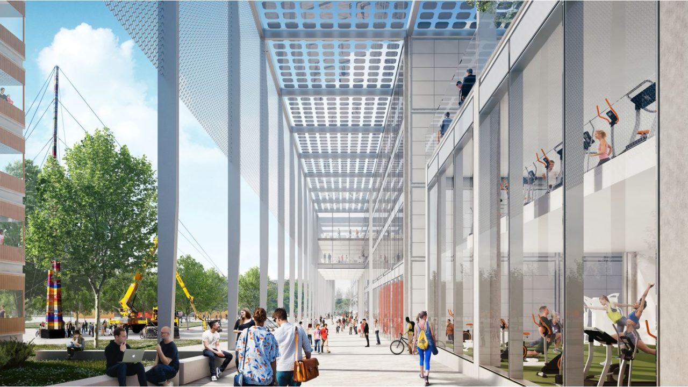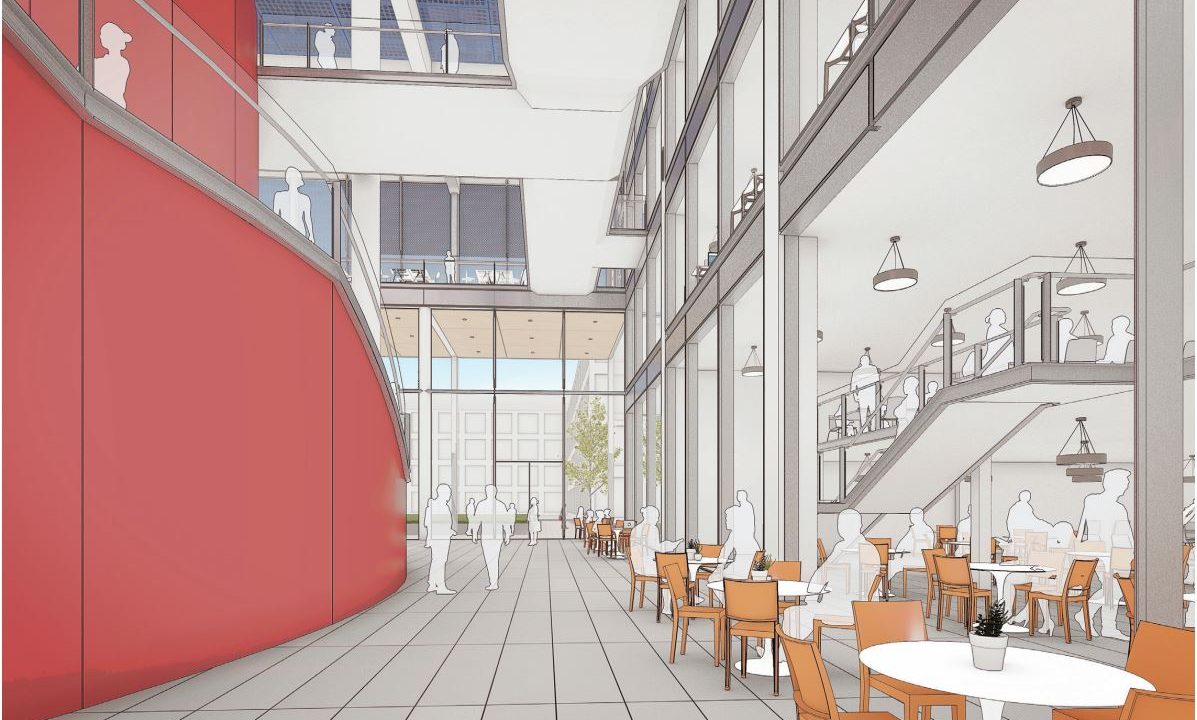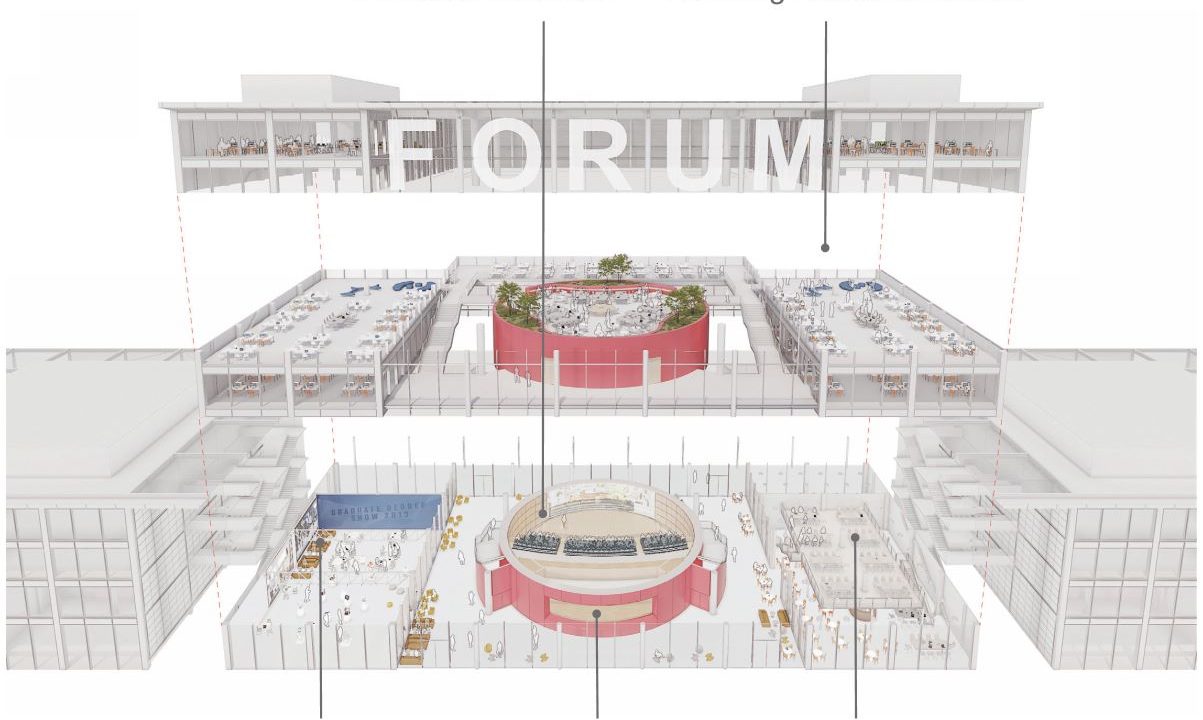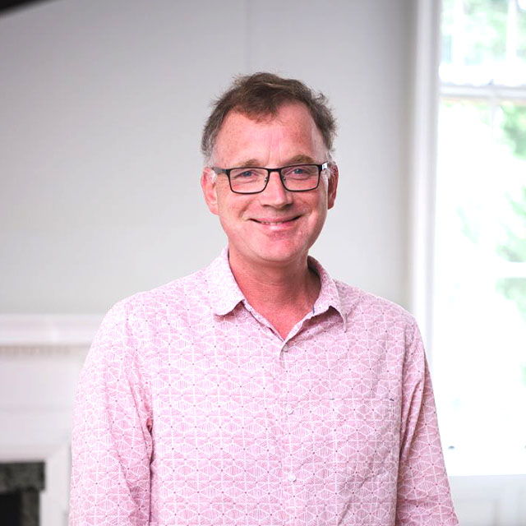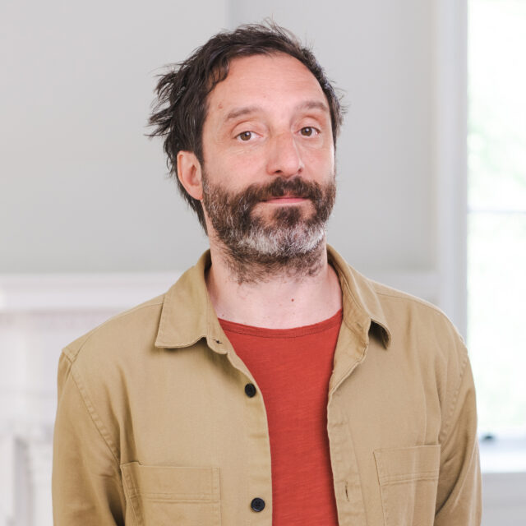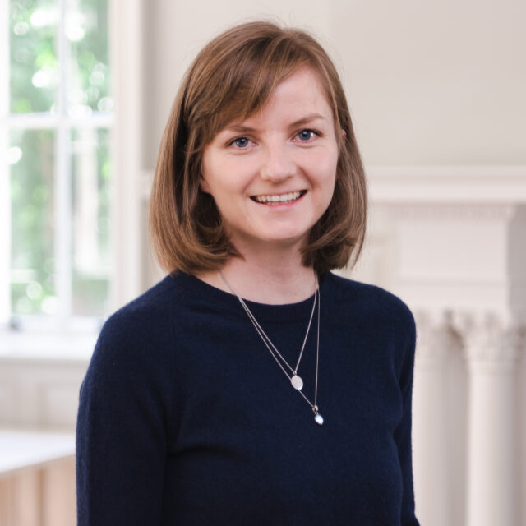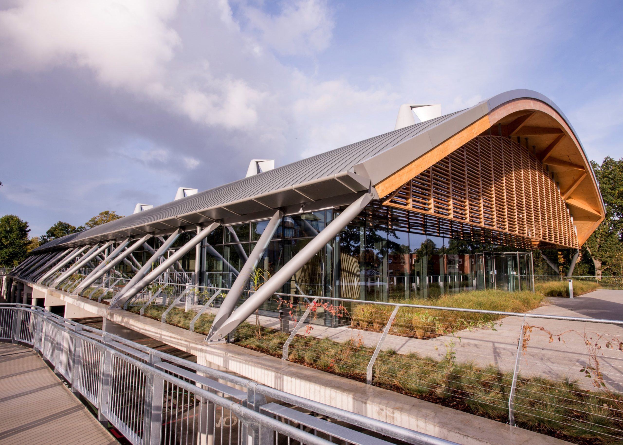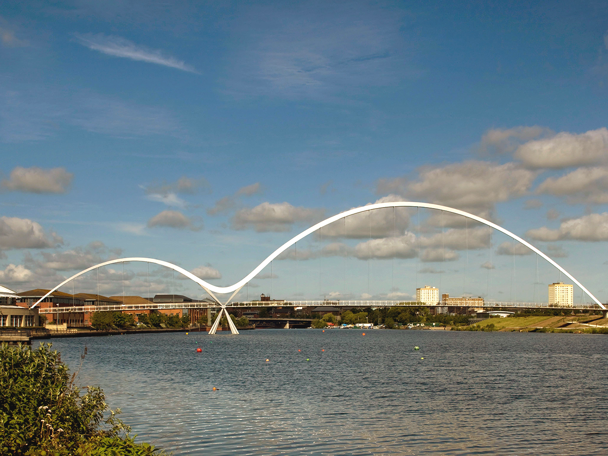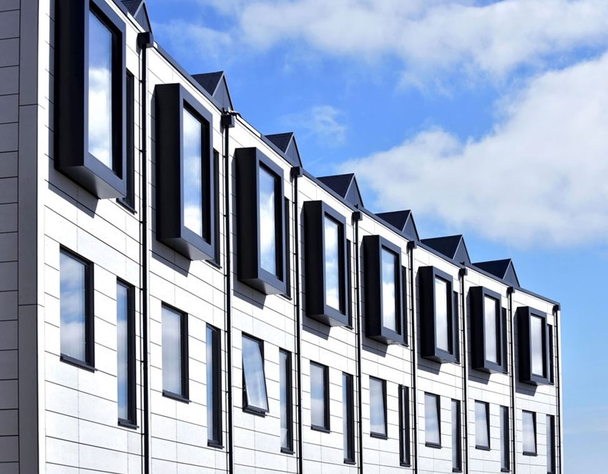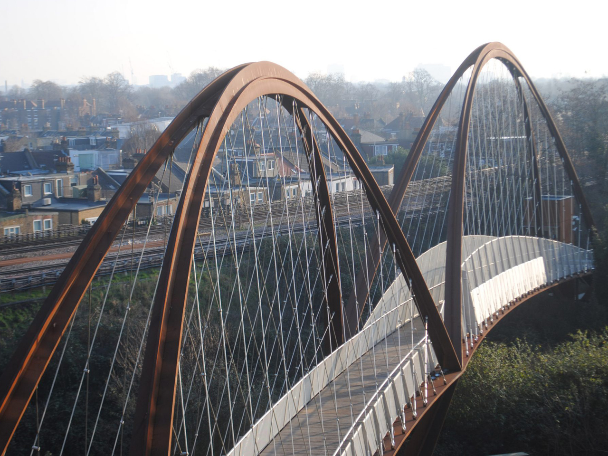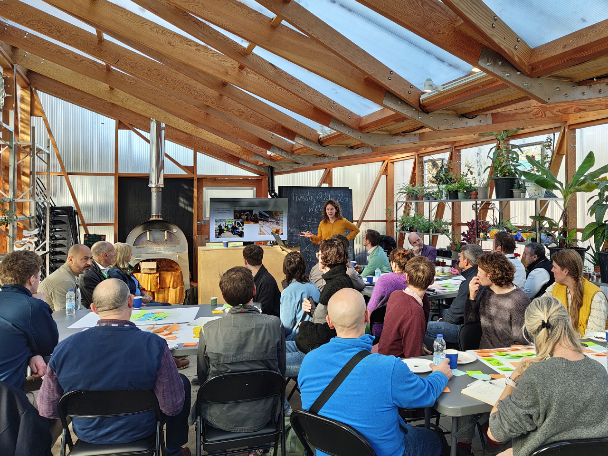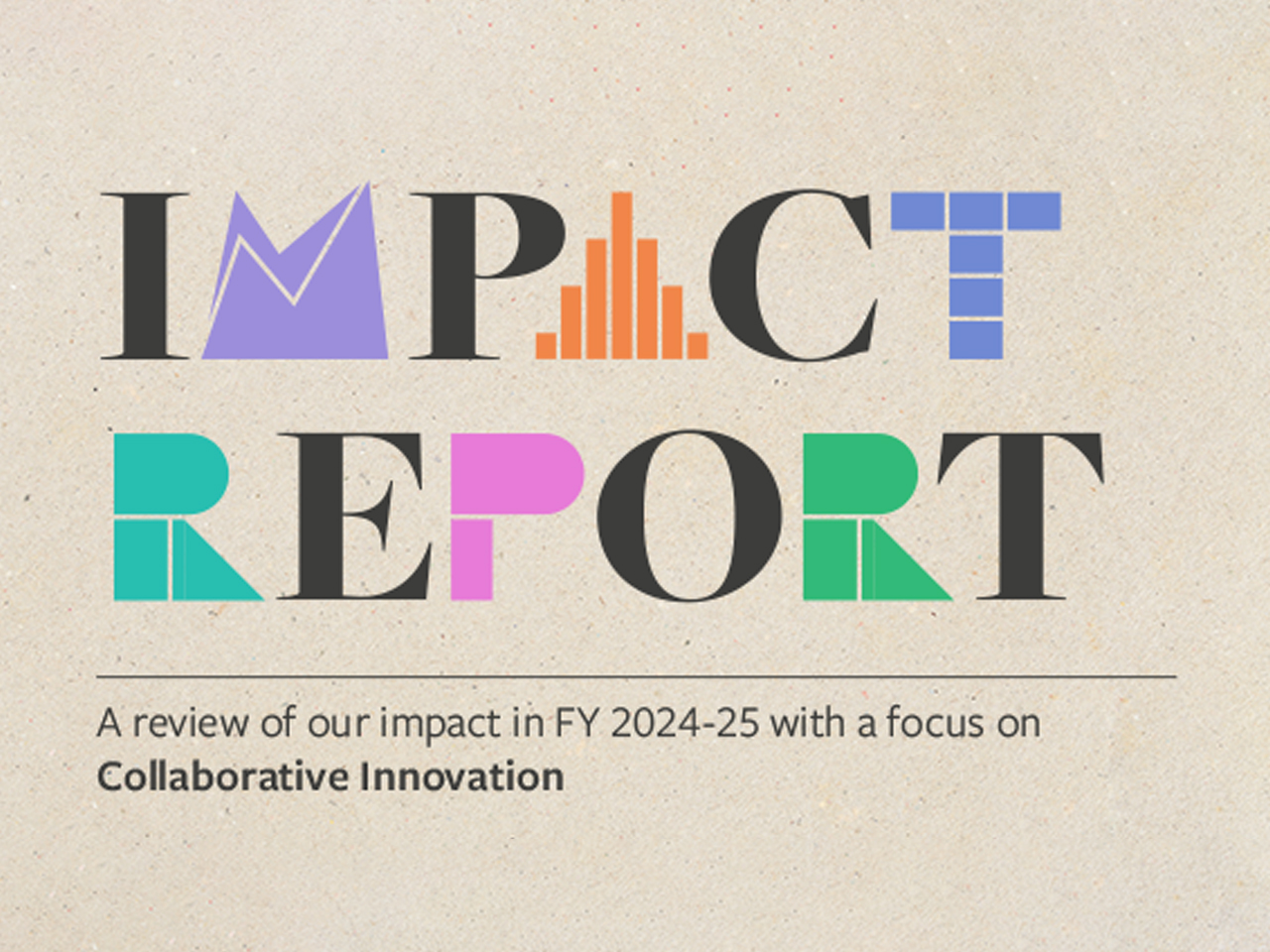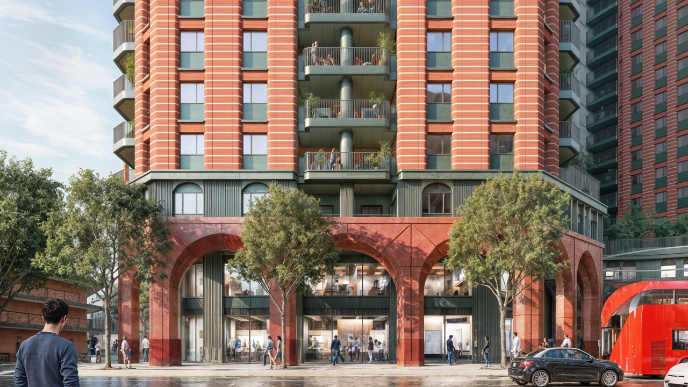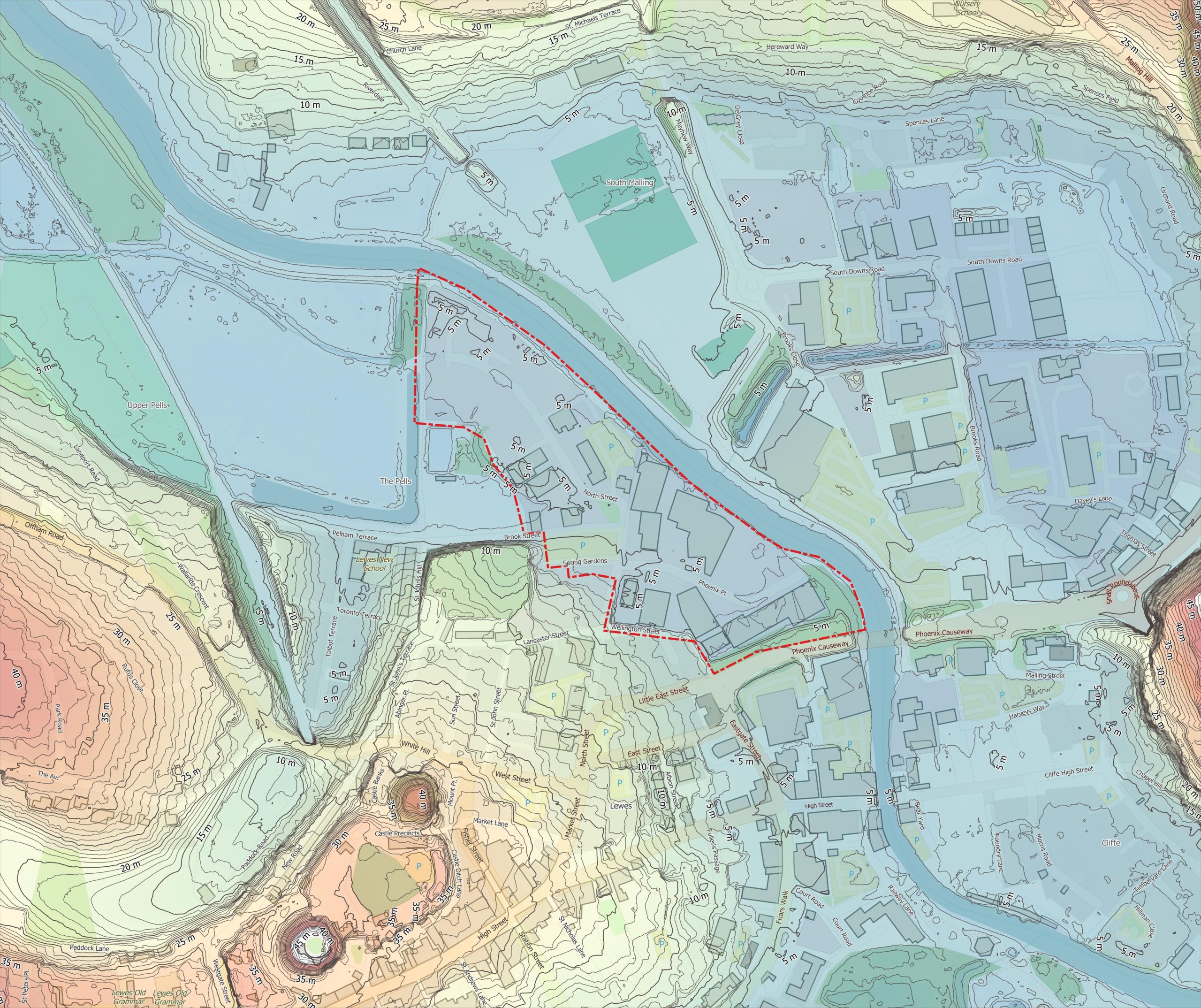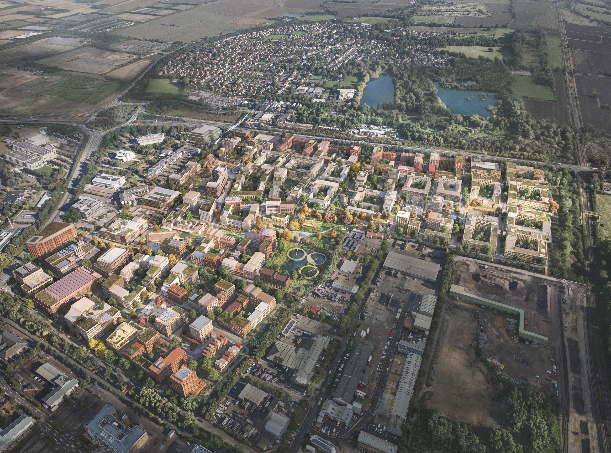MK:U
Milton Keynes, UK
Expedition collaborated with Hopkins Architects, winning an international design competition to develop a full masterplan and preliminary design for the first phase of a large-scale university campus in Milton Keynes. We provided structural, civil and sustainability engineering to the project, working to find cost-efficient ways to deliver flexible academic and student facilities to a high standard.
This ambitious scheme for client MK:U – a partnership between Cranfield University and Milton Keynes Council – involved masterplanning a new academic campus in the heart of the town, close to the railway station. Underused land owned by the council was earmarked for the project, which focuses on high tech digital and innovation skills, built around a ‘living lab’ model intended to strengthen ties between academia and industry, and assist researchers in finding practical applications for their work.
Alongside the overall masterplan for the site, our team developed the first phase of the project to planning application stage; a 30,000 m² academic building, including heavy robotics laboratories to suit the teaching and research requirements, 24,000 m² of student accommodation across four buildings, a hotel and conference centre and a sports centre.
The brief asked for a design that could be adapted to suit future changes in academic requirements or teaching patterns, and which provided a high standard of space within a finite budget. We addressed this by using a highly regularised grid system and by identifying and building in specific allowances against possible future changes in use. These included rationalising the design floor loads, providing capacity for one additional storey, and designing the structure to be able to support future in-filling of atrium spaces.
Another important aspect of the client’s brief was that the development should meet the highest standards of sustainability; we were able to apply our knowledge and understanding of the council’s aspirations, as set out in Milton Keynes Council’s net zero policy MK2030, to inform the design. The desire to reduce dependence on motor vehicles prompted much discussion about the extent of car parking provision that was necessary. We also ensured that as much biodiversity would be retained as possible through the integration of sustainable urban drainage features within the landscaping design, which would help to retain water within the site.
The first phase of the development was taken to preliminary design, including the main academic building. This is centred around the Forum, a social hub with café and event space, leading to laboratories, libraries, lecture theatres, teaching facilities and offices.
Student accommodation is provided in a series of buildings designed on an efficient cruciform plan in which a single core serves the whole building; four of these form part of the first phase along with a 12-storey hotel and conference centre located at one end of the site and sports facilities at the other.
