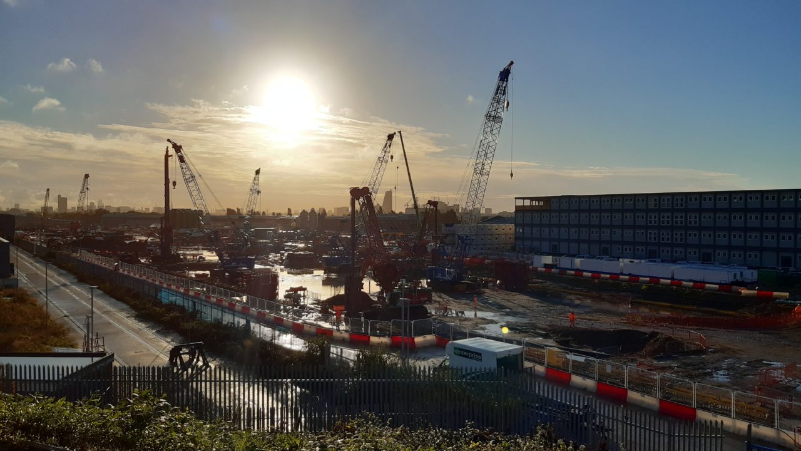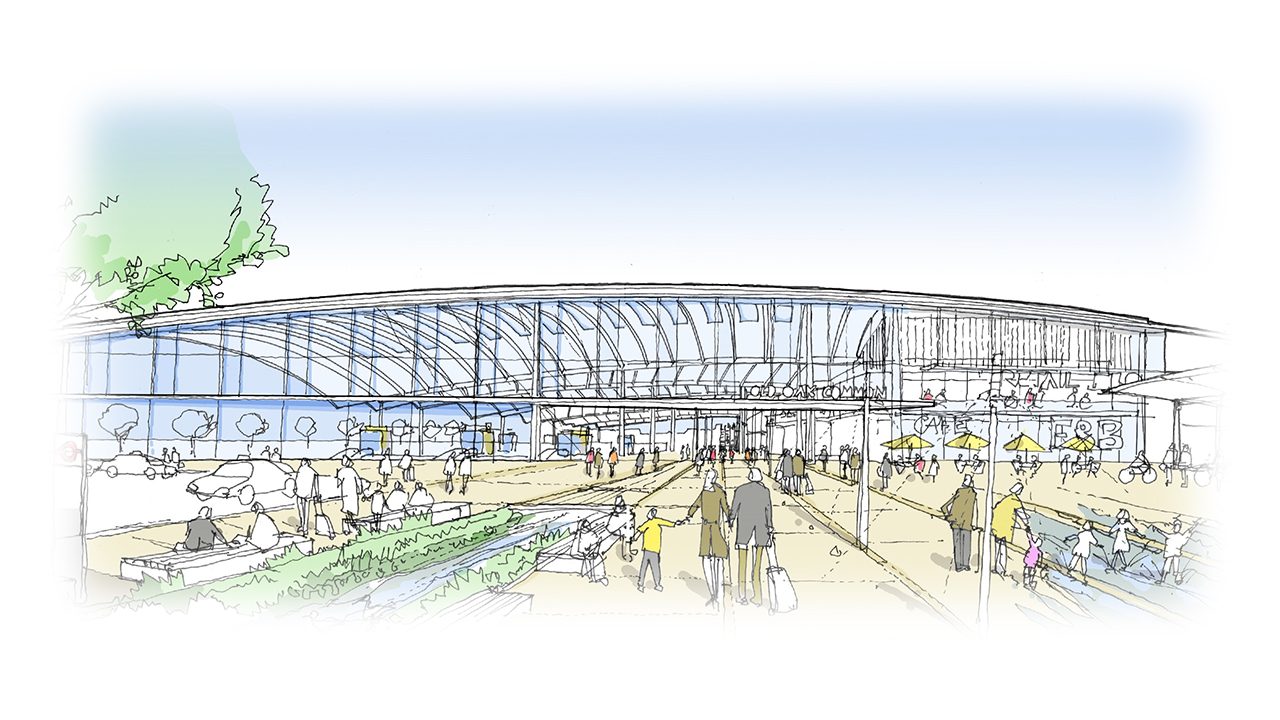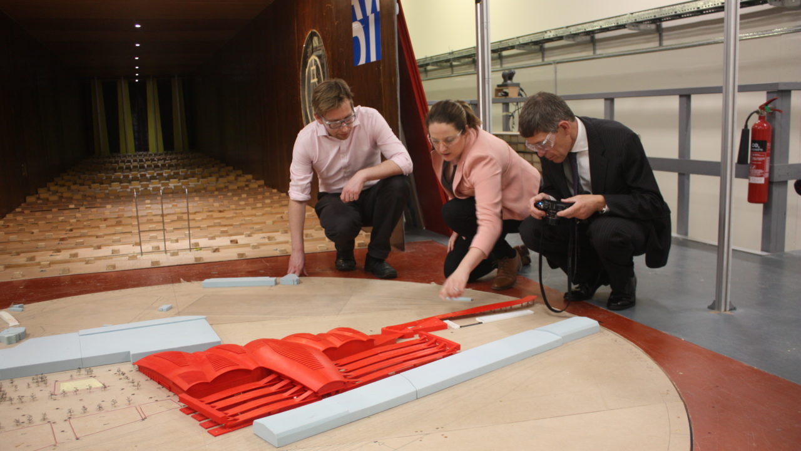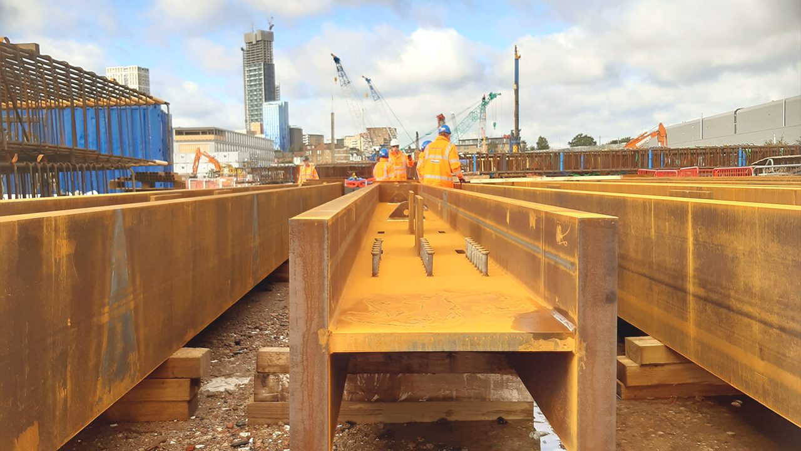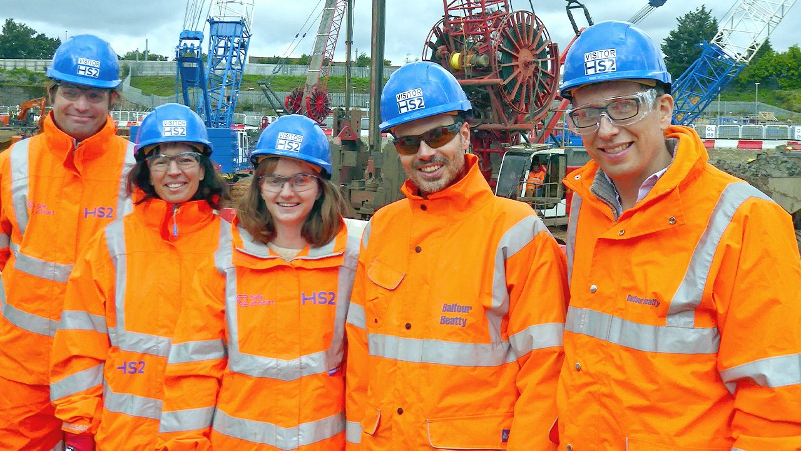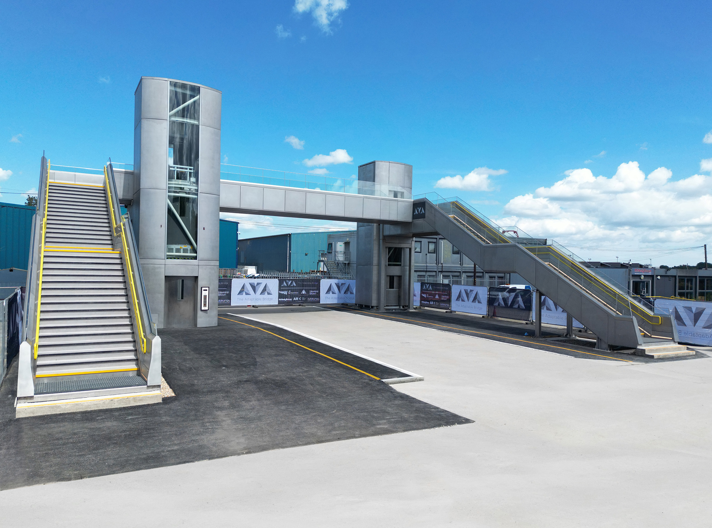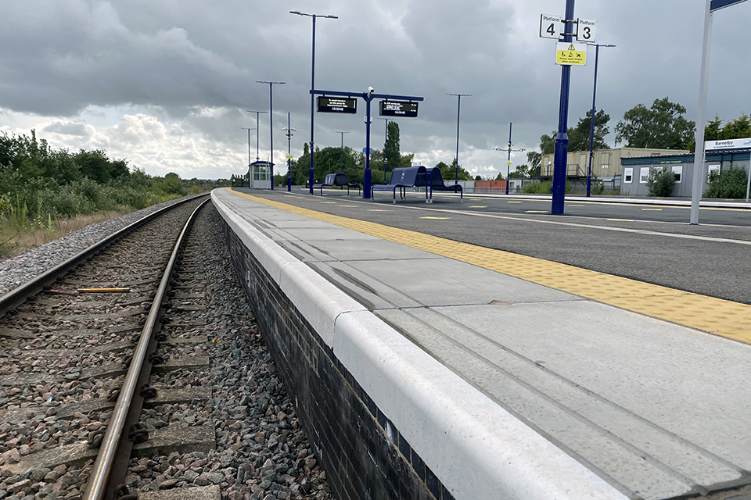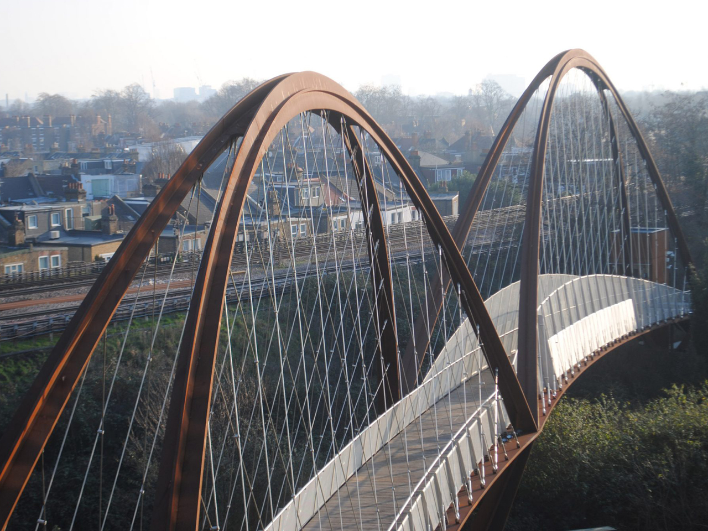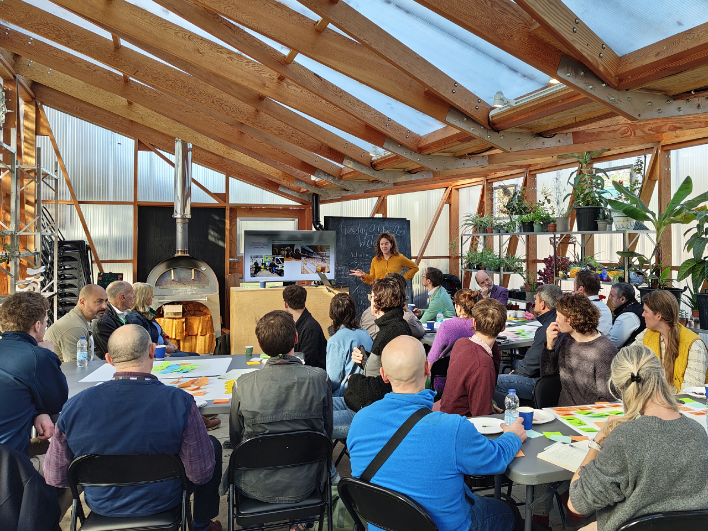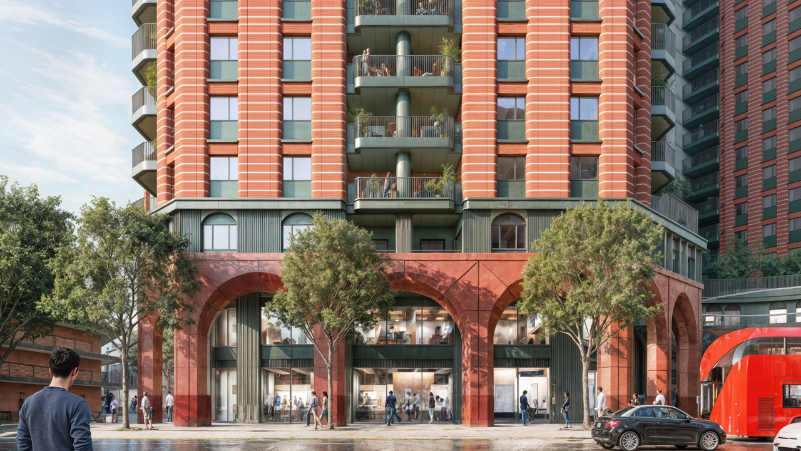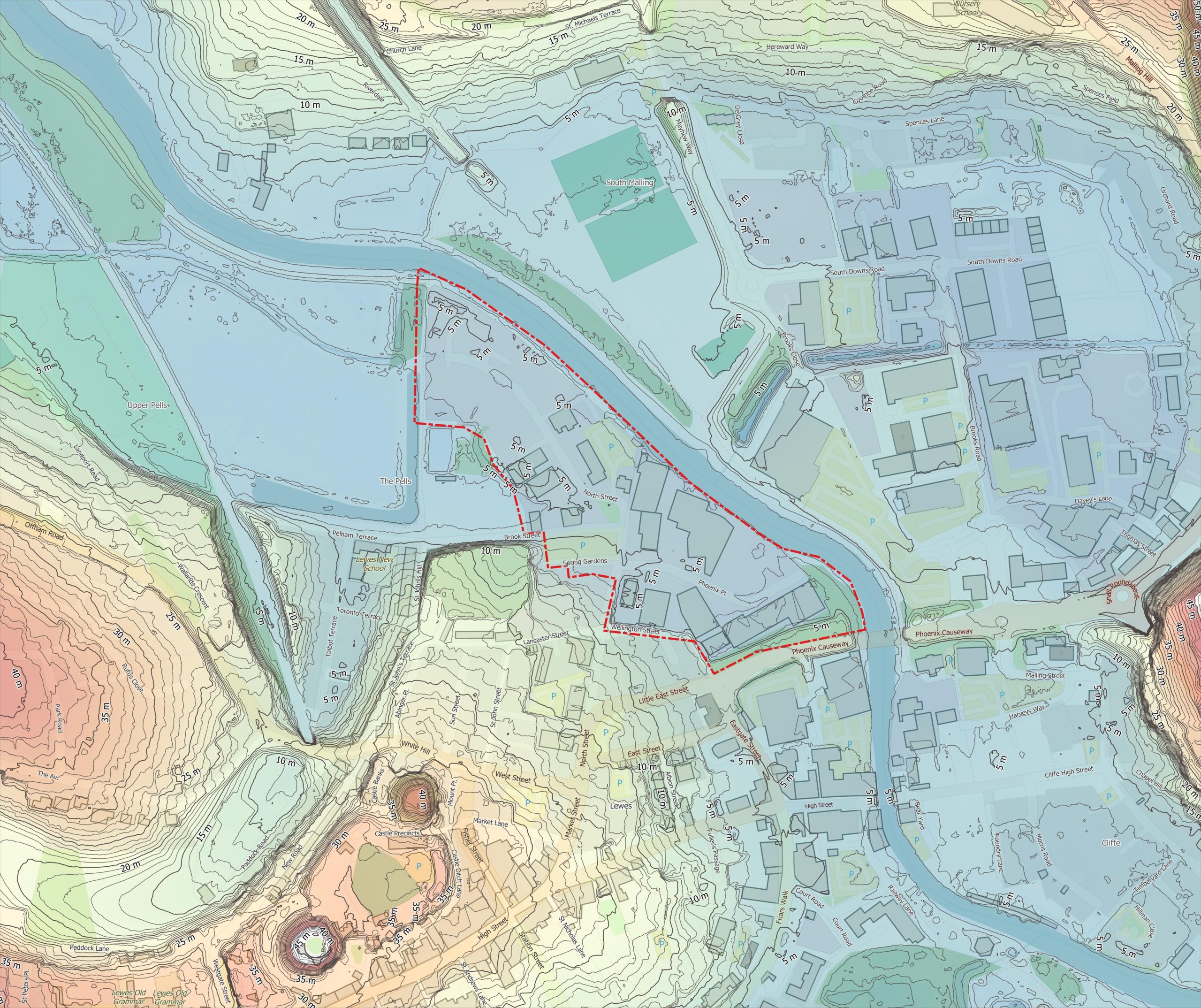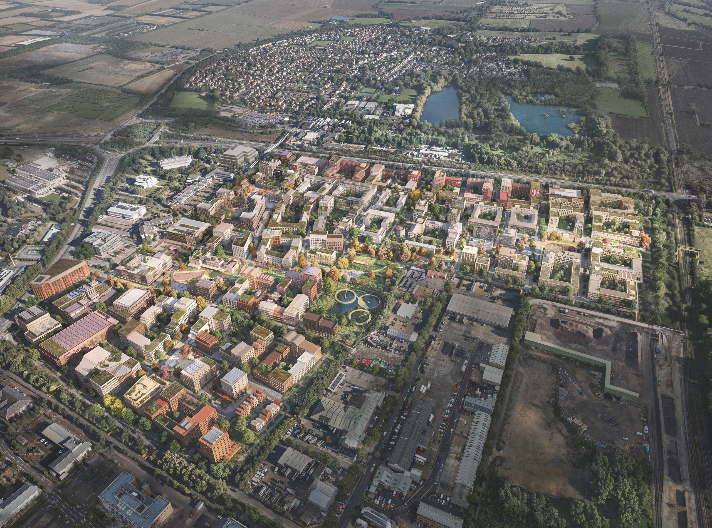Old Oak Common Station
London, UK
Significant savings in materials, cost and embodied carbon were realised through optimisation of design for a major rail interchange in west London. Old Oak Common station will have 14 platforms and is expected to serve 250,000 passengers every day; refining the load case and using advanced numerical methods led to 1,000 t of steel being saved from the roof alone.
Expedition was appointed as a subconsultant to WSP on this high-profile project to design a large-scale rail station and transport interchange at Old Oak Common which is a key part of the UK’s new High Speed 2 project. In our role as SME partner we worked collaboratively with the team, bringing creativity and innovation to our work on the roof and the station box design.
The eight conventional rail lines at ground level, and six high-speed lines below will be built within an 850m-long station box, itself topped by a huge steel and glass roof structure. It will be the largest new railway station ever built in the UK.
As well as having a large scale and long-span roof, the station is shaped like a row of interlocking wedges. On board from the early stages of the project, we worked with the other members of the design team to optimise the structural efficiency of the roof, seeking specialist advice to review predicted wind and snow loadings so we could identify changes that might be exploited to further reduce the costs and material usage.
With data from physical wind-tunnel testing, we proved that there was no need to retain the conservative assumptions that had been made to account for the unconventional building shape and that it was possible to use 27% less steel without compromising design safety.
Similarly, by working closely with the geotechnical team to understand the behaviour of the piled foundations, Expedition proposed and undertook a design optimisation of the steel plunge columns, enabling the temporary columns to be embedded within the permanent ones and the fabricated sections of structural steel to be slimmed down considerably.
We delivered a staggering saving of 1,000 t of steel on the roof structure; 450 t of steel on the basement steel plunge columns and 4% on the steel reinforcement. The foundation works saved 660 t in embodied carbon, and reduced the cost by more than £1 million. Current forecasts predict that the project will see a 43% reduction in whole-life carbon by comparison with the stage 2 design which we inherited.
Cost savings are estimated to be around £8 million, directly linked to materials savings and £50 million due to the rethinking of the design methods and construction of the foundations and ground slab of the basement box.
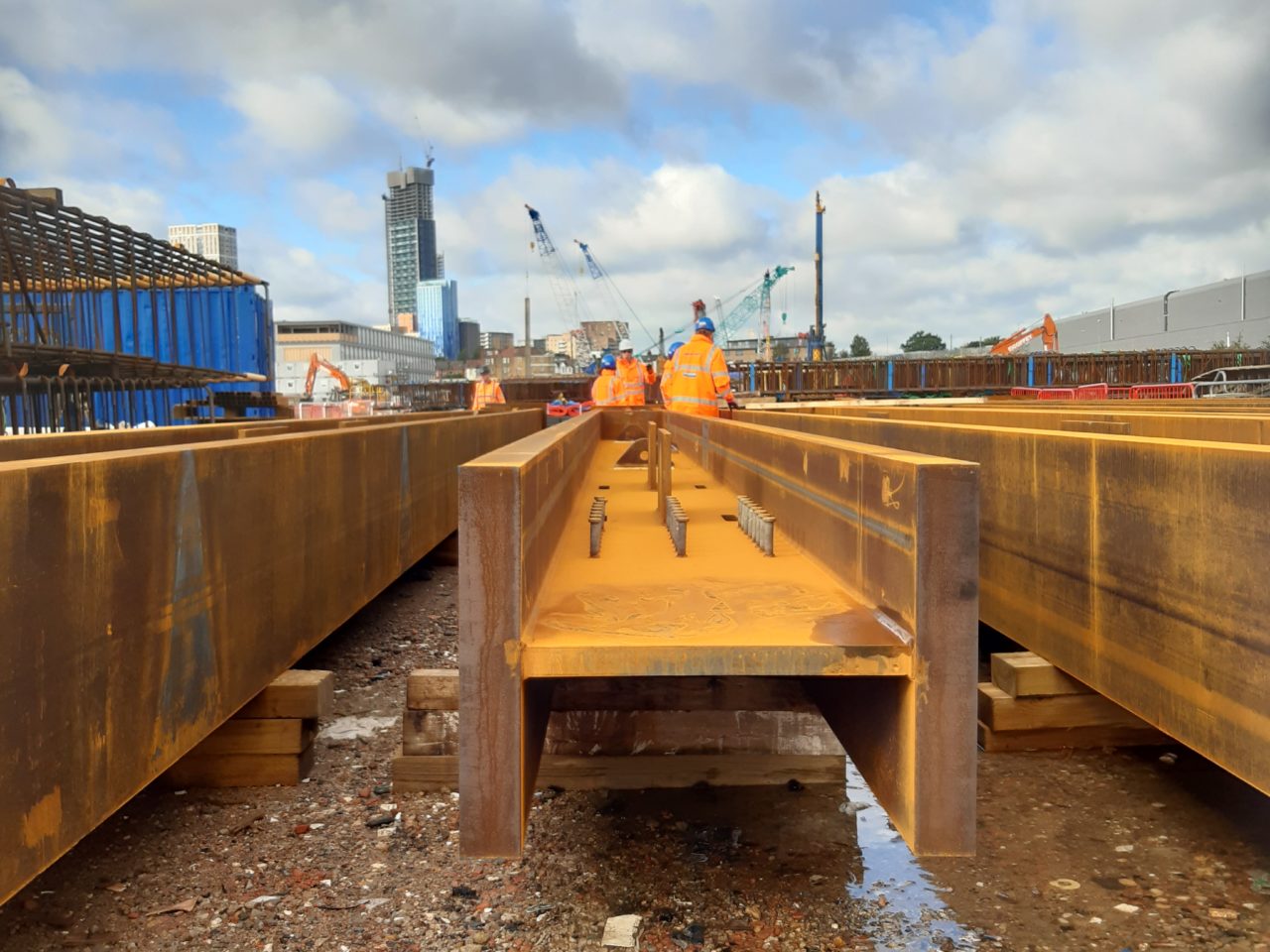
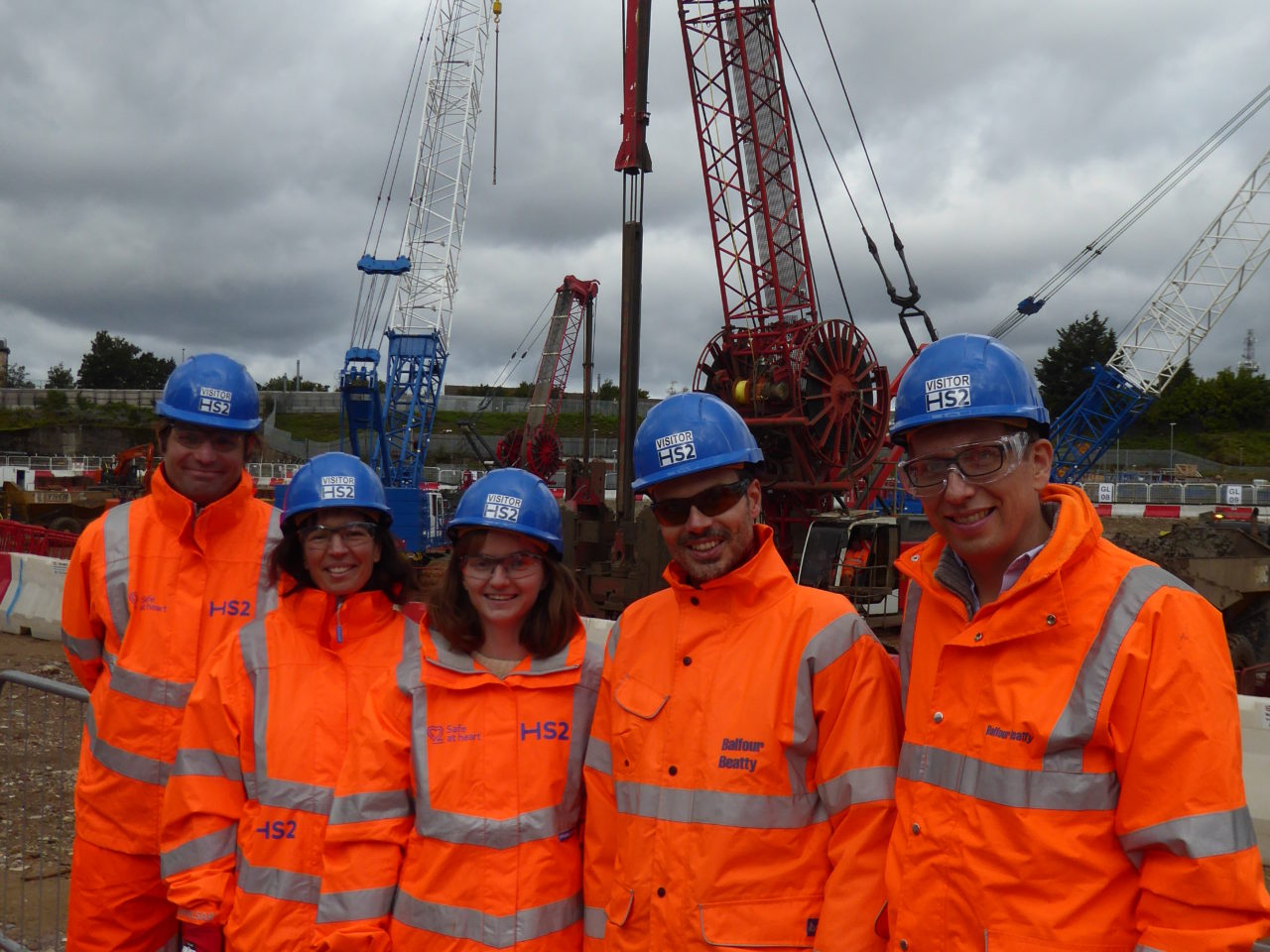
Testimonial
Key People
By challenging the standard design approach, the WSP-Expedition design team has realised savings in the roof steelwork tonnage that has significantly reduced cost, construction complexity and embodied carbon. This work is a great example of how the latest design thinking and techniques are being used on the HS2 programme to provide best value to the UK taxpayer.
Matthew Botelle
Programme Director, HS2
