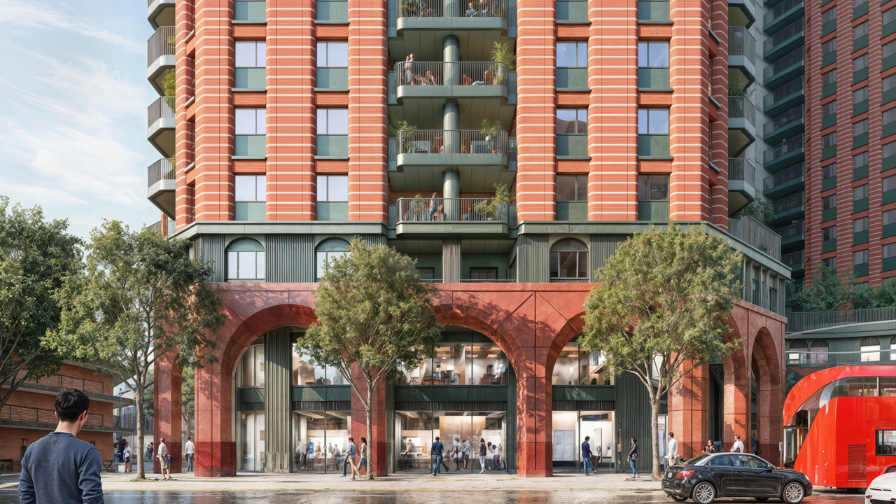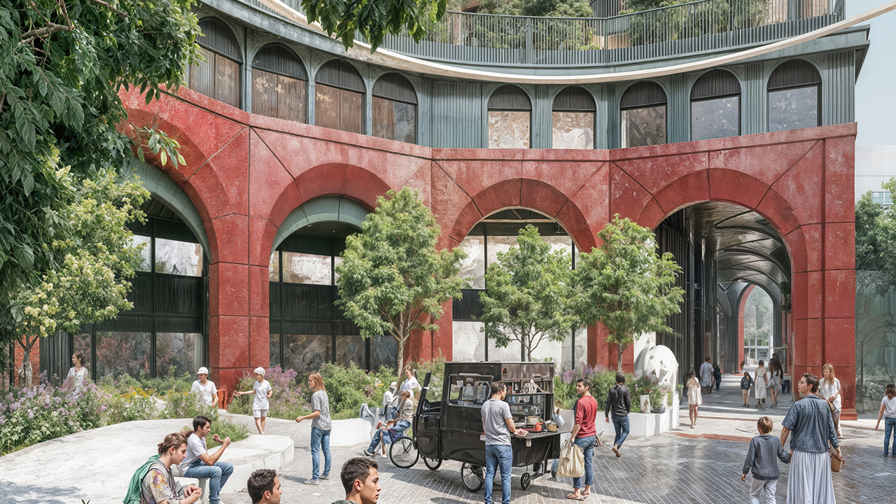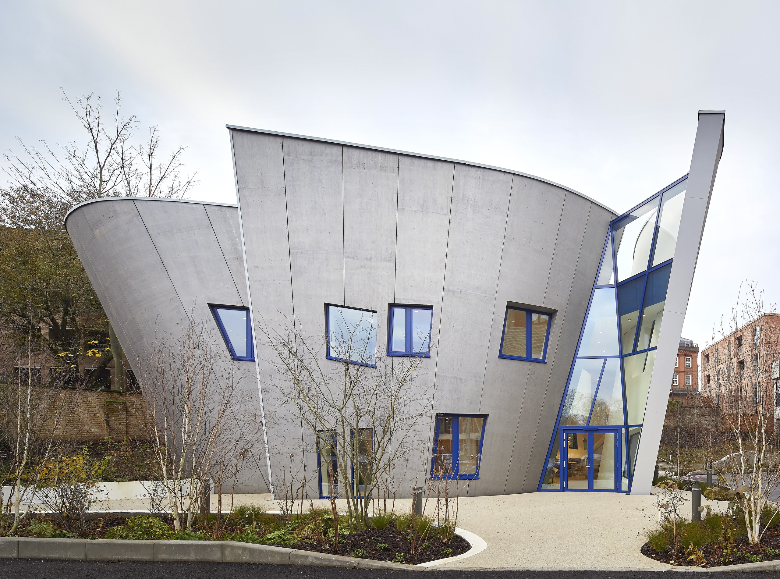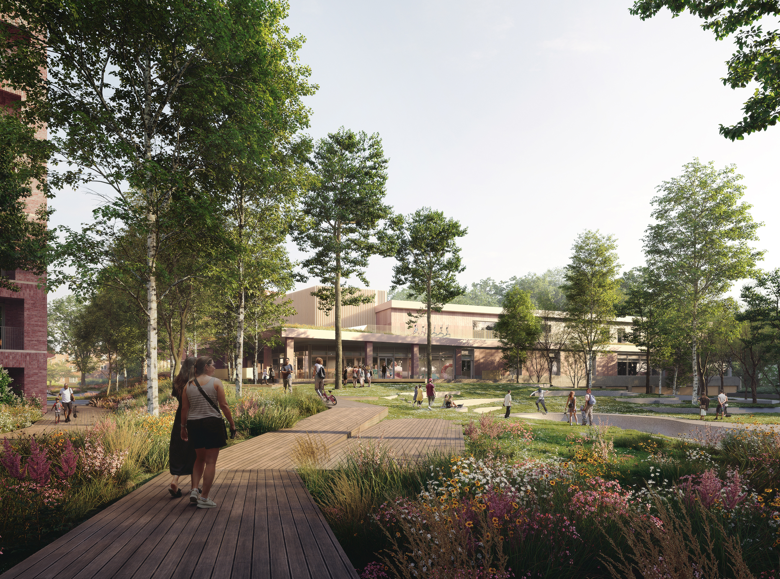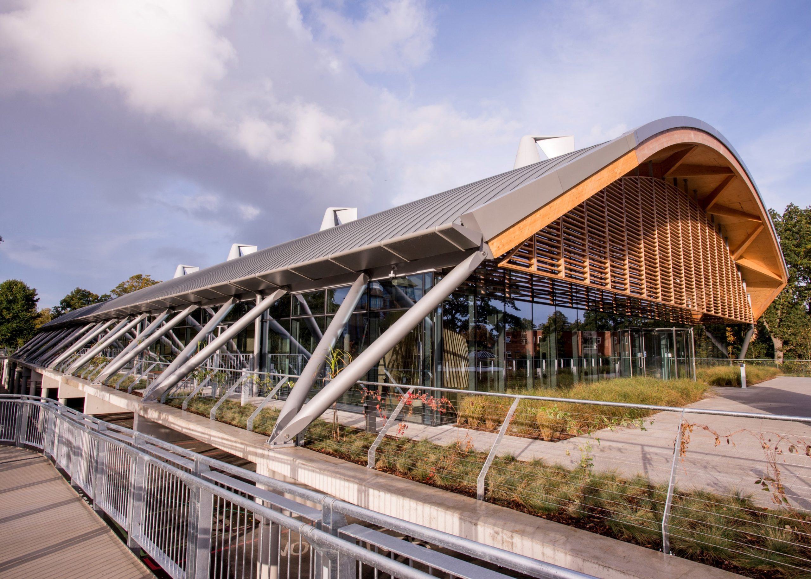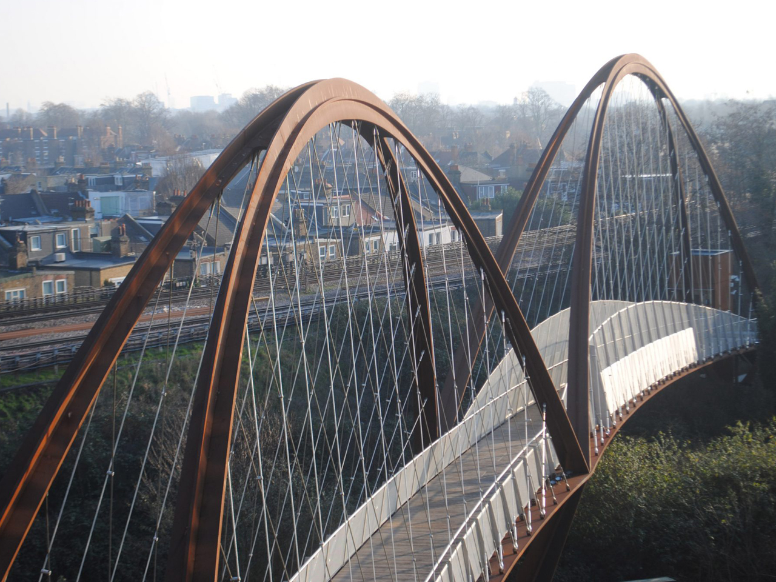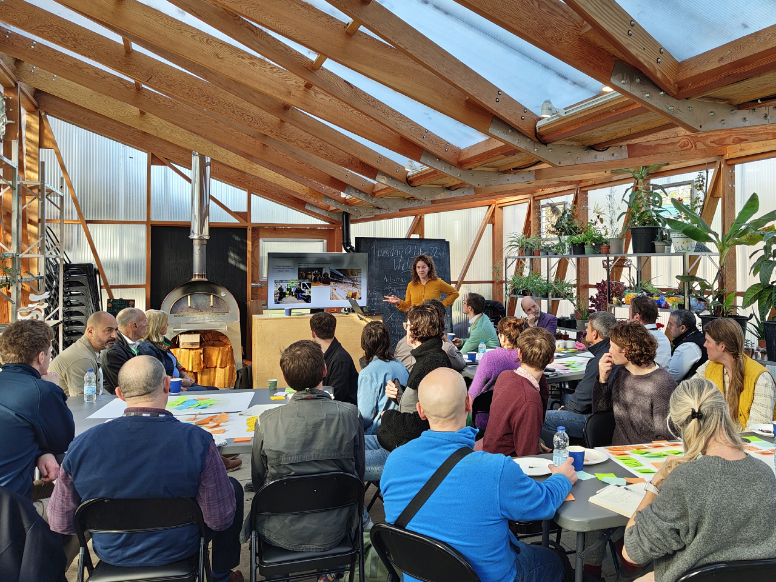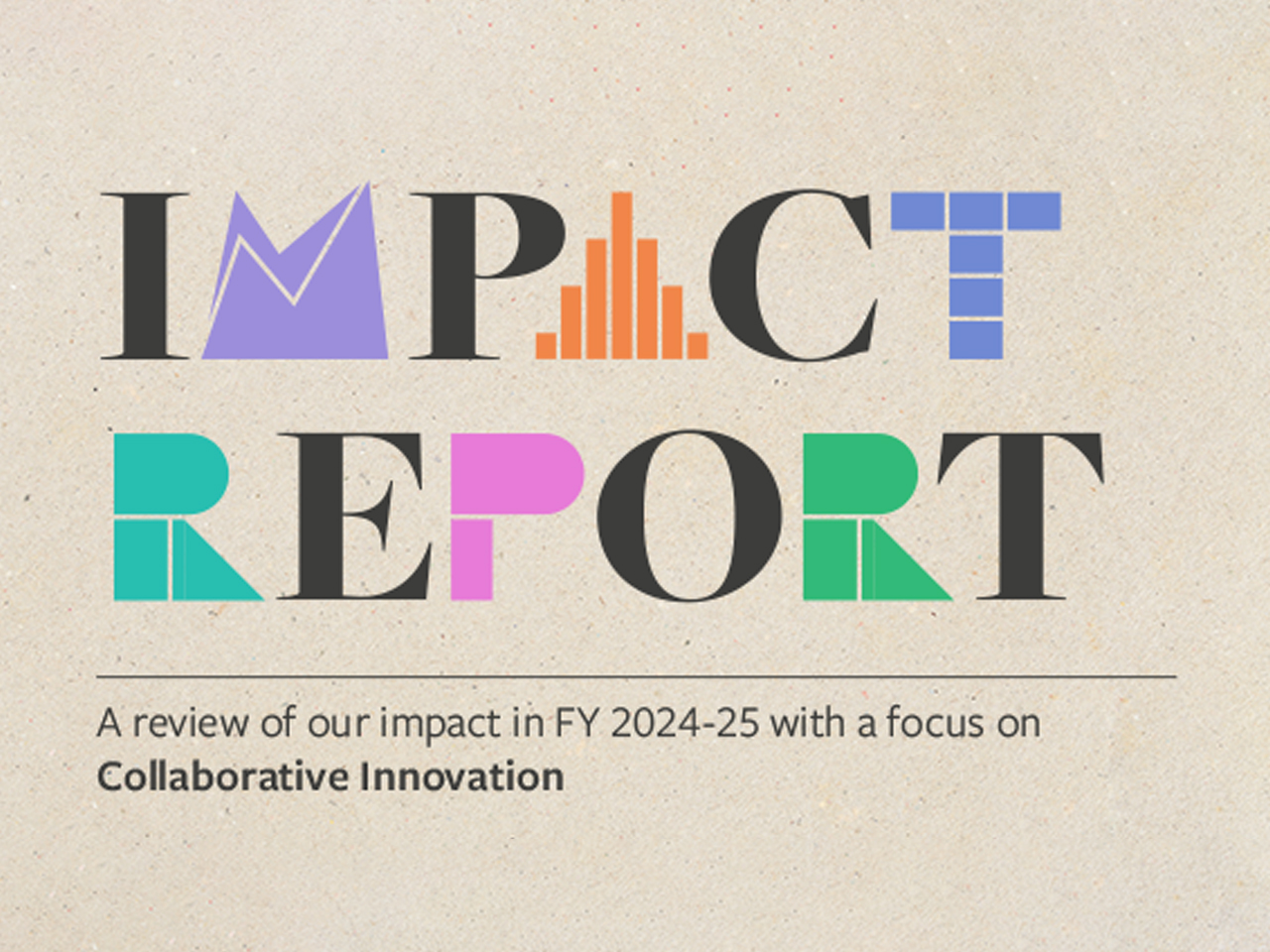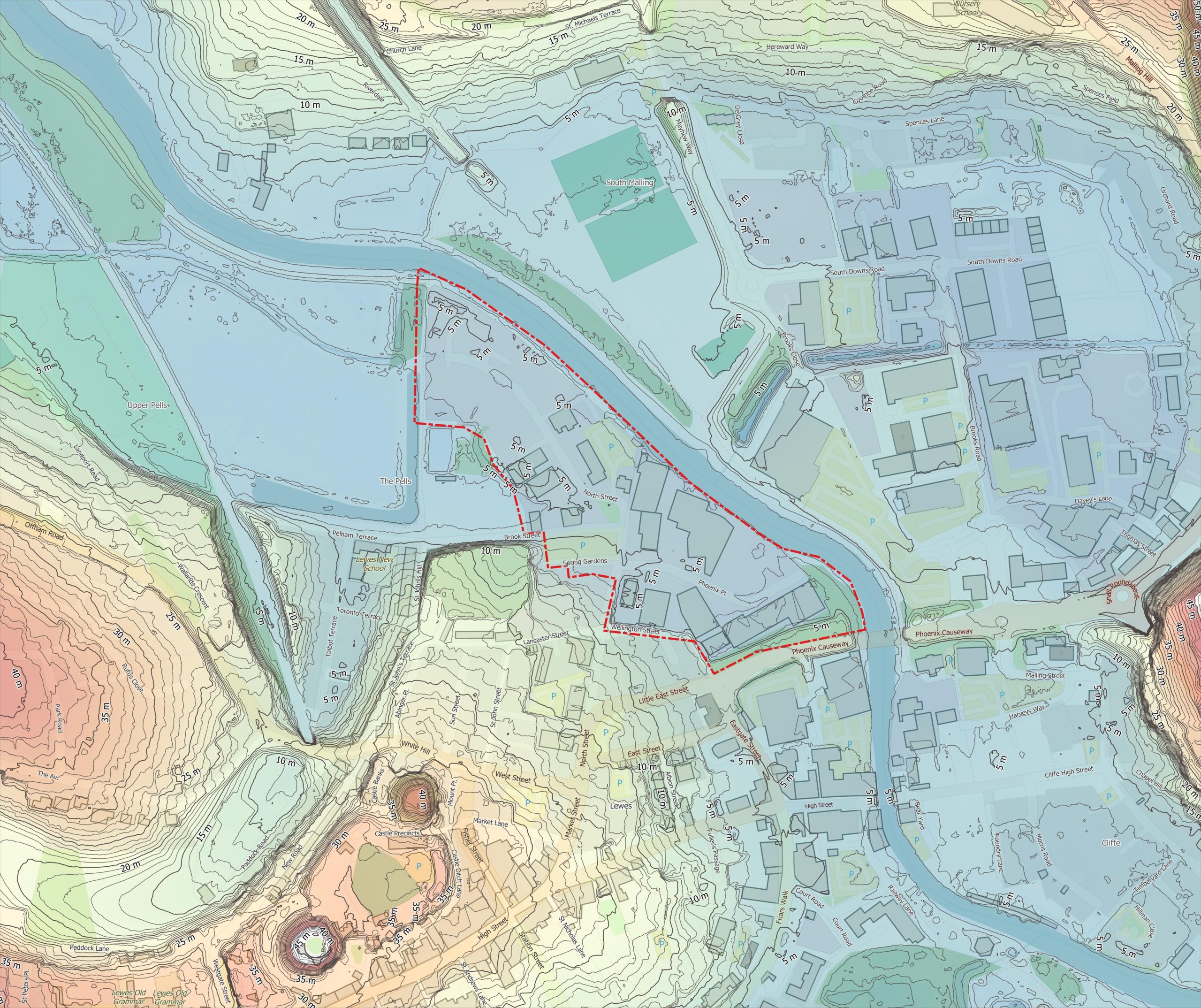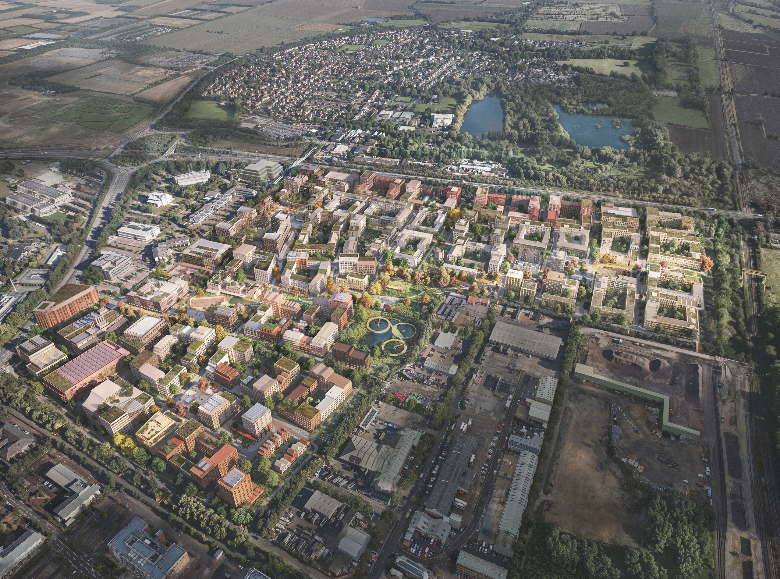Skipton House
London, UK
Expedition’s proposed concept design for the 30-storey redevelopment in Elephant and Castle demonstrates innovative engineering solutions for complex inner-city site constraints. Our structural expertise enabled foundation reuse and ground stability management, significantly reducing whole lifecycle carbon footprint through strategic technical decisions.
The design underscores our investment in pre-redevelopment and pre-deconstruction audits, offering a meaningful method of influencing project sustainability at an early stage – something that is becoming increasingly important following new requirements under the GLA’s 2021 London Plan. This site presented unique engineering challenges that required innovative technical approaches to achieve meaningful sustainable outcomes.
We leveraged our team’s structural knowledge to enable early justification of the ground-stiffening effect of the site’s existing foundations, enabling the re-use of the piles and wider basement perimeter structures in the proposed scheme to significantly reduce carbon, cost, programme and disruption to residents. Early detailed ground assessment modelling and working closely with TfL allowed for early in principle agreement for the changes in ground forces in this constrained inner-city site above and adjacent to London Underground tube tunnels and subsurface infrastructure.
Structural adaptability
Our work considers the LETI targets for embodied carbon by default – embedding an easily comprehensible Roadmap that draws down towards the UK’s 2050 Net Zero target and goes beyond the London Plan Benchmark and Aspirational Targets for whole life embodied carbon. The design direction also incorporates Passivhaus principles and the use of low-carbon concrete, with an emphasis on increasing the scheme’s adaptability. These engineering decisions enabled our proposal to achieve a significantly lower whole lifecycle carbon footprint per unit area compared to two previous schemes.
This strategy aims to maximise long-term use of the new buildings, promotes material circularity, and ensures optimisation for both current use and future adaptability. Furthermore, establishing positive working relationships during the planning phase allowed us to advocate for increased floor-to-floor heights without altering the number of storeys, prioritising reusability and future structural repurposing. Standing out as a forward-thinking model that aligns with circular economy and whole life carbon strategy principles, our holistic and meaningful leverage of sustainability opportunities for the long-term lifecycle of the building was highly commended by the design review panel.
