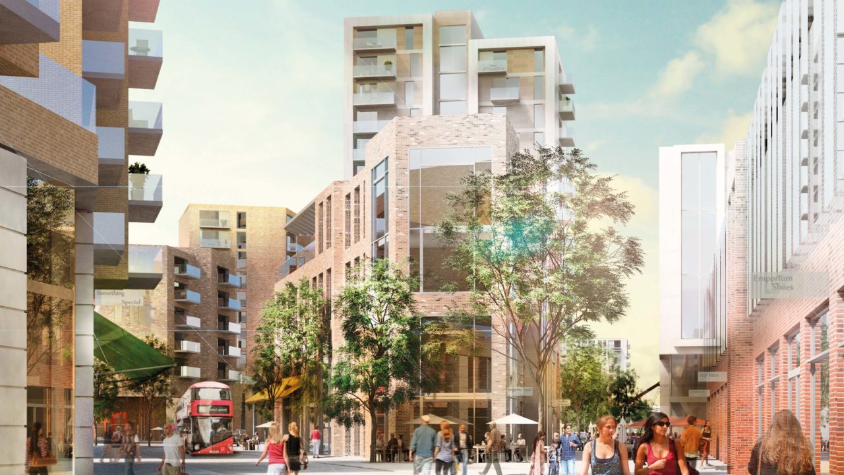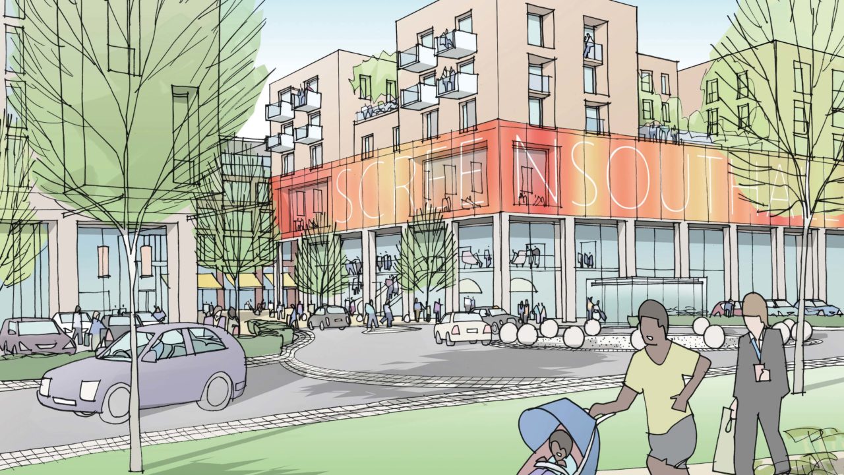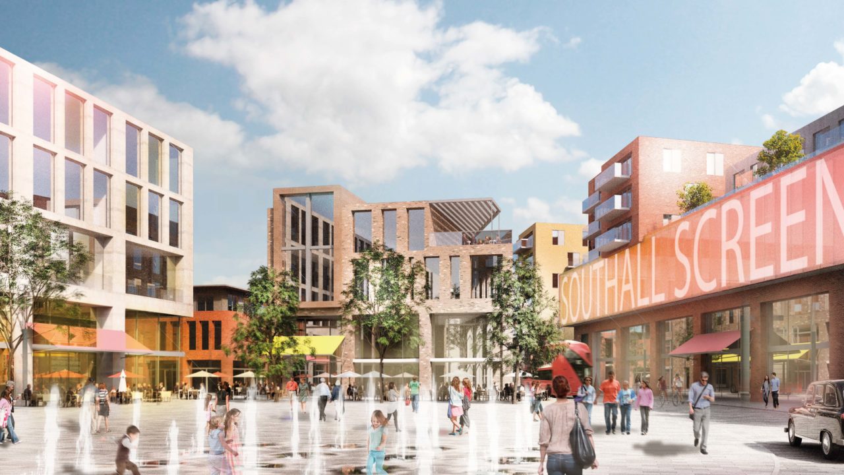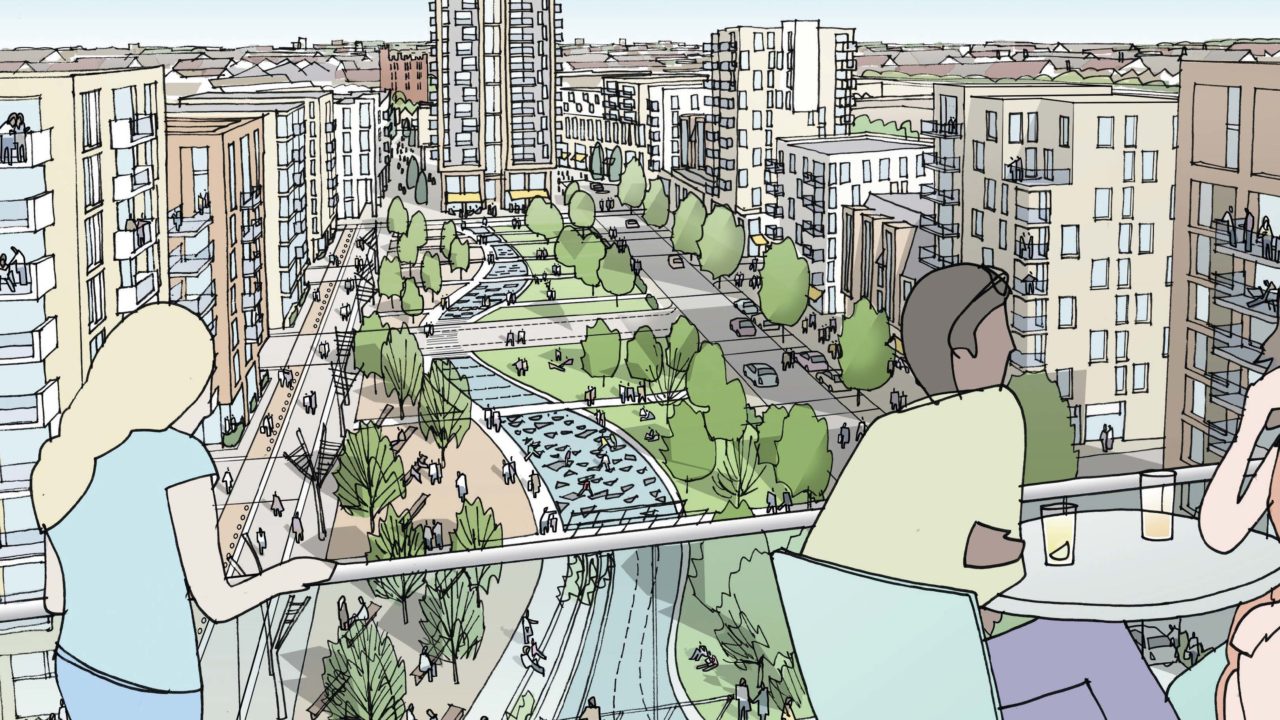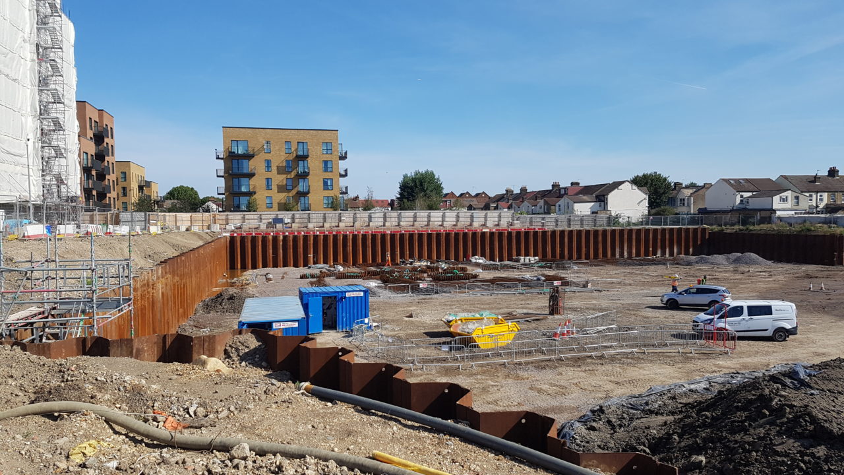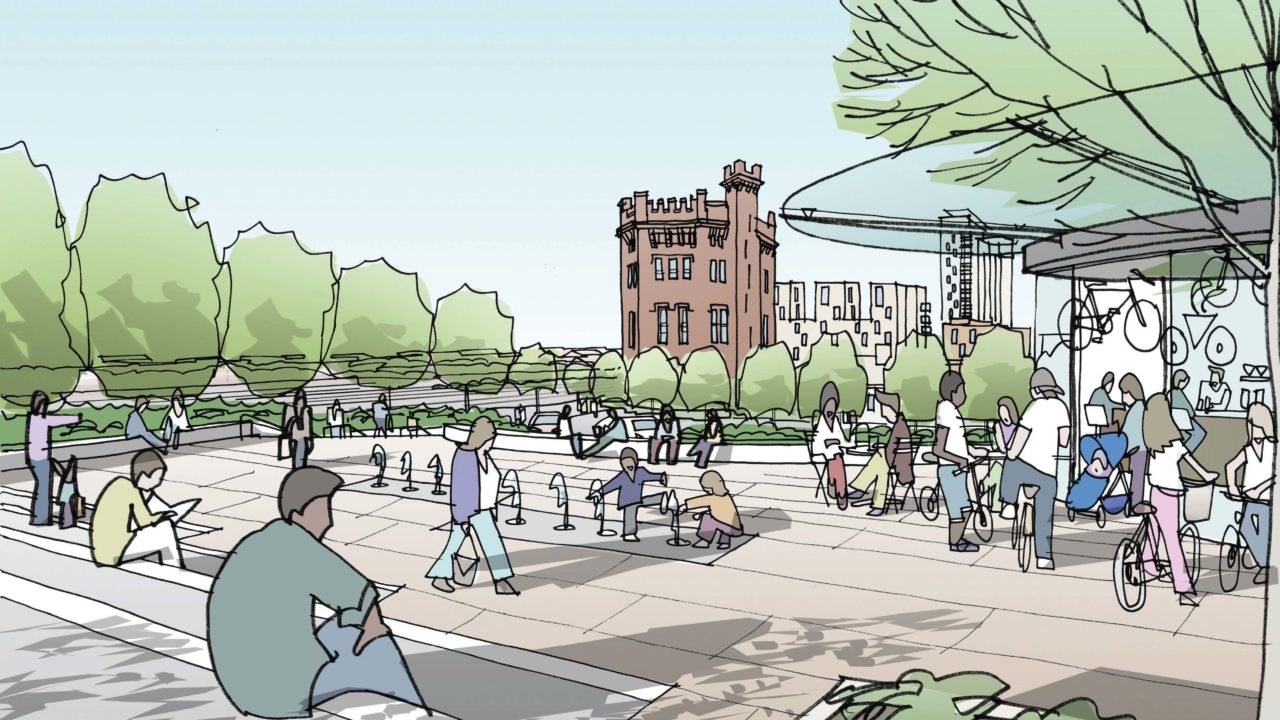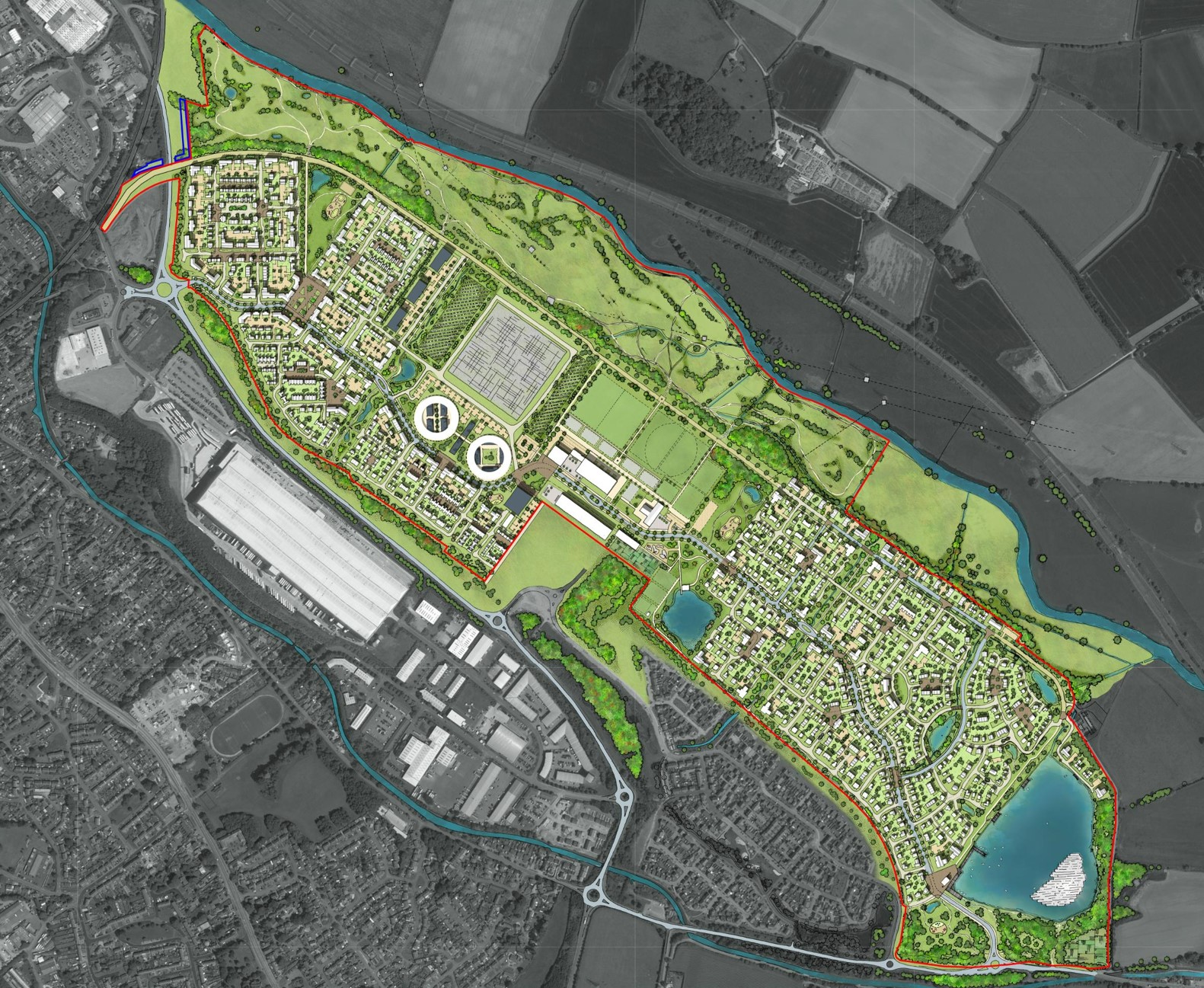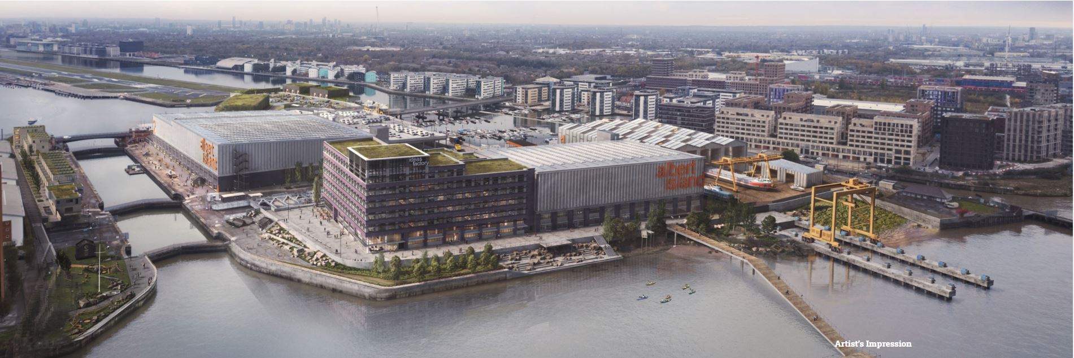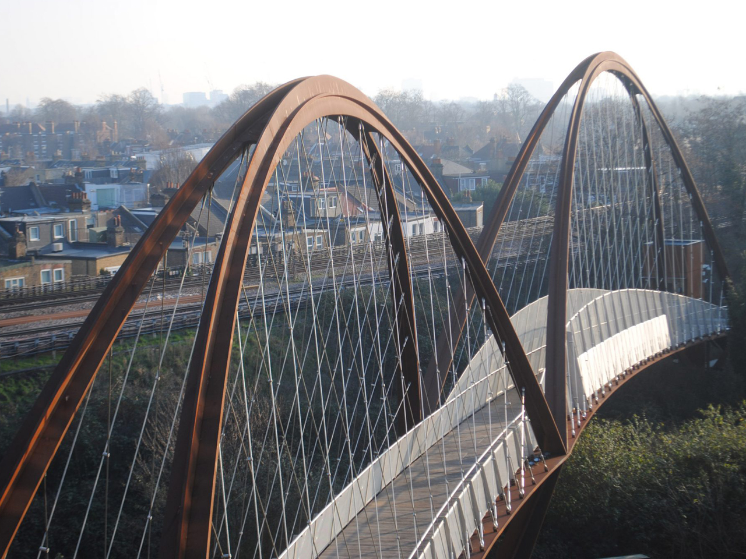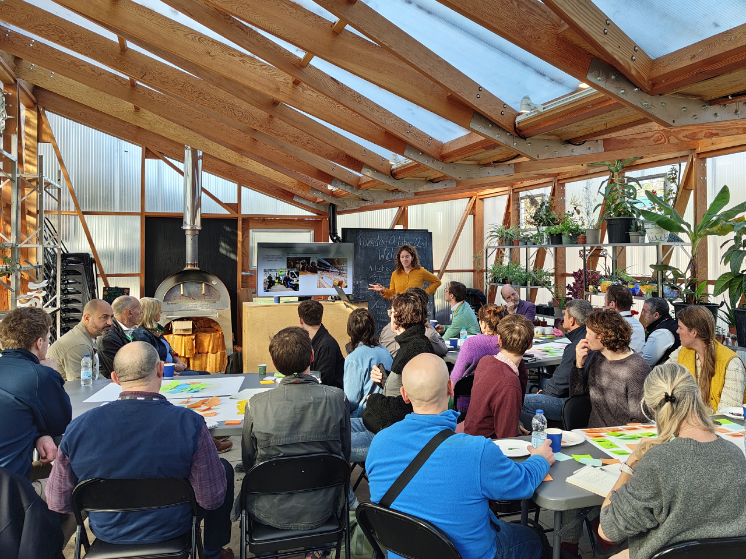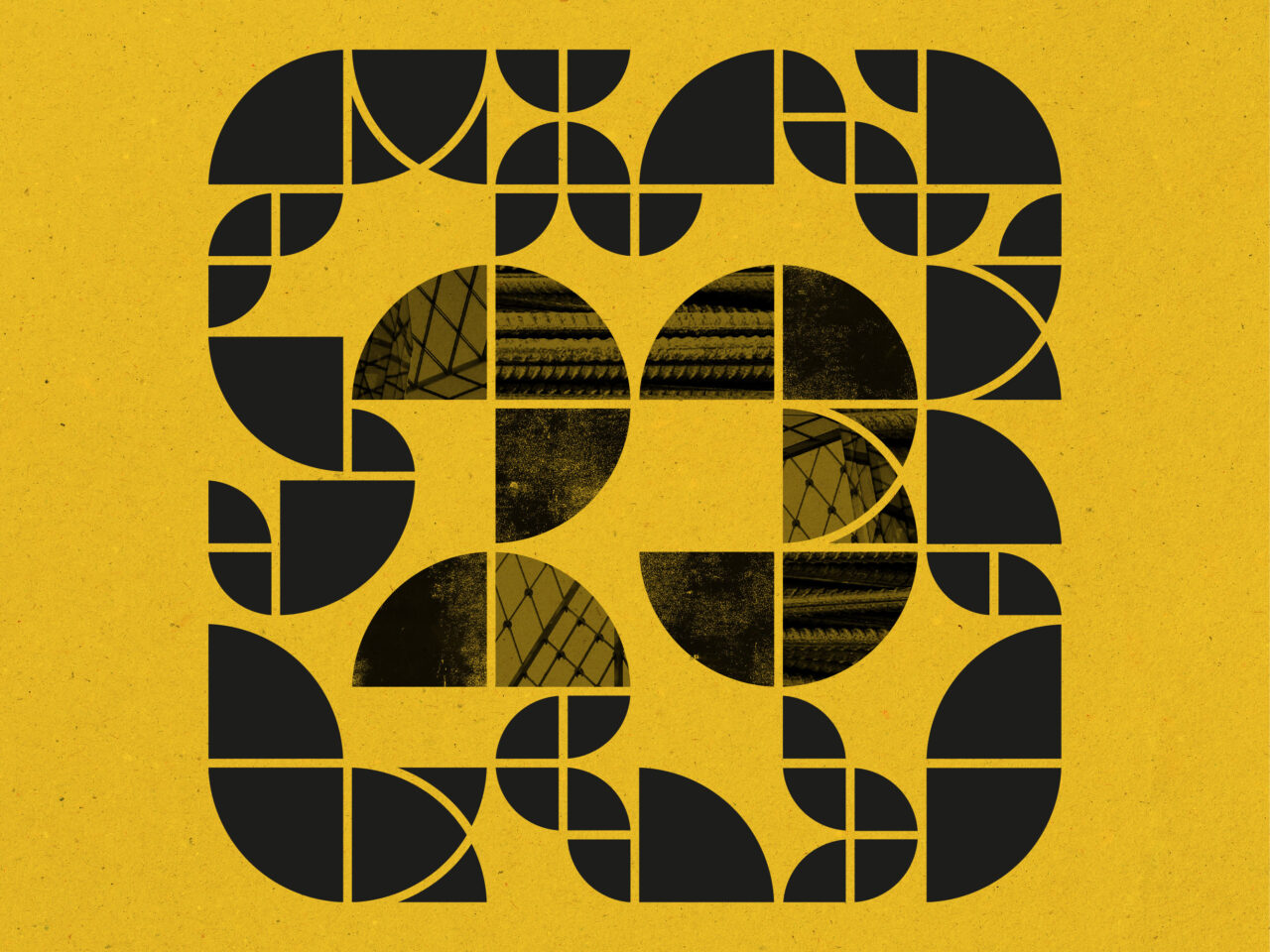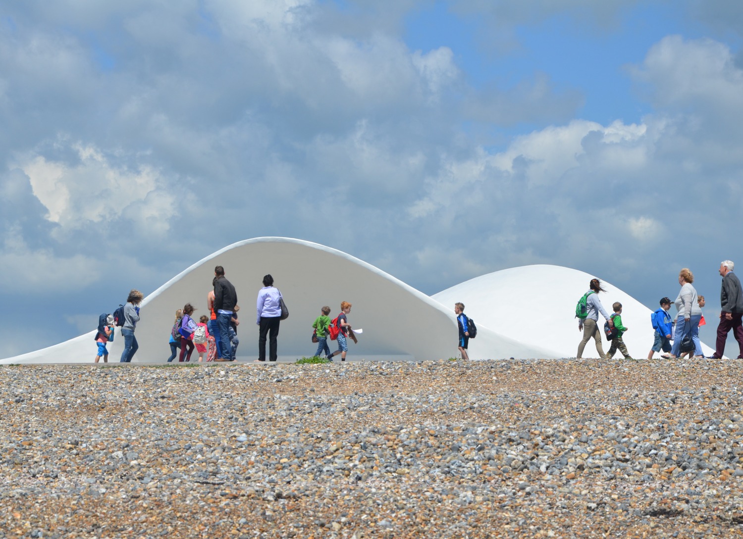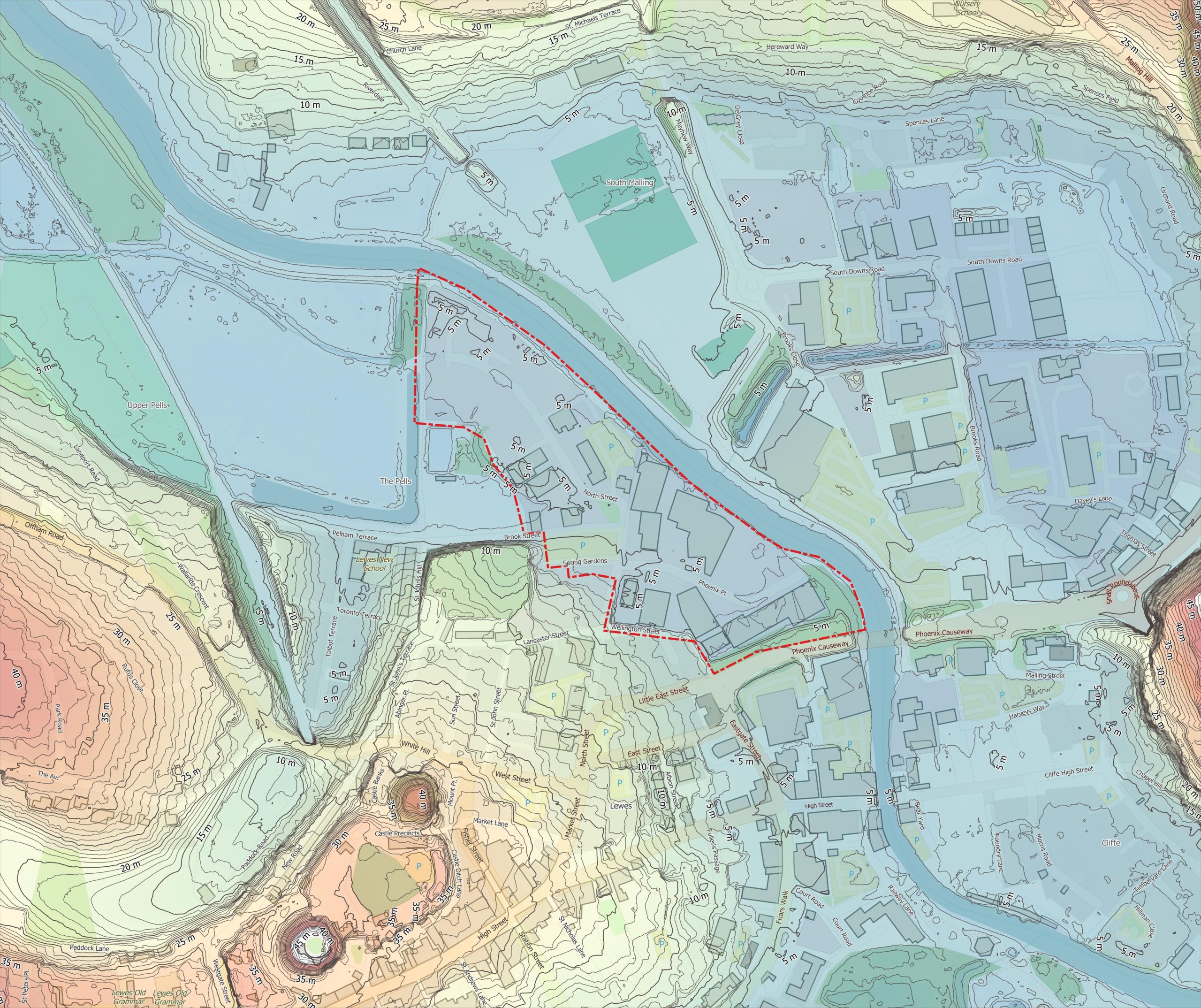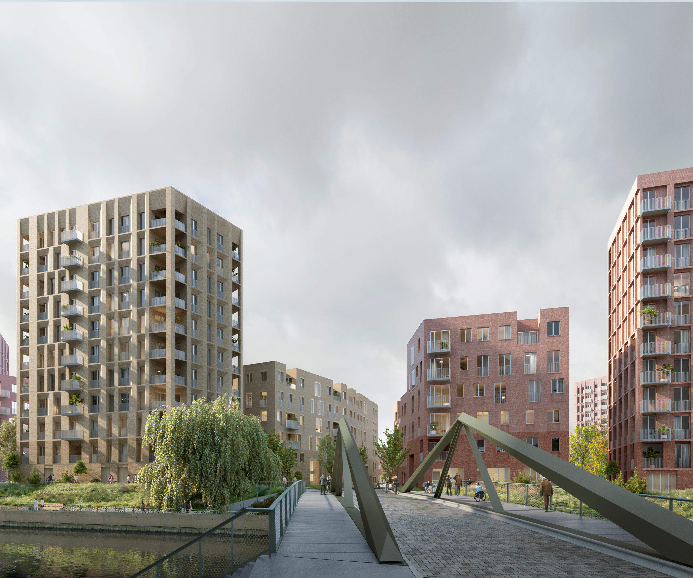The Green Quarter
Southall, London, UK
A review of the drainage strategy for a large-scale housing development on a challenging site near Heathrow resulted in significant improvements to the plans, and associated savings in cost and embodied carbon. The use of underground storage tanks was eliminated, with sustainable drainage elements integrated into landscaping and amenity features, significantly enhancing biodiversity. We have gone on to develop structural and civil engineering solutions for individual phases, with a focus on delivering optimal solutions that are closely aligned with the client’s sustainability goals for what is one of the most biodiverse and significant regeneration projects in the UK.
A 34 hectare site in west London which was originally occupied by gasworks is being transformed in several phases into a large-scale residential development of 4,000 homes.
Expedition was initially appointed to deliver site-wide engineering for the masterplan, and subsequently developed structural and civil engineering solutions for the main site. The site has a number of constraints including ground contamination, gas main easements, National Grid retained land and utility corridors .
We liaised with the London Borough of Ealing, the Environment Agency and Thames Water to carry out a review of the predicted greenfield run-off rate from the site, to see if there was any scope for reducing the in-ground attenuation that had been proposed. As a result, we gained agreement from these key stakeholders to reconfigure the original design, eliminating the storage tanks, saving cost, time and embodied carbon for our client.
The sustainable drainage strategy that was developed replaces in-ground attenuation with water management at the surface, its design integrated with the landscape-led public realm strategy.
This approach brings water management into the heart of the landscape, creating habitat and water features including a linear park, that also provide amenity and biodiversity for the benefit of residents, and add value to the development.
A review of the earthworks in the context of the sustainable drainage strategy was also carried out, with the aim of balancing the cut and fill in order to maximise efficiencies and eliminate the need to bring in or remove any soil from the site.
Our structural and civil engineering services have included developing detailed design and construction information for the residential-led, mixed use Phase 2, which includes 21 buildings and a large basement and is to be a key hub for the local community and the main entranceway for anyone visiting the new development.
We undertook a strategic exercise to investigate options for ‘out of sequence’ design to deliver the basement construction ahead of the final design of the buildings above, to support the Client’s sales and marketing strategy at the time.
We also led a basement depth and build-up optimisation exercise that highlighted significant savings in terms of overall ‘cart away’ from the site, as well as construction cost, time and embodied carbon savings that can be realised as the development proceeds.
